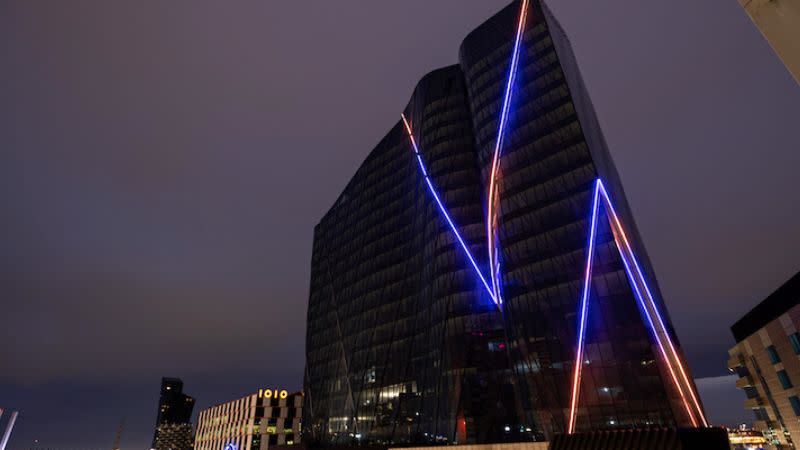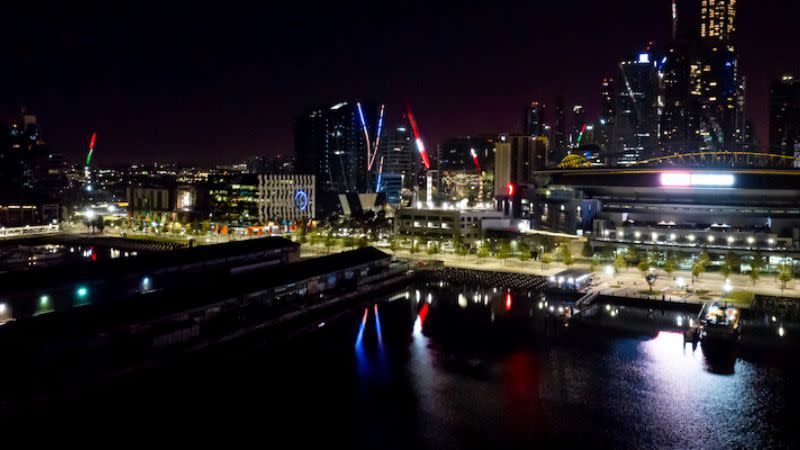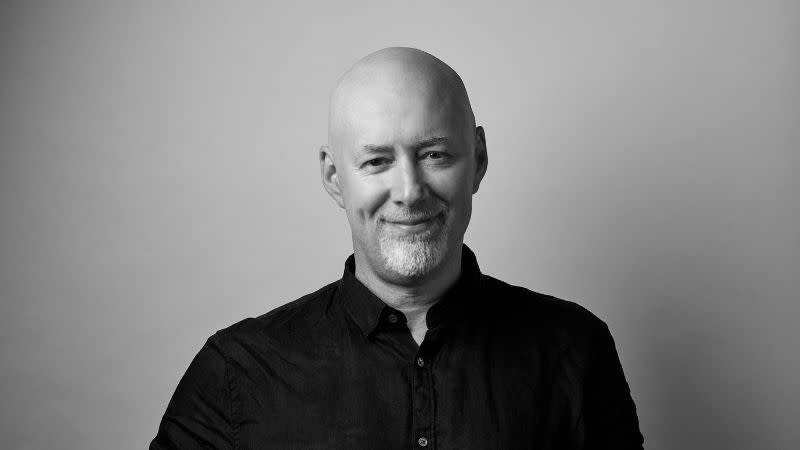Let There be Light: New Age in Skyscraper Facade Design

Situated next to bustling Southern Cross Station in Melbourne’s CBD, Intersection at 1000 La Trobe was inspired by the daily flow of people and cultures.
As trains move into and out of the nearby station arriving from greater Victoria, live data points inform the colour and movement of each high-resolution LED tube in the facade illumination.

RAMUS Studio artistic director Bruce Ramus said, “We wanted to bring a gentle quality of light and movement to the Digital Harbour precinct. Through our programming approach, and a connection to multiple APIs, we created a seasonal shift in the colour palette, and a ‘tail’ of light which slowly moves up and down the facade, indicating the arrival and departure of the regional trains. These movements offer a symbol of where the community intersects.”
In the urban environment where competing light noise is everywhere, the intention with this work is to offer a simple, sophisticated subtlety to complement the architecture. Intersection delivers this with impact thanks to the scale of the 22-storey skyscraper.

Ramus said, “As an artwork, Intersection is comprised of two integrated elements. The first is its form, and the second is the visual content that activates it. We have developed both of these elements in collaboration with Woods Bagot and Poly, and with consideration of the key narratives that guide the Intersection commission, that of innovative integration, and community connection”.
Ramus and his team are at the forefront of a movement called Media Architecture, where art, digital media and construction combine.
About RAMUS
RAMUS is an award-winning design studio led by founder and light artist Bruce Ramus. Their multidisciplinary team spans immersive, interactive and architectural design. The burgeoning field of media architecture works to dematerialise the urban built environment to ensure that buildings reflect the civic voice of the community. Key to each project is the visual content created. This content is captured from the community the project represents, showcasing the natural beauty and talent on offer.
The artist, Bruce Ramus

Founder and director of RAMUS Light Studio, Canadian-born Ramus has been creating immersive light experiences for decades. Starting as a designer and director of grand-scale, theatrical light experiences in the entertainment realm, Ramus now creates compelling, beautiful site-specific artworks that reflect the essence and natural rhythms of people. His concepts combine long-term artistic vision with deep technical understanding.
RAMUS LINKS
Website: https://www.ramus.com.au
Instagram: https://www.instagram.com/ramusstudio/
Twitter: https://twitter.com/ramusstudios
Facebook: https://www.facebook.com/RamusIllumination
CONTACT
Tina Kopa
Managing director
tina@ramus.com.au
+61414347060
The Urban Developer is proud to partner with RAMUS to deliver this article to you. In doing so, we can continue to publish our daily news, information, insights and opinion to you, our valued readers.














