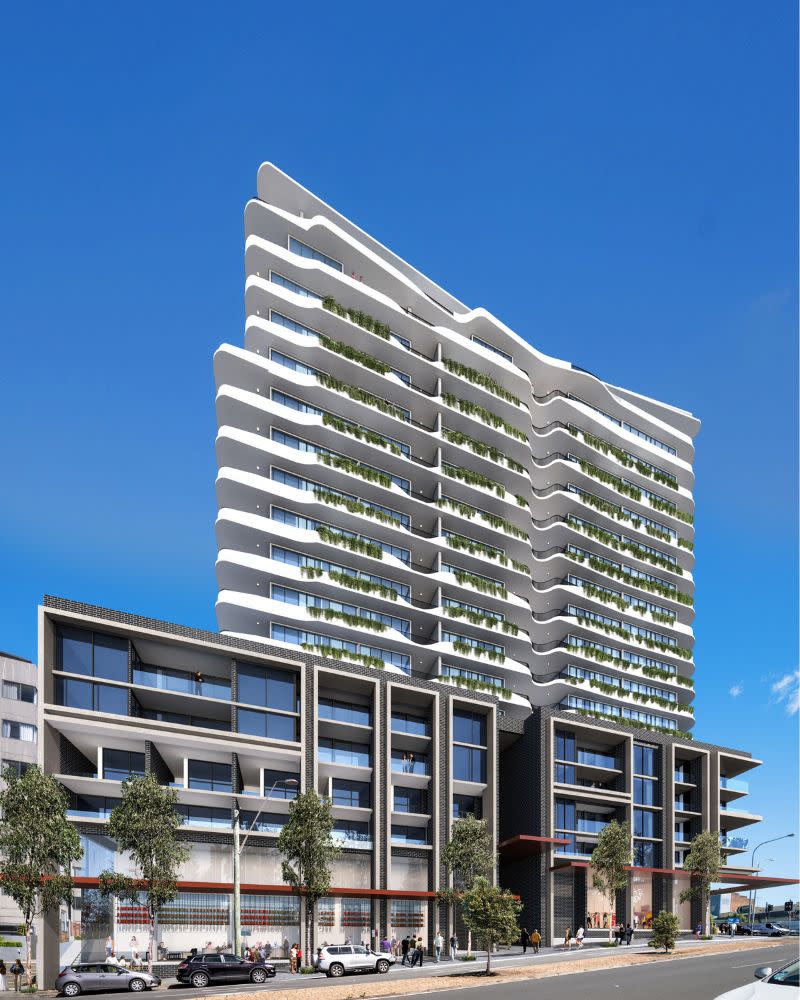Resources
Newsletter
Stay up to date and with the latest news, projects, deals and features.
Subscribe
Sydney family-owned developer and construction business Level 33 has filed plans for a 19-storey, two-tower shoptop development in the heart of New South Wales’ third biggest city.
Level 33’s plans before the Wollongong City Council call for 262 apartments above 1200sq m of retail space with seven separate tenancies.
According to BCI Central the development—with construction costs estimated around $73 million—will rise above four individual lots at 357 and 363-373 Crown Street, as well as 2 and 4 Gladstone Avenue, in Wollongong. The irregular-shaped parcel totals 6514 square metres.
Online documents show Wollongong Investments No. 5 Pty Ltd paid $7 million for 357-359 Crown Street in December 2021. On the same date Wollongong Investments paid between $191,000 and $625,000 for each of the 20 units that make up the strata-titled building at 363 Crown Street.
The sole office holder of Wollongong Investments is Eddy Haddad, who is also the director of Level 33.
Town planners Planning Ingenuity, which filed the documents, said the two towers—one of 18 levels and the other 19—would sit above a five-storey podium housing retail and commercial tenants as well as parking at ground and lower-ground levels for 318 vehicles.
The bulk of the residential element will be made up of 191 two-bedroom apartments. Another 63 will be one-bedroom, with eight of three bedrooms. Ten per cent will be adaptable.
BKA Architecture is behind the design.

All current buildings, including two federation-style houses, will be demolished to make way for the development.
In pre-lodgement meetings, Wollongong council officers pointed to a large, heritage-listed Moreton Bay fig tree, which they wanted retained and incorporated into the development. Earliest records show the fig visible in an aerial photo from 1938.
An arboriculture impact assessment report said fig trees were known to be tolerant of change, including less sunlight.
“Ultimately, all ground works as proposed will improve the growing conditions through the removal of hard surfacing and installation of (permeable) garden and turf beds, significantly increasing water infiltration rates and opening up air and gaseous exchange rates, all which will improve the health of the tree long term,” the report said.
Planning Ingenuity said the construction works would have some short-term positive the economic impacts through employment generation in the construction industry, and associated sectors.
“In the longer-term, high-amenity living will be provided for the future residents and employment will be generated in the retail sectors,” the town planners said.
“Furthermore, the development will significantly increase the number of residents living in close proximity to Wollongong commercial core and this will translate into additional consumers for local businesses and services.”