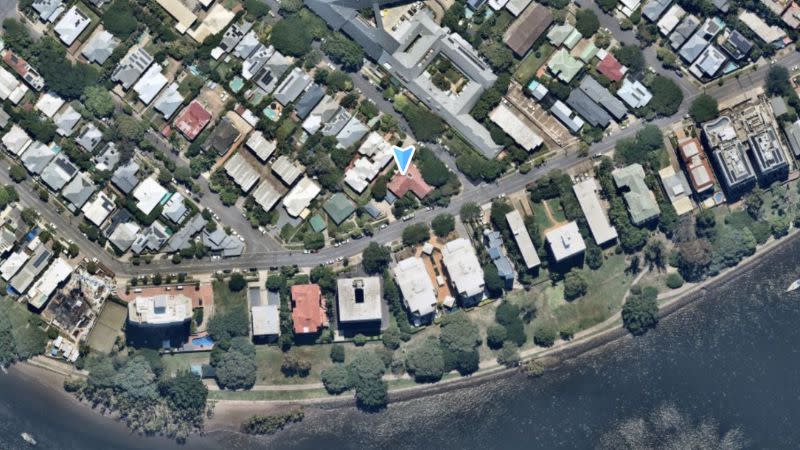
Plans have been filed for a boutique apartment development at inner-Brisbane’s New Farm with a design nod to the city’s iconic Queenslander homes.
The four-storey proposal has been lodged with the Brisbane City Council by an entity linked to local developer Frank Developments led by Frank Licastro.
Licastro is teaming up with his cousin Joe Licastro’s Signature Property Projects on the project, which he is moving forward with despite the prevailing market and construction challenges.
“It is very tough out there,” he told The Urban Developer. “Construction is a huge risk at the moment. Hence why I’ve partnered with my cousin Joe Licastro to ensure a comfortable way forward. He’s actually a builder himself.
“And we believe, being in New Farm, the project should be received quite well,” Licastro said.
Earmarked for a 1074sq m site at 121 Oxlade Drive, it would comprise 10 two, three and four-bedroom apartments with basement carparking, ground-level communal area including a swimming pool and topped by three private rooftop terraces with cascading landscaping.
It would replace an existing two-storey residential complex with eight apartments on the corner block, which also fronts Sargent Street and is within a traditional building overlay.
“The site’s strategic location in the highly sought-after suburb of New Farm offers a key residential infill opportunity in a well-serviced part of the city,” a planning assessment report said.
“It is uncontentious that there is a strong housing demand, particularly for units and apartments in New Farm.
“This has been the result of population and housing growth across Queensland. The proposed development provides an outcome consistent with the neighbourhood plan fulfilling this demand and providing additional housing choice in a well-serviced part of inner-Brisbane.”
According to the submitted documents, to meet the community and economic need the Culprit Architects-designed scheme “uses a combination of contemporary and more traditional elements commensurate with the New Farm lifestyle and character”.
It would feature an architectural form with visual interest and “generous” integration of landscape across the ground-floor plane, building facades and rooftop areas.

Upper levels of the proposed building would be stepped in from the floors below offering “the potential for views to the Brisbane River in between high-rise buildings on the south side of Oxlade Drive”.
Ground-floor apartments would include large private yards that encouraged outdoor entertaining and recreational use directly from the living areas. All the apartments are designed with balconies extending the living areas and bedrooms.
A design statement said the crafted elegance of the scheme blended “both the legacy of Brisbane architecture, with the movement and energy of the Brisbane River”.
“Situated among high-density residential developments, industrial buildings and heritage wool stores, with proximity to the river, the proposed development embraces the urban context while drawing upon elements from nature,” it said.
“The architecture is a nod to the vernacular Queenslander house. The facade screens draws upon the fine grain details of traditional lattice works … [and] the design of the apartments provides a harmony of indoor and outdoor spaces.”
Licastro’s development workbook also includes the 25-level beachfront Gold Coast tower Mira Residences comprising 11 double-storey apartments along Garfield Terrace at Surfers Paradise and Ducale, an eight-storey, 26-apartment project at Wyandra Street in Brisbane’s Teneriffe.
They follow Maison on Moray Street at New Farm, a six-storey residential project with five full-floor apartments developed in collaboration with Graya.