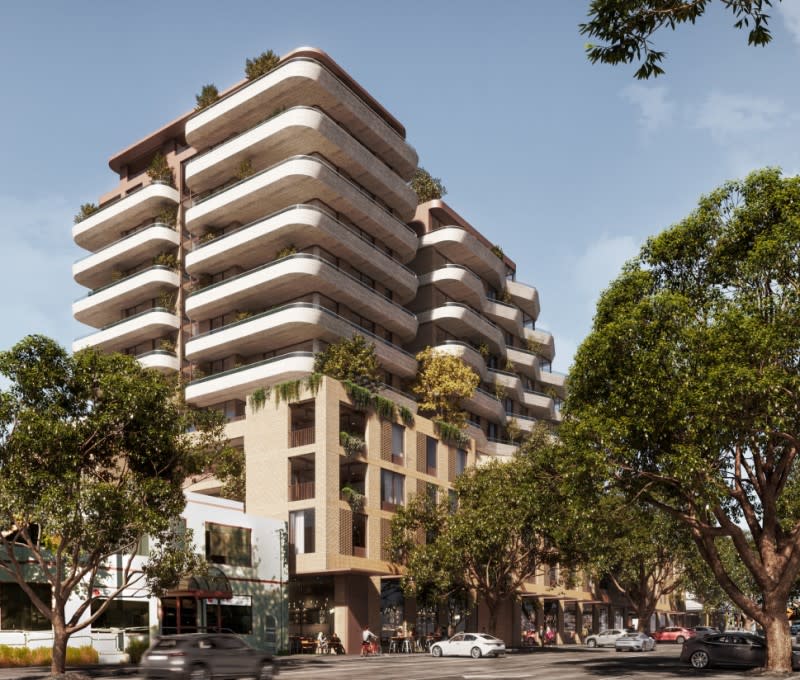Developer Stacks Value-Adds on Geelong Tower Proposal

Plans have been filed for a retirement living project on Geelong’s Bellerine Street.
The proposal by Lineal Developments is for a vertical retirement living project in a 12-storey tower at 23-35 Bellerine Street.
Plans for the project proposed for the 2355sq m site were designed by Cera Stribley architects.
There would be 85 retirement living apartments across 10 storeys in the tower and podium in a mix of one, two and three bedrooms.
Apartments would be adaptable and also include home care to help residents age in place.
There would be 109 carparking spaces across the basement, mezzanine, and the first and second floors with a lobby on the ground floor.
Communal facilities would include an arts and crafts studio, bar and billiards room, gym and group exercise space on the first floor.
There would be a residents’ lounge, private dining room, caterers’ kitchen and communal terrace on the 11th floor.

A farmers’ market is proposed for the part of the ground floor on the corner of Bellerine and Little Malop streets.
The ground floor would also include a day spa and allied health facility for residents and others livng in the area.
There would also be a cafe tenancy on the ground floor.
The site is made up of several lots with vacant buildings or land.
ASIC records show that Lineal Developments Pty Ltd has two directors, Michael Thomas Aylett and Darron James Muir.














