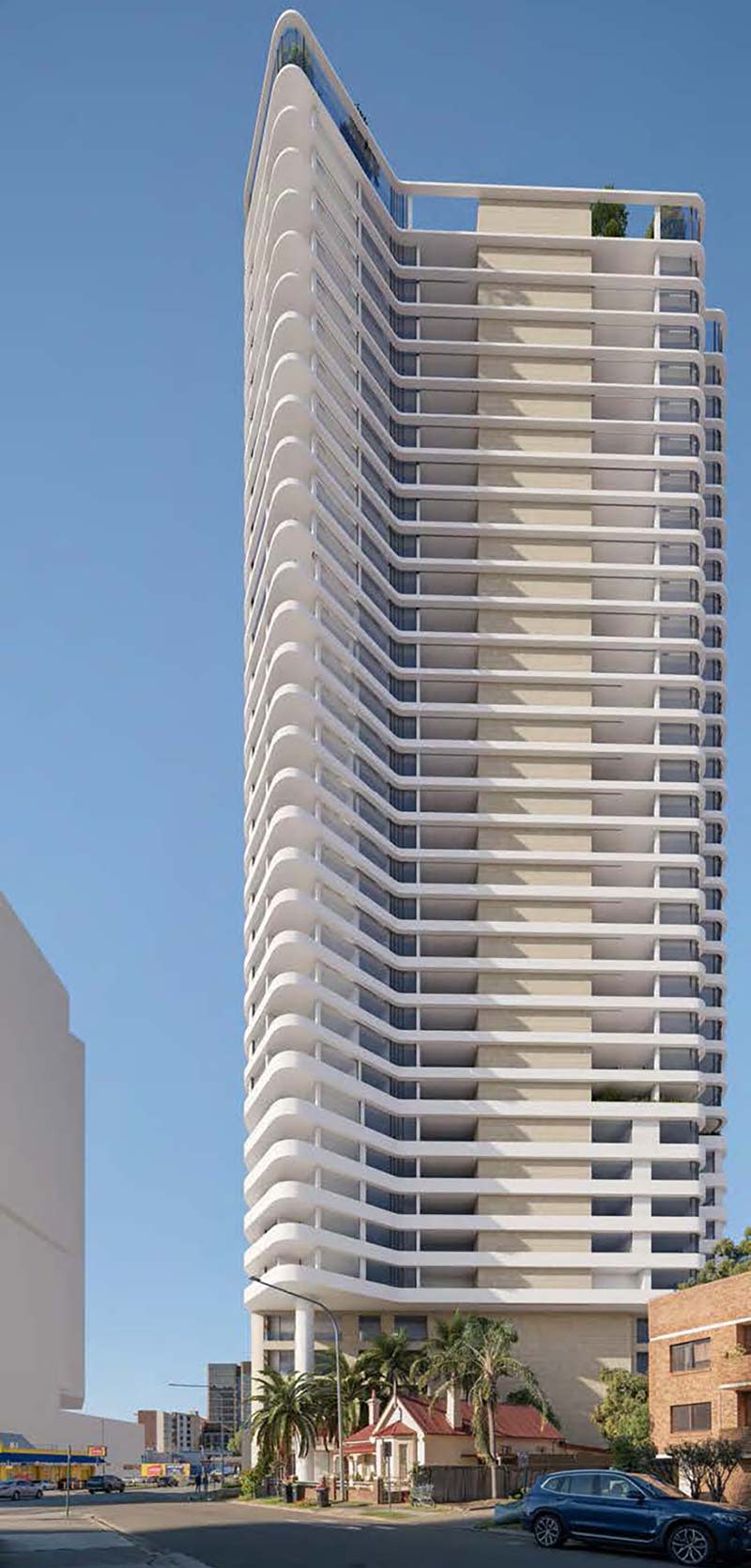Resources
Newsletter
Stay up to date and with the latest news, projects, deals and features.
Subscribe
A development application has been filed for a $90-million highrise in Liverpool’s CBD that would combine apartments, hotel rooms and childcare facilities across 38 levels.
The proposal for the corner of Terminus and Charles streets comprises 190 apartments, a 118-key hotel and a 110-place childcare centre, according to documents before the Liverpool City Council.
While the owner and developer details have been redacted in public documents, the application and plans have been submitted by Zaid Chanine from Chanine Design Pty Limited (CD Architects).
The development would offer a total floor area of 19,375sq m on the 1940sq m site that is about a 40km drive west of the Sydney CBD.
The site comprises two addresses—134 Terminus Street is a single-storey Strathfield electronics store, while 2 Charles Street is home to a single-storey heritage-listed house, Lyndeer House, which includes stables, interiors, front fence and landscaping.
The proposed residential component comprises 25 studio, 49 one, 105 two and 11 three-bedroom apartments.
The hotel accommodation would be across levels three to nine with 73 studio rooms, and 38 one and seven two-bedroom suites.
A 185sq m ground-floor commercial space intended for retail, business or commercial uses is also included in the plans.
The application details 34 storeys, plus four basement levels housing 134 carparking spaces, 120 bicycle spaces and eight motorcycle spaces.
The project also incorporates communal areas, including a 318sq m open space on level 10 and facilities on the roof terrace.
According to the documents, the heritage house would be retained and repurposed to serve as an information centre and educational facility.

As well, a proposed new internal forecourt area would “act as a visual link between the new and modern built form on the eastern portion of the site, and the heritage-built form on the western part of the site”.
“The forecourt will offer improved public amenity as a refuge for pedestrians away from the high-traffic areas of Terminus Street,” the application said.
According to online planning portal BCI Central, construction would begin in December, 2026, with completion targeted for September of the next year. A builder is yet to be determined.
According to the application, there are significant future development opportunities in the area.
Documents show several potential amalgamation sites, including 126 Terminus Street, which offers an 883sq m plot suitable for an eight-storey development.
The site could also be combined with properties at 100 Terminus Street and 88 Terminus Street for larger-scale projects.
A 4020sq m allotment next door has been identified for future development, while others sites are classified as non-opportunity due to recent commercial construction or existing residential buildings where amalgamation is unlikely.
The application notes 10 approved development applications in the vicinity, including Built Development Group’s proposed build-to-rent tower at the Liverpool Civic Place project. Other projects include those on Norfolk, Castlereagh, Macquarie, Terminus, Speed, and Northumberland streets.
Site Image is listed as landscape architects, GAT and Associates as urban planners, and Environmental Investigations Australia as geotechnical engineer. Geometra Consulting will provide surveying services.
The development represented a significant addition to Liverpool’s growing skyline, the application said.
“The childcare centre, positioned on levels one and two, addresses the increasing demand for early learning facilities in Sydney’s western growth corridor,” the documents said.
“[And] the project’s value of approximately $90.1 million reflects the scale of investment continuing to flow into Liverpool’s commercial and residential sectors, despite broader market challenges.”