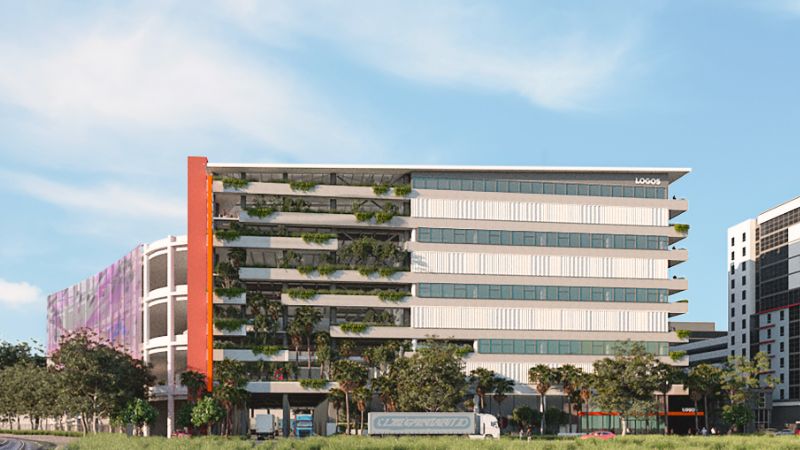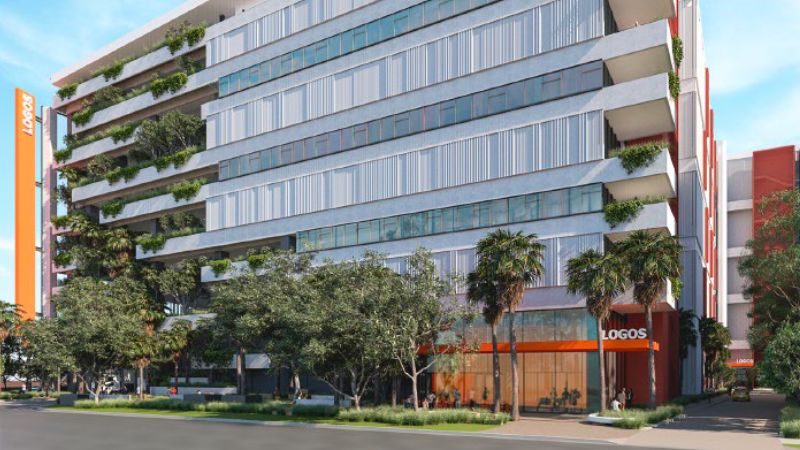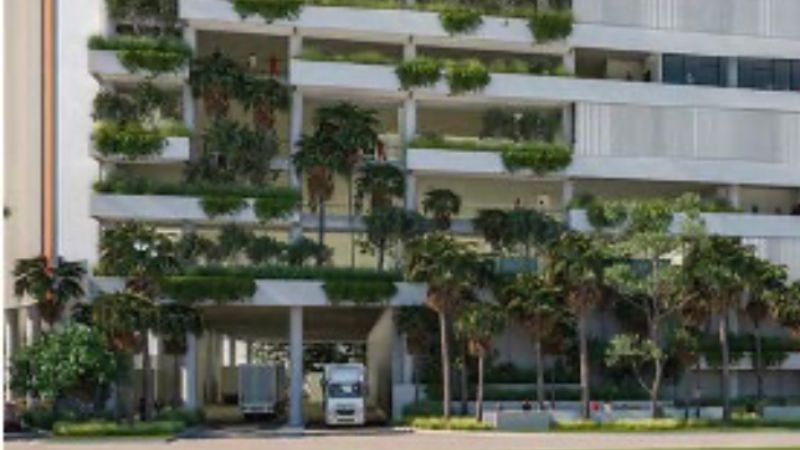Logos Unveils Multi-Level Mascot Logistics ‘Journey’

Logistics and industrial developer Logos has unveiled plans for a $164-million benchmark multi-level warehousing and distribution facility on the doorstep of Sydney Airport.
The proposed development comprising a 3.12ha five-storey building is part of a vision for a state-of-the-art, $2-billion e-commerce and last-mile logistics hub.
It is earmarked for a 2.57ha site at 297 King Street, Mascot, initially approved for a new Qantas flight training centre that was abandoned in 2020 due to the economic impacts of Covid.
Qantas has since rekindled the project, partnering with Logos and global aviation training provider CAE to develop a purpose-built $100-million pilot training facility at nearby St Peters.
New plans for the Mascot site are revealed in a state significant development application and are on public exhibition until August 23.
The King Street parcel is part of a 13.8ha consolidated land holding Logos secured from Qantas in late 2021 as part of an $800-million-plus deal backed by Australian Super and the Abu Dhabi Investment Authority.
Under the plans, it would become home to a 45m-high, 2.61ha warehouse and distribution centre with 5121sq m of ancillary office space and a lobby cafe tenancy as well as 151 at-grade carparking spaces.
It aims to leverage the site’s strategic location to support the international trade gateways, being Sydney Airport and Port Botany by delivering “a state-of-the-art development to meet current market demands and tenant requirements for modern supply chain and distribution facilities”.
“Logos has identified an opportunity to capitalise on the site’s highly accessible location adjacent to Sydney Kingsford Smith Airport (Sydney Airport) and to set a new benchmark for multi-level warehousing and distribution facilities,” the application said.
“The proposal responds to its urban context by adopting a new model where the activity of the site is made visible and celebrated.
“This is achieved through the high-quality built form and materiality, successful integration of planting, incorporation of environmentally sustainable systems and integration of Aboriginal knowledge and stories through landscape and public artwork.”
Colours that relate to Country would be reflected in the project’s materials palette, traditional flora incorporated into the landscape design and “Aboriginal voices depicted in a story that will be told through the public art”.
In its application, Logos has described the development as “the beginning of the journey” to deliver integrated artworks spanning the 700m-long facades of four buildings facing Sydney Airport.
“The result will be a large-scale, visually engaging ‘Welcome to Sydney’ that provides a unique opportunity for local Aboriginal artists to interpret the continuing connection of Aboriginal people to their Country,” it said.
The scheme has been designed by Lacoste + Stevenson and Paddock Landscape Architects.
According to the planning documents, the King Street facade has been designed to visually integrate into the streetscape, which includes a mix of industrial, commercial and hotel buildings.
“The vertical garden proposed at the western end of the facade and placement of office spaces within the King Street and eastern elevations, allows the building to read as a commercial rather than industrial building,” the documents said.
A public entry plaza fronting King Street would be shaded with native tree and palm plantings. As well, it would feature terraced seating and gardens that extend up the façade of the building to create a significant ‘green wall’.
The proposal is aiming to exceed sustainability benchmarks and achieve a minimum 5 Star Green Star rating. It would provide up to 359 jobs during the construction phase, and up to 255 jobs once complete and fully operational.
“The project is fully funded and ‘shovel ready’ for commencement of construction as soon as possible in 2024,” the application said.

















