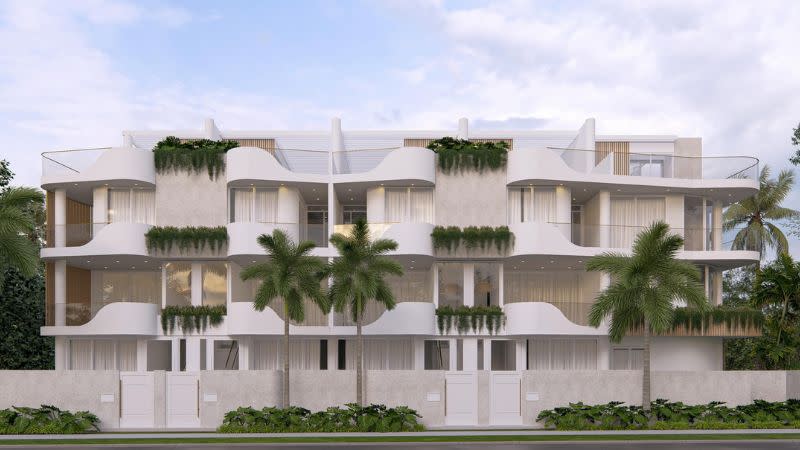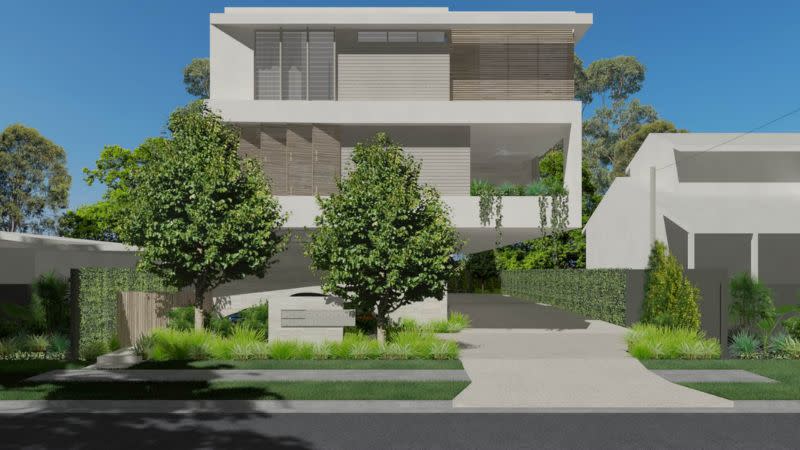Resources
Newsletter
Stay up to date and with the latest news, projects, deals and features.
Subscribe
Low-rise but high-end plans have been filed for two boutique developments at Paradise Point on the northern end of the Gold Coast.
Five luxury townhouse units spanning three storeys plus private roof terraces are earmarked for a 725sq m site at 411 Bayview Street.
Sunshine SAS Pty Ltd, an entity with directors listed as Suman Gupta, Isha Mitra and Pamela Karen Samra-Chauhan, has given consent for the development proposal to be filed.
The scheme designed by Solis Estudio with a mix of three and four-bedroom units.
Each of the townhouses is designed with an open-plan layout prioritising contemporary living standards and a land-efficient approach with two carparking spaces accommodated under each unit at ground level.
“The proposed design is consistent with developments viewed within beach-benefitting suburbs along the Coast,” a planning report said. “These upmarket areas require innovative techniques to combat the downsides of urbanisation and urban sprawl.
“The design capitalises on its idyllic location and orientation, with internal living areas opening to private terraces facing west, utilising natural sunlight and sea breeze.
“Each unit utilises allocated space effectively through modern internal design techniques typical of luxury developments existing and emerging within Gold Coast’s upmarket suburbs, such as Paradise Point.”
The Urban Developer understands 411 Paradise Point Pty Ltd is the entity tied to the developer.

Each apartment includes private lifts and internal stairs.
“The proposed plan is believed to integrate well with the coastal character of the area,” the report said.
It added: “The development will provide a critical housing supply to accommodate the Gold Coast’s growing population, with minor residential density increases facilitated by the site’s proximity to the diverse array of employment, recreation and transport opportunities afforded by surrounding notable infrastructure and improvements”.
Nearby, Paradise Sky Holdings is seeking development approval for a three-storey townhouse development comprising four three-bedroom units.
The Smek-designed scheme is earmarked for a 506sq m site at 30 Teal Avenue.

“The proposed development offers generous private recreation space for each residence in the form of large level-one balconies and ground-floor courtyards,” the planning documents said.
The site is flood affected but all habitable spaces are to be located above the designated flood level.
“Paradise Point is currently transitioning from underdeveloped building forms to higher density development outcomes that are more reflective of the area’s characteristics,” the documents said.
“The proposed development is consistent with this emerging pattern of development…[and] the high quality design theme contributes to the desired appearance of new development within Paradise Point.”
EDITOR’S NOTE: A previous version of this article incorrectly identified Ironwood Property Group as the developer of 411 Bayview Street. This has been corrected.