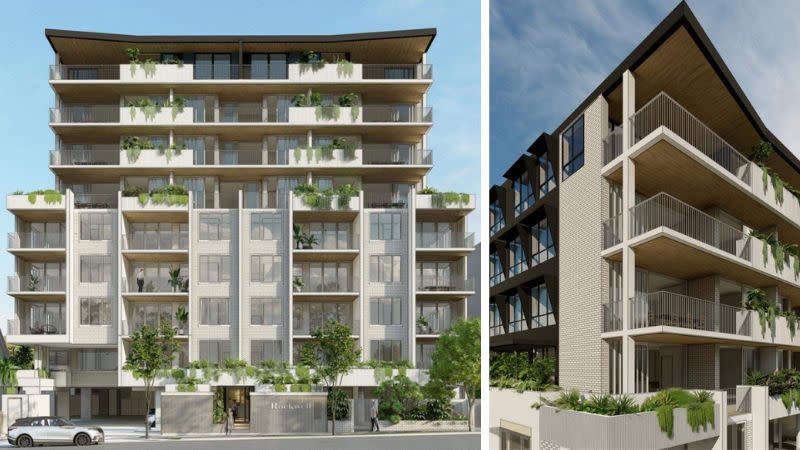
New incentives to boost housing supply in Brisbane have prompted revised and upscaled plans to be filed for a medium-rise apartment tower on the city’s northside.
The proposal is for a nine-storey building comprising 55 apartments on a 1620sq m site at 21-23 Norman Avenue, Lutwyche.
Brisbane-based developer Jadecorp is behind the plans that would supersede an approval it was granted for a six-storey, 38-unit development in December.
According to property records, it secured the site spanning two lots in November 2022 for a combined $3.35 million.
In its latest proposal for the site, Jadecorp noted Brisbane City Council’s introduction in October last year of a Housing Supply Action Plan to address housing shortages across identified key areas on selected transport corridors and close to established centres.
Its site was identified as a “key area for housing supply” mapped in a high-density residential zone within suburban Lutwyche, about 5km north of the Brisbane CBD.
“The revised development proposal aims to capitalise on the recent Brisbane City Council incentives and the subject site’s optimal location and exemplary proximity to high-frequency public transport and walkability to a major established shopping centre,” a submitted planning report said.
The incentives include a reduction in council infrastructure charges payable, anti-sprawl initiatives to relax building heights in designated areas near shopping centres and consideration of lower onsite carparking requirements for multi-residential uses.
“This proposal seeks to align with the new Housing Supply Action Plan and the delivery and contribution to additional housing supply in Brisbane’s north,” the report said.

Under the revised scheme designed by Hayes Anderson Lynch Architects, the proposal would accommodate a mix of two and three-bedroom apartments as well as 105sq m of communal open space on the ground floor.
Parking for 99 cars would be provided across two basement levels and the ground floor.
According to the planning report, the proposal is non-compliant with regard to building height (risisng one storey above the limit) and carparking (a shortfall of 25 spaces).
But it deemed that it “provides an appropriate increase in development density within an area that is suitably zoned and well serviced by public transport, urban services and areas of public open space”.
“The building is considered to be of high architectural merit and despite non‐compliances relating to building height and onsite carparking, the proposed development is still generally consistent with the intent of the high-density residential (up to 8 storeys) zone and Lutwyche Road Corridor Neighbourhood Plan,” the documents said.
“Given the intent of the adjoining land uses and scale of the proposal, the design is considered appropriate to the context of the site and immediate surrounding area.
“The proposed development … should be viewed as an improvement to the current site condition and an ideal location to make an increased contribution to Brisbane’s current housing supply shortage.”
If approved, the development would replace two pre-1947 houses.