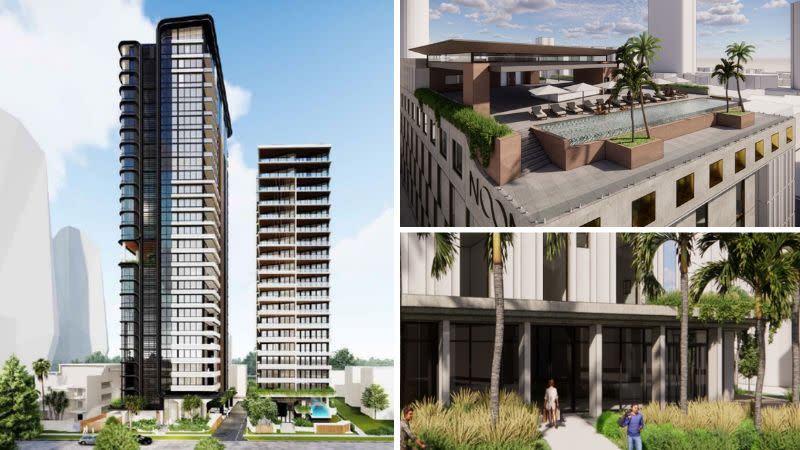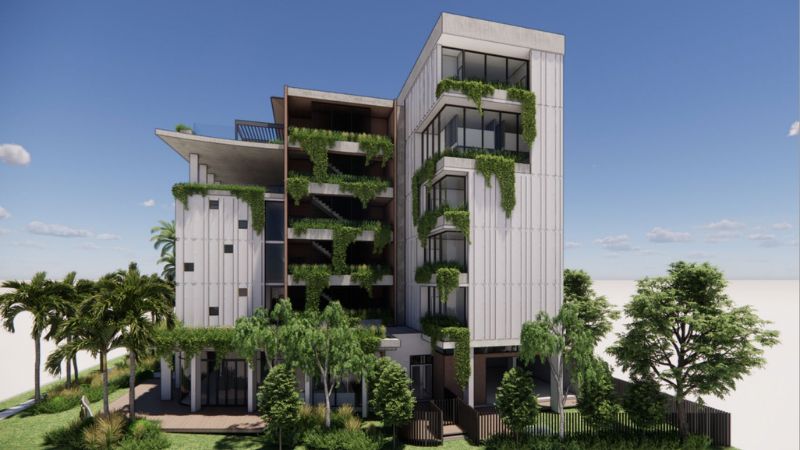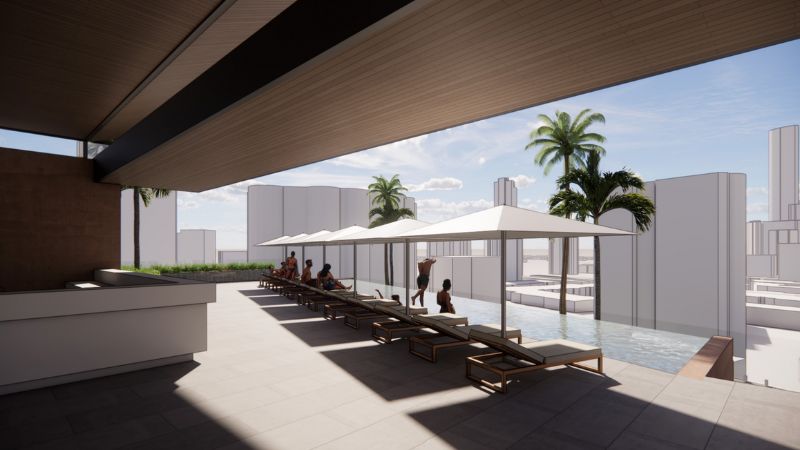Luxe Hostel Plans Supersede Greenlit Gold Coast Towers

The ongoing development saga of a prime beachside holding on the Gold Coast has taken another twist.
Despite approvals already in hand for two luxury residential towers, Gallery Group has pivoted and scaled back its vision for the Surfers Paradise site.
The Gold Coast developer, led by Adam Barclay, has filed a new proposal for a six-storey short-term accommodation development—dubbed the “Noon GC” hostel.
It is earmarked for a vacant 2071sq m amalgamated parcel at 205-211 Surf Parade.
Described in the planning documents as “high quality hotel/backpacker style accommodation”, the proposed development comprises 91 bedrooms with a total of 429 beds.
“This contemporary accommodation typology differs from a typical backpacker accommodation of old and more recently has been a means of flexibly catering for backpackers, hospitality workers, tourists, locals and the like, offering a valued addition to the tourism accommodation typology,” the application said.
The midrise scheme has been designed by Gold Coast-based Spatium Architects.
The developer aimed to create a stylish, modern short-term accommodation for “savvy” travellers seeking more than typical backpacker stays. It offered lower room rates than traditional hotels while meeting higher expectations, an architectural statement said.
Elevated above the ground via slender columns, it features sculpted, pigmented and textured precast concrete panels with a combination of large slot windows and smaller picture windows as well as built-in landscape planters.
“The project will cater for young professional travellers, backpackers and locals in need of short-term accommodation, ” the statement said.
Topped by a rooftop entertainment terrace with a bar area and pool, overall it would incorporate 2168sq m of communal open space, including a reception lounge, dining spaces, indoor and outdoor gym and breakout balcony areas.
On the ground floor, a cafe servicing guests and the broader public is proposed, along with 24 carparking spaces.
“Construction costs dictate the use of simple economical materials,” the statement said.

“The site is predominantly surrounded by tall multi-storey residential buildings with the [triple tower] Jewel development located just to the north.
“It is a prime site for a luxury highrise development and approval for such exists on the site. The developer has, however, revised plans to instead provide much needed affordable short-term accommodation.”
Amid changing market conditions during the past few years, Gallery Group has made a string of changes to its development plans for the site.
Its previous scheme was for two residential towers, both of which it had upsized to 27 and 36 storeys, respectively, to “maintain financial feasibility … in the face of inflated construction costs”.
Approval was originally granted for a single 36-storey tower in February, 2022 but within a few months it was back before the council, redesigned as a tandem tower development.

















