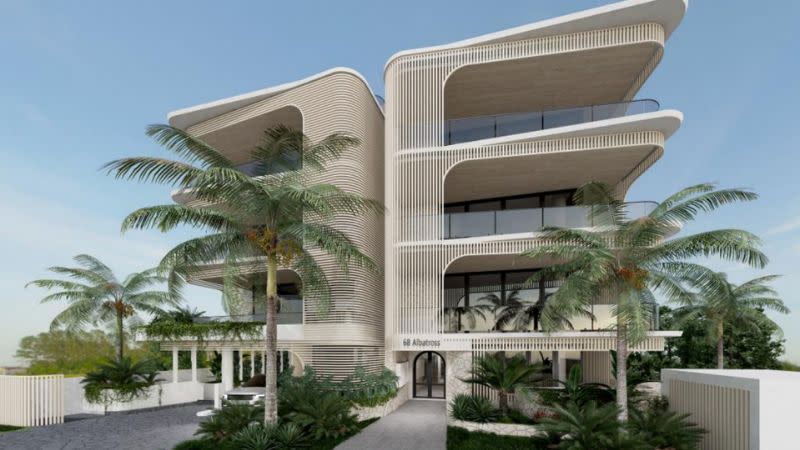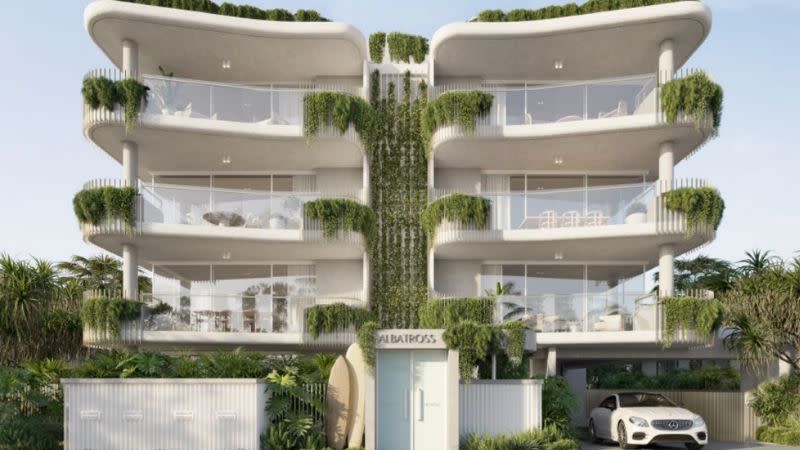
The tide of luxury low-rise infill apartment development is on the rise again along one of the Gold Coast’s most salubrious beachfront residential strips.
The latest to be given the green light is a four-storey proposal for an 809sq m site at 68 Albatross Avenue, Mermaid Beach.
Albatross Avenue extends south from the Gold Coast’s so-called millionaire’s row of Hedges Avenue and links with Marine Parade at Miami.
Under the approved plans lodged by local developer Highlife Homes, eight three-bedroom apartments will replace an existing three-storey block of six units.
The architectural scheme by Raunik Design Group also includes two private rooftop terraces.
“The terraces provide high quality private open space for the penthouse units, with a plunge pool, spa, outdoor seating, barbeque area and dining area covered by a lightweight pergola,” a submitted planning assessment report said.
It deemed the development as “reflective of the sought-after residential product emerging in the area, in terms of dwelling typology, form, height, scale and architectural appearance”.

“Each unit provides three bedrooms with expansive indoor and outdoor living areas.
“The proposed multiple dwelling is a contemporary coastal-style building, incorporating materials, colours and textures prevalent in the beachside locality, including light-toned timber look features and such as vertical and horizontal screening elements, timber soffits, feature stone cladding, glazed balustrades and landscaped planters to juxtapose with the concrete render.
“Importantly, the development provides a higher-end product to allow local residents to ‘age in place’ within the local community as they downsize from traditionally larger family homes to a more compact, lower-maintenance dwelling typology, without necessitating moving out of the Mermaid Beach locality.”
The report also said the development would “improve the amenity of the neighbourhood through achieving high quality architecture and landscape design”.
“The contemporary building design adopts the use of significant recesses and variation in the building form incorporating a mix of horizontal and vertical elements, a mix of building materials and finishes and extensive design features to enhance the sophisticated built form outcome.”

Another four-storey residential development also comprising eight three-bedroom apartments was approved by the Gold Coast City Council last year for a 809sq m site at 72 Albatross Avenue.
The proposal was filed by Sherpa Property Group and designed by Cottee Parker Architects.
“Cottee Parker have developed a design that is congruent of the site’s coastal context through the use of vertical batten screening, a light colour palette, considerable planting at ground and up the eastern façade, the building will produce a visually appealing design,” the development application said.
“The penthouse levels contain access to mirrored private open space areas consisting of bathrooms, pergolas, plunge pools, landscaping and deck areas.”