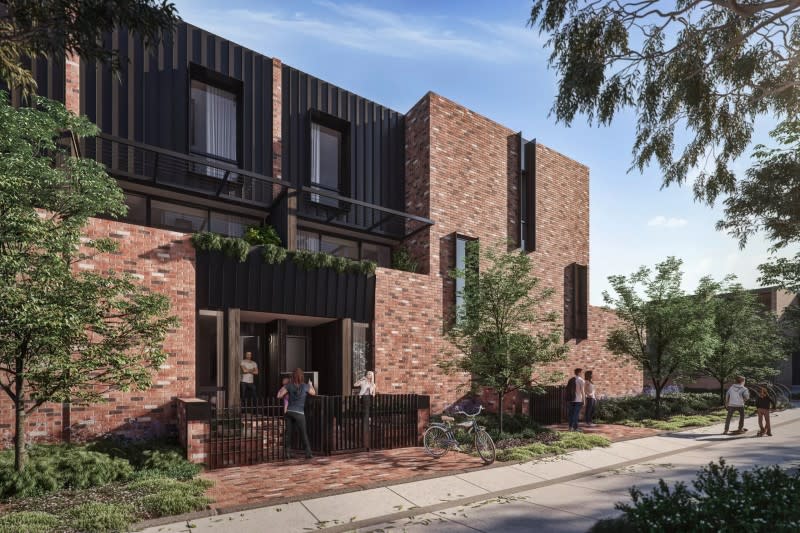Resources
Newsletter
Stay up to date and with the latest news, projects, deals and features.
Subscribe
Developer MAB has filed plans with the Victorian Department of Transport and Planning for the next stage of its village-style residential project dotted across several blocks in Melbourne’s Preston.
The Preston Crossing project (formerly known as the Village Bell project) will provide up to 650 homes in several sub-precincts within the Bell Station area of Preston.
Plans for the site, 9km north-east of the CBD, have been designed by a number of architects including Archier, Nightingale, Breathe Architecture and Hayball Architects.
Mixed-tenure is part of the goal with some of the housing set aside for social housing.
The first sub-precinct are the blocks at the southern end of Penola and Stokes streets at 1-27 and 6-16 respectively.
The plans for this sub-precinct are those now filed with the department.
The precinct would comprise a mix of housing types and include social and affordable housing options, It would allow for a medium-rise built form that transitions from higher buildings in the Newman mixed-use sub-precinct to nearby low-rise residential areas to the north and west.
The entire Stokes-Penola sub-precinct incorporates about 1.5ha across five lots. Much of the site is vacant after obsolete social housing on sections was demolished.

Nine stages of delivery were created for the project in a 2019 development plan—the currently proposed incorporates private housing on the western side of Stokes Street and part of the eastern side of Penola Street.
This stage within the Stokes/Penola sub-precinct would have 35 two-storey townhouses with car parking and bicycle storage.
Plans submitted to the state department list 26 three-bedroom townhouses and nine four-bedroom townhouses.
A reduction in car parking requirements has also been requested.

Other parts of the project will provide social and private housing along Oakover Road on 1.25ha of land.
A development plan was put forward to the Darebin City Council in 2019.
MAB Corp is known for its residential towers in Melbourne’s Docklands.
Darebin City Council has recently been in the spotlight with its opposition to the Preston Market redevelopment project by Salta Properties in conjunction with Medich.
And Assemble was recently approved by the council for amended plans for a mixed-use site in Preston.