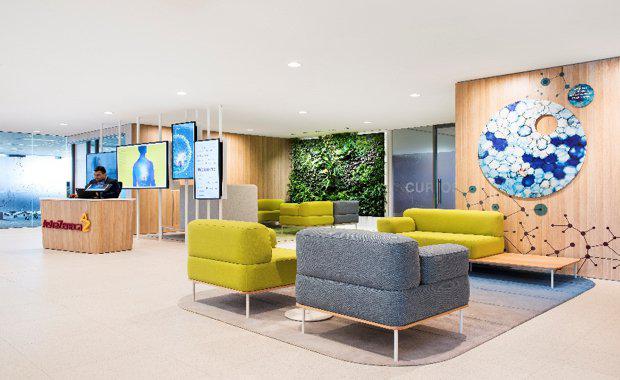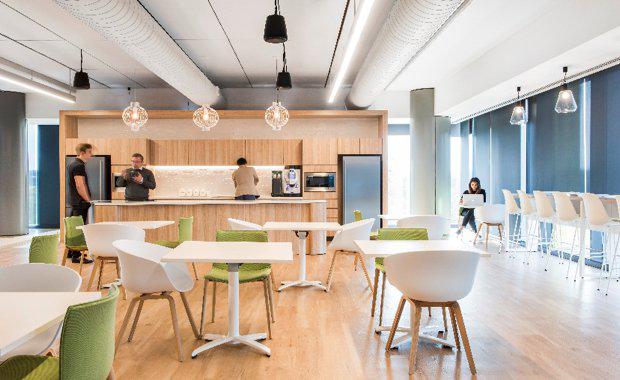In The Zone: Macquarie Park Offices 'Agile-Based' Working
AstraZeneca Australia adopted agile-based working in its new Macquarie Park offices by incorporating specialised work ‘zones’, providing employees with a variety of choices over how and where they want to work.
Designed by architectural design firm Futurespace, AstraZeneca Australia’s new 3,000 square metre office gives its 200 office-based employees the option to work in four ‘zones’, with each zone catering to different styles of working and collaborating.
Managing Director at Futurespace Angela Ferguson said the zone were established to liberate workers from the desk bound experience.
“Sitting at the same desk all day does not promote productivity, health and wellbeing, or collaboration," she said.
"However, it is just as troublesome to have employees work wherever they want without having the correct design infrastructure in place.
"That is why the ‘zones’ are effective.”
“Each zone was designed to facilitate different styles of working, whether it’s informal chats over coffee, structured team meetings or focused individual work,” Ms Ferguson said.

The ‘zones’ in the AstraZeneca Australia workplace include:
– characterised by highly interactive management activities.
– characterised as a stimulating environment, where employees engage with colleagues and visitors and includes formal meeting spaces, conference rooms with video conferencing and audio visual systems, as well as collaborative spaces.
– characterised as the heart of the office and includes open plan work areas, private work areas, project areas and informal meeting areas. It acts as the primary space for individuals and teams to carry out their core activities throughout the working day.
– not a 'physical zone', but is the integrated technology overlaid in and out of the workplace for employees. One standout feature imminently being rolled out includes Wi-Fi technology that will allow staff in the agile-based working office, with no assigned seating, to locate each other within the large building at any time, enhancing collaboration. The Virtual Zone also encapsulates the latest technology to allow employees greater mobility, both in and out of the office.

Director of People, Capabilities and Sales Operations Kimberly Elliott said AstraZeneca Australia now has a flexible and agile work space that allows maximum collaboration and creativity.
"The energy you feel when you visit our New HQ will be key to helping us attract new talent and ensure our staff have a great experience when they come to work."AstraZeneca Australia is an affiliate of the global, science-led biopharmaceutical company AstraZeneca.
Images courtesy Nicole England













