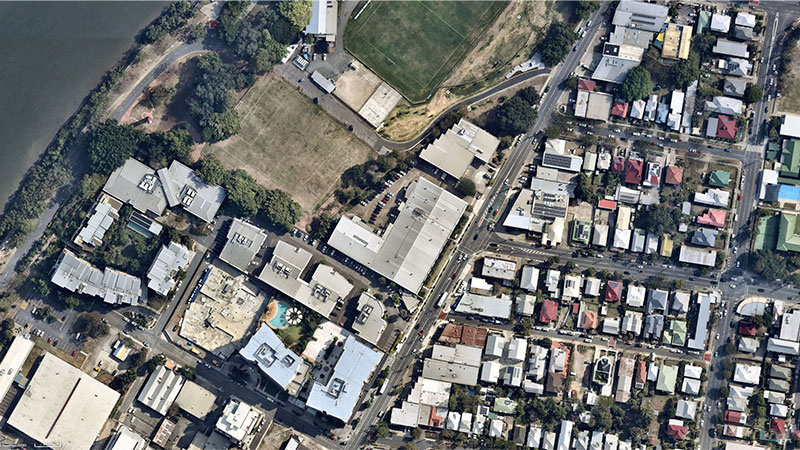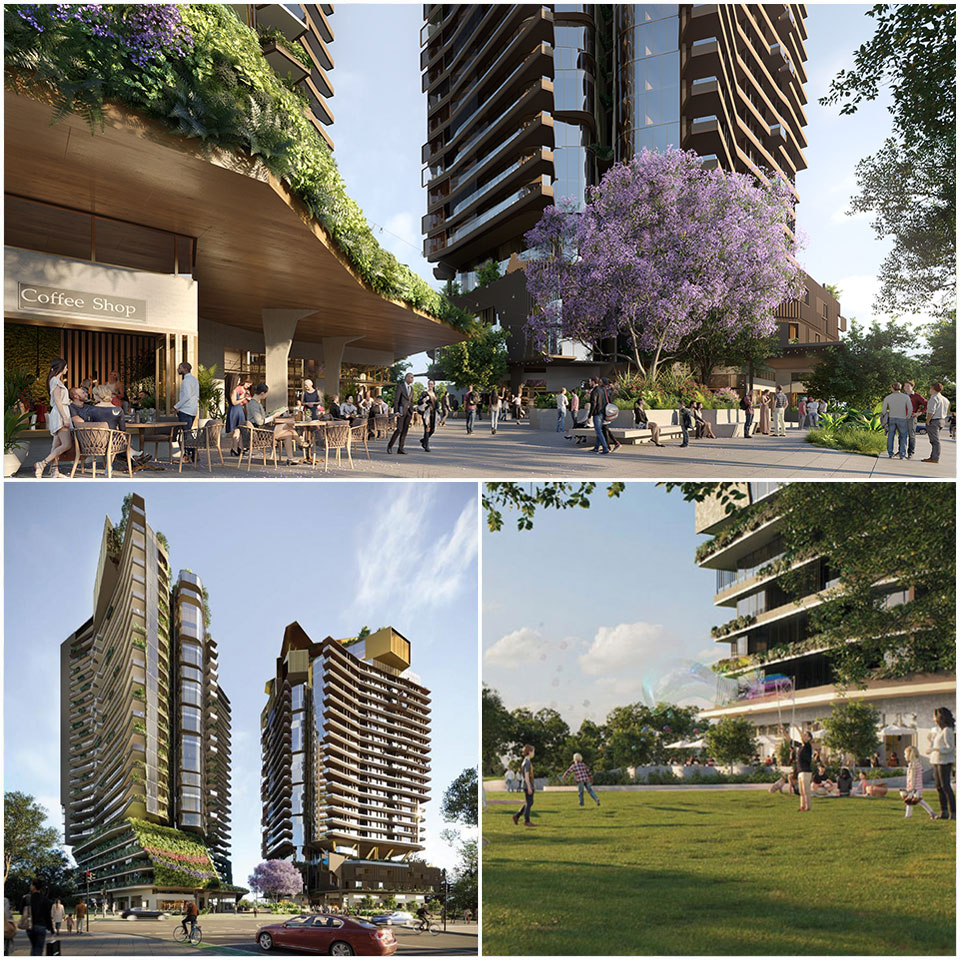Developer Lodges Dual-Tower West End Plans
Private developer Manly Properties has unveiled plans to develop a dual tower residential development and public riverside space for its 1.1-hectare landholding in Brisbane’s West End.
Manly, a subsidiary of Sydney-based investment group Henroth, said it would undertake the approved masterplan development for more than 470 apartments, while seeking changes to expand the public plaza and create a 4,000sq m public park.
The developer would also reinforce the east-west public connection from West End to the riverside parkland and the Brisbane River through through two new pedestrian connections.
The site, located at the western end of Vulture Street adjacent to Davies Park, originally had an approval for fewer apartments spread across five buildings.
The riverside site, which runs from 281 and 297 Montague Road, is an amalgamation of two low-set commercial properties, which Henroth acquired for for $6.1 million and $22.5 million respectively.
“Since 2017 we have held an approved development application for 434 high-quality apartments across five buildings,” Manly Properties senior development manager Adam Fahim told The Urban Developer.

“However, after talking to the community, we saw an opportunity to deliver a substantial new public park on our site and create far greater access and amenity to the area and its neighbours by providing all the apartments in two taller buildings.
“We have now lodged a development application with council and look forward to engaging with the community and others further about this exciting proposal.”
If approved, the two existing commercial buildings will make way for two NRA Collaborative-designed towers, each set to reach 26-storeys.
The 21,000sq m north tower will contain 200 apartments and 27,500sq m south tower 270 apartments.
Residents within each building will have access to a rooftop recreation deck with gardens, pool, BBQ facilities, gym, as well as a lounge and bar set to be located on the third and fourth level of the building.
The building will also offer a function room and commercial centre as well as a “sky dining” room.
The development will also provide 741 car parks across the five basement levels as well as parking for 730 bicycles.
Fahim noted there had been a renewed focus on exceeding council’s “Buildings that Breathe” guidelines, with the impact of Covid-19 increasing the importance of mental and physical health.
The towers will each target a 6 Star Green Star rating and will feature high-street facing green walls that will flank the building’s podiums.

The towers will also directly connect to the neighbouring Davies Park and sports fields, with the developer in consultation with resident Souths Leagues Club around the creation of a second full size football field.
“The south-west corner of the site has been truncated to allow the Davies Park football field to extend to a full-size north-south orientated pitch,” a NRA-co-lab spokesperson said.
“As there is no new public space available in West End for another full-size football field, this provision has been allocated for a future upgrade to the existing practice field, a much desired outcome for the sport and community.”
Brisbane's West End has been awash with residential apartment development in recent years and is on track to receive two new green bridges and a ferry terminal at Victoria Street to accommodate its increased density.
Significant projects in the area include Japanese developer Sekisui House’s $800 million mixed-use precinct West Village; the $51 million apartment development “Bohemia” by Turrisi Properties and Pradella’s Light+Co project as part of its broader $1 billion investment in West End.
At a neighbouring site to Manly’s proposed development, Sydney-based developer Crown Group is rebooting plans for its own 450 plus apartment project.
Chinese developer R&F Property has plans for a seven-building development on an amalgamated 1.6-hectare site in West End, tipped to deliver 1,032 apartments staged over six years.
West End State School is also currently undergoing a $25 million expansion to cater for population growth, and the headquarters of the Queensland Ballet, the Thomas Dixon Centre, is undergoing a $35 million transformation being delivered by Hutchinson Builders.













