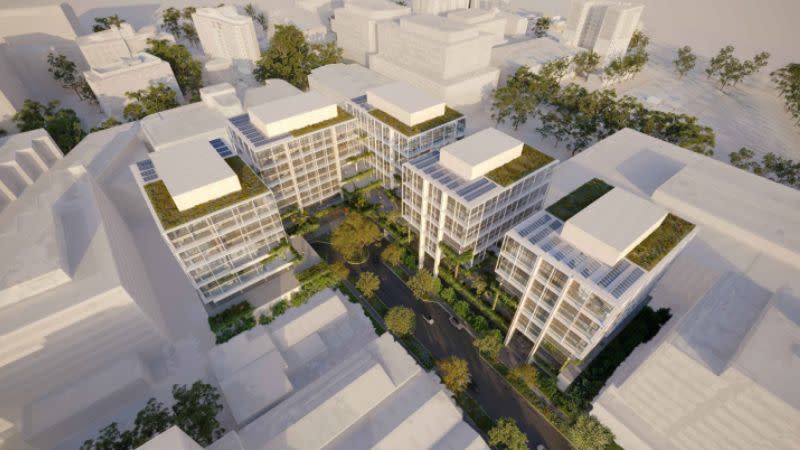Resources
Newsletter
Stay up to date and with the latest news, projects, deals and features.
Subscribe
A replacement concept development application for a commercial masterplan in Sydney’s inner-south has been filed, updating plans for a new office landscape.
Proposals for 16 addresses on Chalmers Crescent, Mascot were lodged with Bayside Council, replacing a masterplan that lapsed in March, 2024 after being approved seven years earlier.
The Crone Architects-designed plans were filed by F. Mayer Imports as Trustee for the F. Mayer Superannuation Plan, landowners of the amalgamated site.
Since the original approval, according to the development application, the objectives of the masterplan had evolved and it now had “a greater focus on the Chalmers Crescent streetscape, on incorporating greenery in commercial projects and new focus on acknowledgement of the Indigenous history of the site”.
Also since the original plans submission in 2015, there has been an amalgamation of councils, bringing together Rockdale and Botany Bay into Bayside City Council—as well a new Bayside Local Environmental Plan 2021 was gazetted and the area rezoned.

The basic premise of the masterplan will stay the same, offering eight-storey towers over a four-storey carpark.
But in addition to an extra tower and further sustainability-focused measures including better-performing facades and further greenery, it will also offer a flexible tenant layout for the possibility of multiple rather than a single tenant.
It proposes a campus-style development with an increased proportion of A-Grade office space in the towers.
It will create 48,645sq m of office and commercial gross floor area, upping the previous plans by more than 10,000sq m, with a floor space ratio 28 per cent higher than the previously approved masterplan.

Like the previous application, it has a noncompliant building height of 46m, exceeding the 44m planning control.
Chalmers Crescent is south of Coward Street and west of O’Riordan Street at Mascot. The subject site was amalgamated from 16 individual lots, which make up a site area of 12,603 square metres.
The new development, if approved, would replace industrial warehouses and factory buildings in the Mascot industrial estate, which is north of Sydney Airport and surrounded by the administration buildings of Qantas.
The suburb has proven resilient due to its mix of uses and proximity to the airport, with proposals lodged by Logos for a $164-million logistics centre and separate plans for a 10-storey hotel submitted last year.