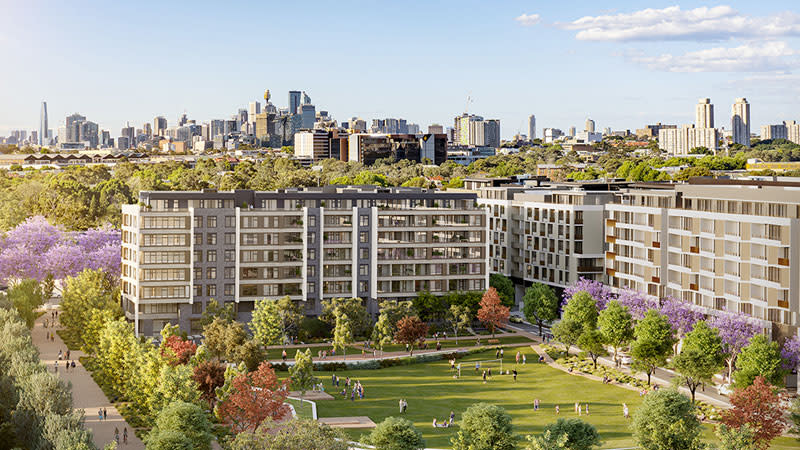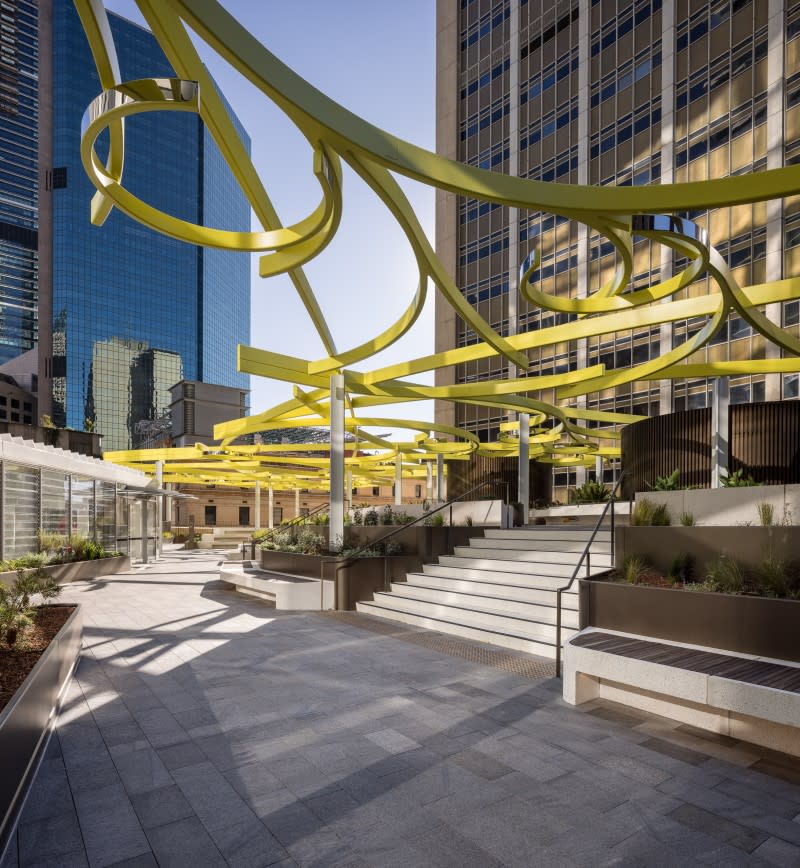[+] Less is More as Design, Construction Strive for Carbon Goals

Earlier this year, a popular life simulation game introduced ceilings for the first time so players could build their houses more true to life.
Except it turns out that the buildings of the future could be more like the ceiling-free results players had been puting up with for several years, according to the University of New South Wales’ School of Built Environment head, associate professor Philip Oldfield.
“Think less is more in everything from the structure of a building to finishes and fixtures,” Oldfield says.
“So, for example, instead of suspended ceilings, no ceiling and exposed beams; instead of carpets, which need to be replaced every 10 years, have polished floors.
“It’s about questioning whether you need every material in the first place.”
This minimalistic approach to material is one of four main ways Oldfield says developers and architects can reduce embodied carbon within a building.
And it is something that developers and architects will need to contend with come October 1 in NSW when that state’s new Sustainable Buildings State Environmental Planning Policy comes into force.
It will require them to start measuring the embodied carbon within projects with different sustainability standards set for residential and non-residential buildings.
Sustainability in development has primarily focused on energy efficiency in building—going further requires rethinking how buildings are designed, constructed and used.
“Every square metre we build has a carbon footprint, and that can be quite high, because the materials we rely on to construct buildings are very carbon intensive,” Oldfield says.
“But we can’t stop building. We have a social obligation to provide healthy, comfortable, safe and sustainable places for people to live, to work and to play, around the world.”
“So, a key question for people working in the built environment is how can we build while ensuring new construction has the smallest possible impact on the environment?”
Reducing embodied carbon is a key part of that.
From energy efficiency to embodied carbon
Embodied carbon refers to greenhouse gas emissions associated with constructing, maintaining and demolishing buildings.
It refers more to the materiality within a project than the emissions released during a building’s use which is operational carbon.
Energy efficiency is a key focus of sustainability in the Australian property and construction industry with the idea that operational carbon accounted for 80 per cent of a building’s emissions.
With the construction industry responsible for 18.1 per cent of the national carbon footprint, which is equal to more than 90 million tonnes in emissions every year, reducing operating emissions makes sense.
But as we have improved buildings’ energy efficiencies, that proportion has shifted, Oldfield says.
“The thinking about the relative importance of embodied emissions has changed as we’ve got more energy efficient, and become better at measuring embodied carbon,” he says.
“So, for any new building constructed in Australia today, we expect at least half of its total carbon footprint over its life will be embodied carbon, possibly more.”
It also follows a new target set for all new buildings to be operationally net zero by 2030 by the World Green Buildings Council.
That will leave any such building’s carbon footprint mostly made up of the embodied carbon.
The council also wants new buildings, infrastructure and renovations to reach 40 per cent less embodied carbon by 2030 and net zero by 2050.
Developers, planners and architects are now debating how to make this happen—and no ceilings can’t be the only answer.
“From a pure carbon perspective, it’s embodied carbon, it’s a supply chain, it’s how we source and procure materials—I think that is the big challenge really facing the industry,” Frasers Property group sustainability vice president Rory Martin told a panel discussion at The Urban Developer’s Urbanity 23 event.

How can developers reduce embodied carbon?
Adaptive reuse is one of the main four methods Oldfield advocates as it maximises the use of existing buildings.
It follows the adage of the American Institute of Architects’ former president Carl Elefante: “The greenest building is the one that already exists.”
New buildings will still be needed—that is obvious with the current housing crisis in Australian.
What is key is not demolishing and building anew for every project.
A key example is Dexus’s Quay Quarter in Sydney—60 per cent of the existing tower was retained and upcycled, saving 12,079 metric tons of embodied carbon.
Many councils in turn are encouraging reuse and retrofitting with the City of Melbourne recently releasing its Retrofit Melbourne plan.
But as Slattery chief executive Sarah Slattery said at a panel at Urbanity 23, there are other points where working to reduce embodied carbon is important.
“Why we ever had a warm shell in lease agreements, I do not know,” Slattery said.
“For commercial properties as a tenant, you get a warm shell allowance to build your own.
“Because what still happens is you go in there, rip out the walls and the warm shell and put your own back.
“The wastage in embodied carbon is just ridiculous, and it’s also time and money.
“So we’re hoping that just becomes business as usual for landlords that it’s a cold shell, you do what you want, you get an allowance for your warm shell and off you go.”
Oldfield also advocates building smaller homes to reduce embodied carbon as well as higher density.
“Australian homes are among the biggest in the world and they’ve grown dramatically during the past 30 to 40 years,” Oldfield says.
“Building a lot of single detached houses on the fringes of our cities is not great for embodied carbon either.
“Medium-density housing and apartments tend to be smaller, more compact and often share amenities and infrastructure, all of which reduces embodied carbon.”
That’s good news for those advocating for infill development—middle to high-density development within the middle rings of suburbs around a city’s CBD.

Using low-carbon materials such as timber, bamboo, straw, cork and hemp can also lower embodied carbon.
Several timber projects are already news around the world, most recently the approval of the world’s tallest timber tower in Perth.
“Cement is responsible for 8 per cent of global CO2 emissions,” Oldfield says.
“Our research has shown that if we can increase our use of timber by up to 30 per cent on all new multi-storey buildings by 2050, it will play a key role in getting the built environment down to net zero emissions.”
But swapping to different materials alone doesn’t solve the problem, says Colliers’ project leaders managing director, Jon Barnes.
“It breaks down to three things in terms of sustainability: its source, its energy and longevity,” Barnes says.
“So, are you getting this piece of timber from northern Finland and it then has to go through three different plants to get to Australia and burn up fossil fuels to get here?
“Energy obviously is the embodied energy that goes into production of any material.
“How many dinosaurs did we have to burn up to produce that bit of material?”
Barnes outlined that longevity refers to the cost of maintaining components over the life of a building.
“There’s no point putting up something that’s sourced down the road and has had little impact in terms of embodied energy if it’s only going to last two years or it needs to be painted or maintained every two years with another product on top of it,” Barnes says.
He also notes that sometimes the best choice may be the unexpected material or a composite option.

Measuring embodied carbon
But if new legislation requires developers and architects to track embodied carbon, how will it be measured?
“If we started to mandate these things then with the manufacturers of building materials we will have to start looking at their source and certification more rigorously than we may have been,” Barnes says.
There are means of measuring it—James Fitzpatrick of Fitzpatrick and Partners has created a program that allows developers and architects to do just that.
“He actually developed his own software package where as they’re designing and documenting and building, you can plug in the material types and it will tell you your embodied energy at the back end of it,” Barnes says.
“I think what we’ll see in the new NSW code will be pretty similar in terms of the modeling that can be achieved.”
But while many agree that most of the work tackling embodied carbon will be done in the planning and designing phase of a project, Kapitol Group’s chief executive, David Caputo, raised another key point on a panel at The Urban Developer’s conference Urbanity 2023.
“We always get asked to value-manage,” Caputo said, pointing out that things change throughout the construction process.
“It’s a smart idea or it’s a substitution of the material for something else with zero interest in embodied carbon.
“It’s all about dollars.
“We have never, ever been asked to add value-manage a solution around trying to change the embodied carbon in the building.”
It’s a stark reminder that with many projects, the dollar value may well remain the focus rather than a desire to address climate change.
But no ceilings and minimal material designs aside, this is not a game.
You are currently experiencing The Urban Developer Plus (TUD+), our premium membership for property professionals. Click here to learn more.















