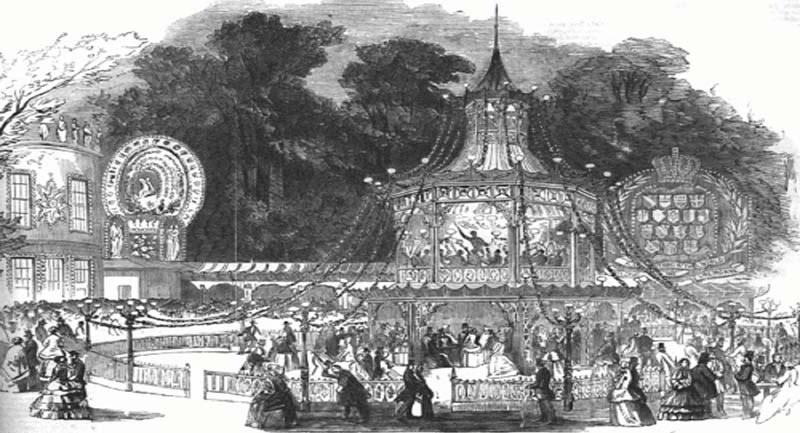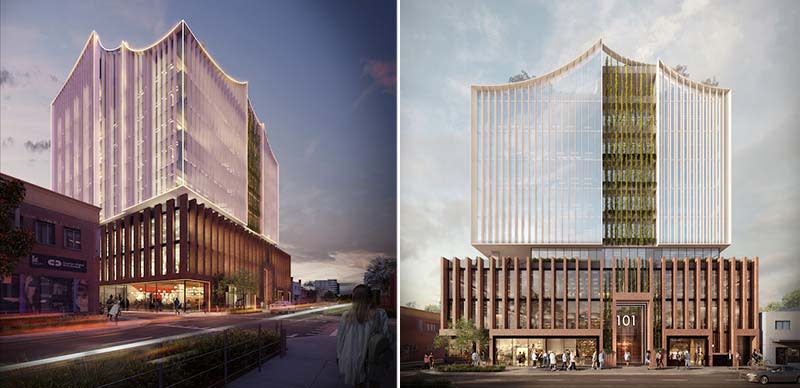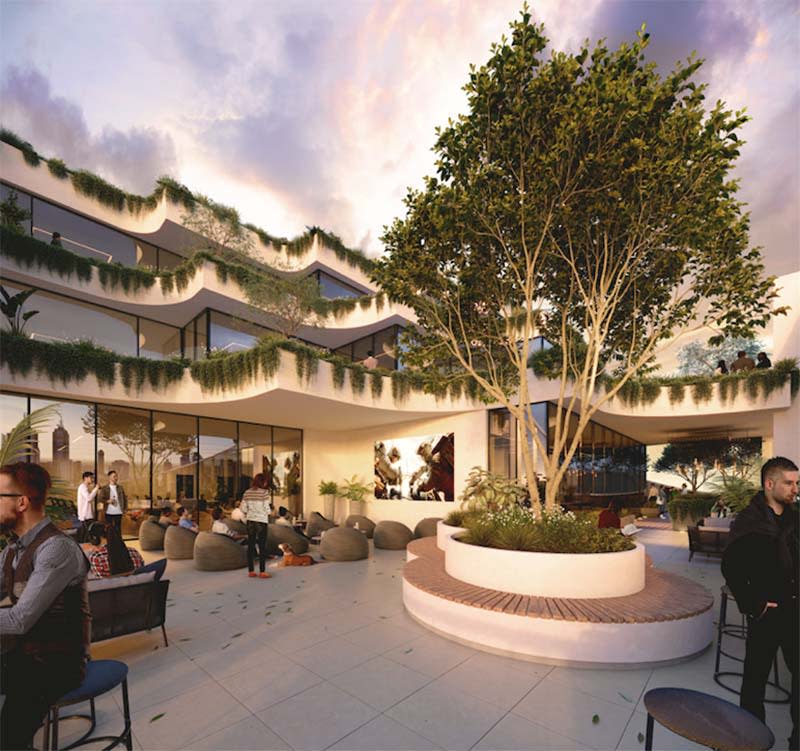Minister Clears Way for 12-Storey Cremorne Office Tower

Fund manager Bayley Stuart has been given the go-ahead to replace a three-storey office building in Melbourne’s Cremorne with a development four times its height.
The approved project at 101 Cremorne Street comprises 10,917sq m of A-grade office space and 569sq m of retail across four ground-floor tenancies.
According to a Department of Transport and Planning Assessment Officer report, the “proposal will create additional supply of office floorspace in an area identified for future strategic growth, and a premier destination for creative design in tech and digital technologies, supporting Cremorne’s role as an enterprise precinct”.
The state planning minister approved the 12-storey development that has a build cost of about $56.5 million for the 1749sq m site that’s 450m from Richmond Station and 400m from the Swan Street Major Activity Centre.
It was acquired for $30 million by the Melbourne-based Bayley Stuart in an off-market deal in 2022.
The existing 3000sq m building was designed by Perth architect Robert Andary and built in 2005 as Colorado’s headquarters. It was later home to Hickory until the developer moved to its Southbank HQ in 2020.
Life Architecture and Urban Design (formerly CHT Architecture) designed the new development, which includes a three-storey podium below a recessed eight-storey tower.
The building’s design draws on a piece of local history, Life Architect and Urban Design director Mark Spraggon told The Urban Developer.
“Cremorne was the site of Australia’s first pleasure gardens, which were modelled after similar attractions outside London in the 1900s. That’s how the area got its name,” he said.

This heritage influenced the tower’s silhouette, particularly in its upper levels, Spraggon said.
“The tower has a sort of big top appearance, and with the perforated steel mesh facade, it creates an almost fabric-like appearance. When you see it from close-up or further afield, you get this very lightweight feel at the upper level, just as a tent fabric would be,” he said.
The facade design features brick piers at lower levels, a glazed curtain wall for the tower form, and perforated metal fins for sun shading.
“We’ve designed it with passive design principles so that it’s less reliant on technology. The facade lets light in where you need it and blocks it where you need to block it, doing a lot of the heavy lifting itself,” Spraggon said.
“Because the mesh is positioned 90 degrees to the glass, it allows clear views while providing substantial solar shading.”
Post-pandemic workplace demands also influenced the design.
“People are looking for more reasons to come back into the office and socialise,” Spraggon said.
“That was a big driver for creating the clubhouse on the rooftop with the moonlight cinema and pickleball court. Whether you’re working on level seven or level three, you can get to know others within the building and create a sense of community.”

The development is targeting a 5.5-star NABERS Energy rating and includes 50kl of onsite rainwater storage.
The building would include 94 car spaces, 253 fewer than statutory requirements, and 136 bicycle bays, exceeding requirements by 86 spaces.
The 513sq m clubhouse on the ninth floor would include a rooftop urban farm where tenants can grow their own produce, a pickleball court for active recreation, and a series of private terraces.

According to the documents, the clubhouse would feature distinct zones for social gathering, quiet work, and outdoor space and amenities “designed to promote social interaction and individual relaxation”.
The permit is contingent on several public realm improvements, including planting of street trees, planter beds, public seating, and bluestone paving along the Cremorne Street frontage. Jack Merlo is to oversee the landscape design.
Despite the approval, construction won’t begin immediately. The site remains fully leased with some rental agreements extending beyond one year.
The development aligns with the precinct’s evolution as a technology hub with the planning document highlighting Cremorne as a “major employment precinct with significant floor space capacity, strategically located with respect to public transport and the CBD, and well-placed to attract future employment growth, particularly in tech and creative sectors”.
Heritage Victoria recently approved Alfasi Property’s $600-million Matchworks redevelopment 400m away at 560 Church Street.
The Matchworks development features The Hoxton’s Australian debut—an international lifestyle brand owned by Ennismore making its entry with a 198-room hotel at the site.















