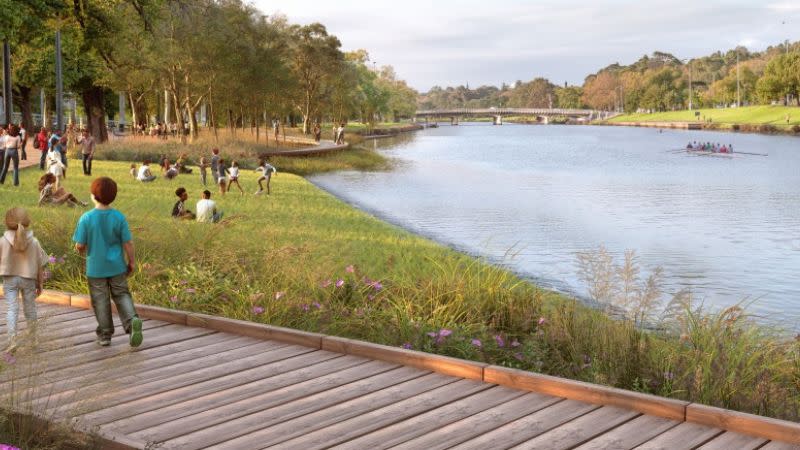Melbourne’s Greenline Plan Moves Ahead

The City of Melbourne’s Greenline Project is making strides after landscape designers were appointed and its first concept designs were put to the public.
A design consortium led by TCL and Aspect Studios was appointed to design all five precincts and deliver the Greenline Project Masterplan.
Councillors endorsed the team to design the five inter-connected precincts—Birrarung Marr, The Falls, River Park, Maritime and Saltwater Wharf.
In addition to rejuvenating the area for events, they have also been tasked with ensuring that the area’s Aboriginal heritage is included in future plans.
TCL has worked on Elizabeth Quay redevelopment in Perth and the National Arboretum in Canberra, while Aspect designed the Bondi-to-Bronte coastal walk in Sydney and the Caulfield-to-Dandenong skyrail linear park.
The City of Melbourne’s Future Melbourne Committee (FMC) last night also were told the outcomes of stakeholder engagement into the concept designs for Site 1 of the project at Birrarung Marr.
The first stage will create 450m of boardwalk and a 6m-wide promenade, connecting native habitats along the Yarra River.
According to the report presented to the FMC, the stakeholder engagement process raised issues around transport, safety, park furniture and litter maintenance, and the importance of an increased visibility of Aboriginal culture.

It said the findings were “generally favourable” although there were concerns about the impacts of major events and the proposed billabong on event operations themselves.
The original plans included a billabong on the lower terrace, but in addition to the stakeholder response, further technical investigations were undertaken and it was not recommended.
Melbourne Lord Mayor Sally Capp,said that the Greenline Project would help revitalise the north bank of the Yarra River.
“The Greenline Project is a transformative vision for our city and we’re thrilled to have two of Australia’s leading landscape architecture firms on board to help us make this vision a reality,” she said.
“It’s a significant vote of confidence that traders and residents strongly endorsed our concept for Birrarung Marr, enabling us to move forward with our plans for the rest of the project.”
The Greenline Project plans to develop five precincts covering 4km between Birrarung Marr and the Bolte Bridge along the Yarra riverfront and is expected to cost $315 million over its seven-year development. It was endorsed by the FMC earlier this year.















