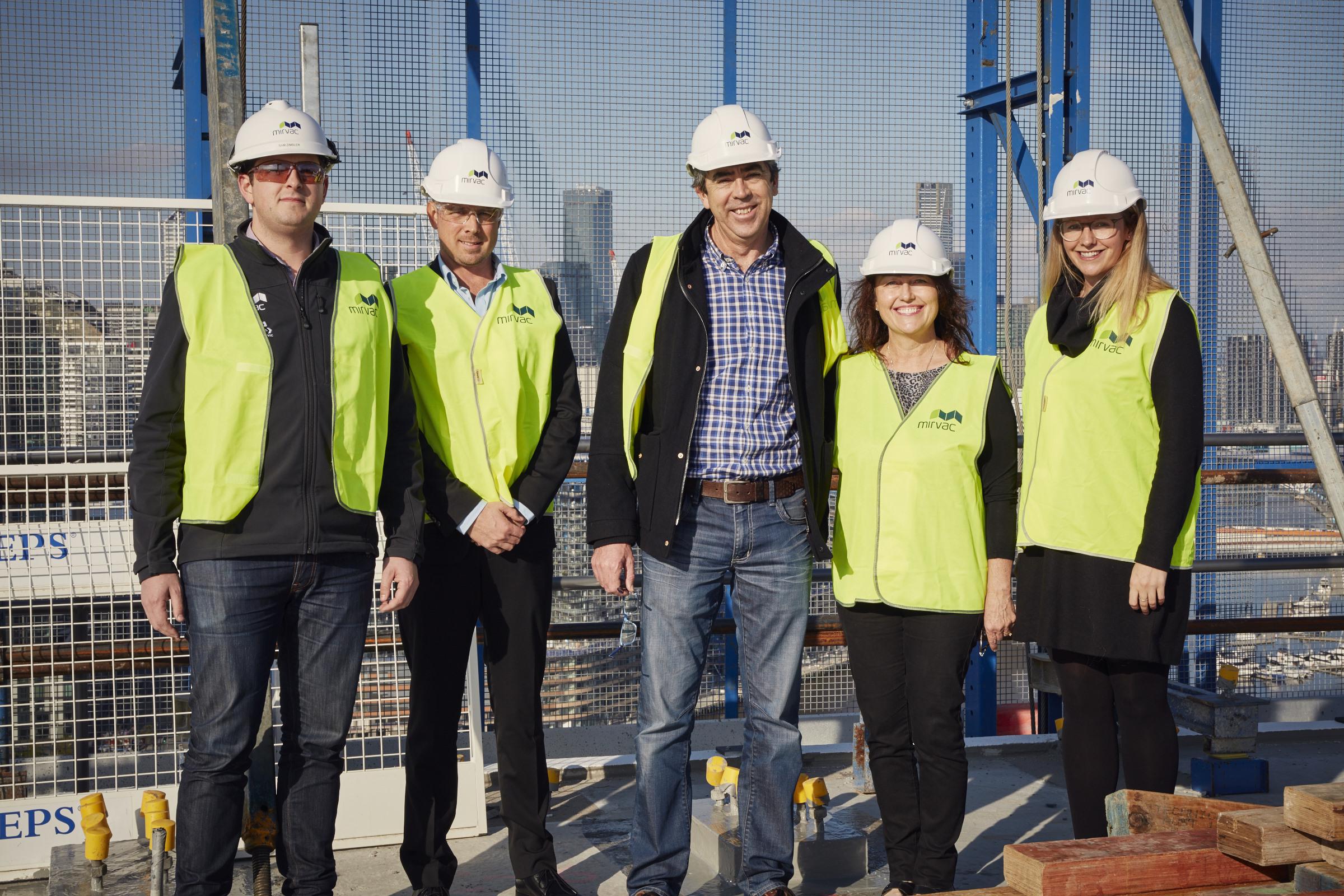Melbourne's Newest Skyline Addition Gets Topped Out
Construction of Mirvac’s $200 million Forge residential tower in Melbourne’s Yarra’s Edge riverside community has reached new heights, with the final level of the eye-catching tower topped out.
Located at the western end of the Wharf’s Entrance precinct, Forge’s shimmering form sculpted out of concrete, steel and glass, will be one of the first sights visitors to Melbourne and residents will see when they cross the Bolte Bridge into Melbourne.
The 30-level building was designed to reflect the gentle rise and ripples of the surrounding water through its gently curved façade that brings a strong sculptural element to the precinct.
The topping out of the building, standing approximately 100 metres tall, is a construction milestone for the in-demand project, as it is the first tower to be delivered in the Wharf’s Entrance precinct.

Mirvac celebrates a successful topping out.
It also represents the last chapter of Mirvac’s development parcel to be delivered at Yarra’s Edge.
Mirvac’s Head of Residential John Carfi said Forge was designed to broaden the offering of the precinct both architecturally and socially.
“The topping out of Forge is a significant milestone in this new landmark on Melbourne’s skyline,” he said.
“Forge anchors the Wharf’s Entrance at Yarra’s Edge precinct, providing a distinct new look and fostering a community of diverse residents who want to embrace waterside living.”
With over 75 per cent of apartments already sold, Forge is attracting a broad range of residents through a mix of apartments that appeal to different needs and life stages.
To increase broader appeal to the precinct, Forge introduced an array of new apartment options to Yarra’s Edge including one and two-bedroom artist studios, one-bedroom lofts and two-bedroom maisonettes, to add to the expansive three-bedroom apartments ranging up to 151 square metres in size.
Construction is expected to be completed early to mid 2017.














