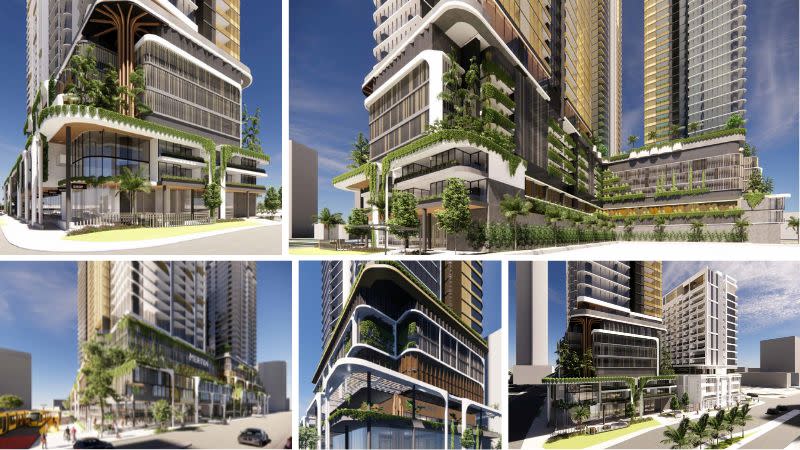Resources
Newsletter
Stay up to date and with the latest news, projects, deals and features.
Subscribe
Billionaire high-rise king Harry Triguboff’s Meriton is planning to scale back its approved triple-tower Surfers Paradise project but at the same time take it to new heights.
It has filed a change application with the Gold Coast City Council reducing the number of towers from three to two.
Under the proposed amendments, the project’s 57-storey north-eastern tower comprising 335 short-stay accommodation apartments would be deleted from the plans.
To compensate, however, Meriton is seeking to bump up the yield of the remaining two residential towers—approved for the site’s north-western and south-eastern corners—by almost 300 apartments.
Significantly, it also wants to increase the height of one of the two towers by six levels from 84 to 90 storeys, while the other would be unchanged at 77 storeys.
Together with minor changes to the floorplates and mix of residences, the number of apartments in the taller of the two towers would be bolstered from 522 to 690.
Meanwhile, its shorter neighbour approved for 490 units is proposed to accommodate 620 apartments.
Meriton’s revised plans for the development—to be known as Cypress Palms—come just a few months after its proposal for three towers above a mixed-use podium was given the green light, in October, 2023.
Earmarked for an amalgamation of nine lots spanning 8083sq m at 3346 Surfers Paradise Boulevarde, the site at the northern edge of central Surfers Paradise also has frontages to Cypress and Palm avenues.
“Overall, the approved development, with the proposed changes in place, will continue to deliver an iconic built form and desirable rejuvenation of the subject site that will contribute positively to reinforcing the evolving urban coastal character and identity of Surfers Paradise,” a planning report said.
“The proposed changes to the existing development approval have been thoughtfully approached to ensure that key desirable outcomes of the development are preserved.”
In particular, that “the efficient use of the site is optimised through accommodating a more intense form development, including permanent residential accommodation, within the light rail urban renewal area, directly adjacent to the Cypress Avenue light rail station platform”.
The report also noted the removal of the north-eastern tower had “facilitated various improvements to the form and layout of various elements within the development”.

View corridors through the site had been improved and the north-eastern corner of the podium opened up to accommodate enhanced communal open space facilities and landscaping opportunities.
As well, removal of the third tower's core from the basement and podium levels woud enable improved efficiency within the car parking levels.
Carparking spaces would be increased from 1176 to 1355 but the need for basement construction reduced from four levels across the site to three levels and a single level in the eastern and western portions, respectively.
A design statement from DBI Architects said despite being scaled back to two towers, the development would still provide a “commanding presence” on the Gold Coast skyline.
A “golden spine” is designed to act as a unifying element that ties the towers together.
“The two-tower design aims to create a bold and iconic presence as a gateway site to the Gold Coast CBD, while incorporating subtropical principles and street activation,” it said.
A mix of podium-level retail, dining, and entertainment spaces had been “carefully curated to create a vibrant and dynamic public realm”.
On level 8, an elevated pool designed in a lagoon style, aimed to provide “a serene and tranquil environment” with landscaped gardens incorporating a mix of seating areas and barbecue facilities.
“The integration of the design elements creates a unique and vibrant addition to the Surfers Paradise skyline, creating a landmark destination for both residents and visitors,” the statement said.