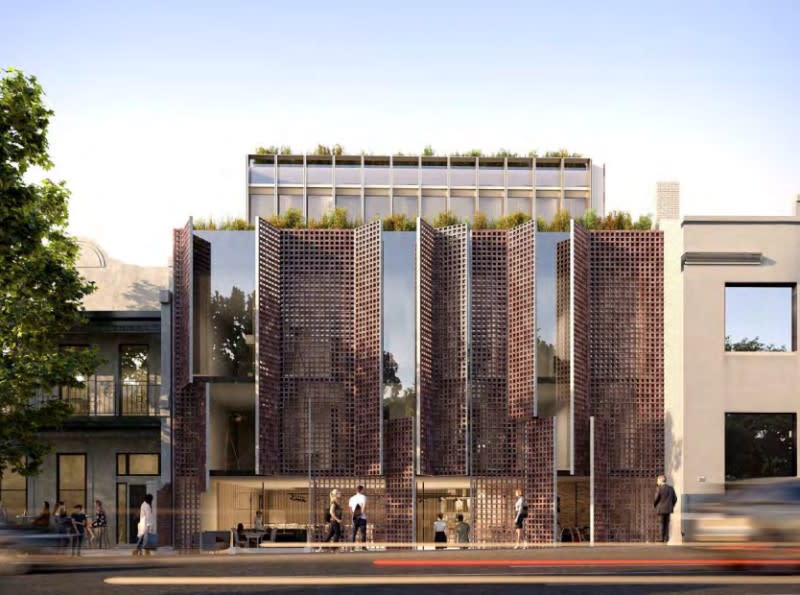Miami Hotel Redevelopment Moves to Next Stage

Plans to raise a five-storey mixed-use block on the site of a West Melbourne hotel are moving forward.
The City of Melbourne’s Future Melbourne Committee has voted unanimously to request authorisation for advertising from the Victorian planning minister for a planning scheme amendment for the proposal.
Victorian planning minister Sonya Kilkenny will need to authorise the advertising of any amendment to Melbourne’s Planning Scheme.
This would then allow the amendment to be open to community consultation.
The amendment would introduce a specific controls overlay and an associated incorporated document around redeveloping land at 599, 601, 605-609 King Street and 13-25 and 27 Hawke Street in West Melbourne.
Councillors noted that the amendment specifies a use condition and that if the project lapsed in that use, then the amendment would no longer apply.
“This is not just a site-specific amendments but a use-specific amendment and there’s already a hotel on most of this site,” City of Melbourne Councillor Dr Olivia Ball said.
“And should it not be effectively a hotel in the future, this kind of amendment would lapse and no longer exist.”
The history of the site and how it and neighbouring sites have been regulated and zoned was also raised as pertinent to the matter.
“It is a site that has enjoyed a slightly higher level of intensity but it is also incredibly well located is near to some other medium density development,” Councillor Rohan Leppert said.
“The idea is that government has always meant for that site to be a three storey residential site is just wrong.
“So the best and most transparent and accountable way to plan this site, I believe is with a site specific planning scheme amendment.”
The 2776sq m site contains an existing hotel, the Miami Hotel—the Miami Hotel Group want to develop a five-storey building with an expanded residential hotel, two residential apartments and ancillary uses on the ground floor, on the site.
Plans also includes the partial demolition of some heritage buildings and incorporating them into the project.
The plans show a bar, restaurant, function centre, garden, spa, lobby and lounge area, kitchens, service areas and laundry will be on the ground floor as well as space for a retail tenancy.
The entrance to the hotel would be from Hawke Street.
The mezzanine level would have 10 hotel rooms and the first floor would have 40 hotel rooms, adminstration office space, a gym and employee facilities.
There will be 26 hotel rooms on the second floor plus a three-bedroom apartment, with 14 hotel rooms on the third floor.
A second three-bedroom apartment will be on the fourth floor with its own roof garden, plus another roof garden for the first apartment.
Current zoning for the site is a general residential zone and it is part of the heritage overlay with mandatory height limits of three storeys and a minimum garden area of 35 per cent of the site area.
The specific controls overlay and incorporated document would exempt the site from those limits.

Hachem Architects has designed the plans for the project, which has two frontages, onto King Street and Hawke Street, on the L-shaped site.
Under the plans there would be a basement level with space for 50 car parks.Miami Hotel Group previously made a submission to Amendment C309 asking for exemption for the site.
Planning officers recommended that the committee resolve to ask the minister to allow the plans and amendment to be advertised.
The planning minister will now need to authorise that the amendment be advertised for community consultation as part of the next stage of the process.














