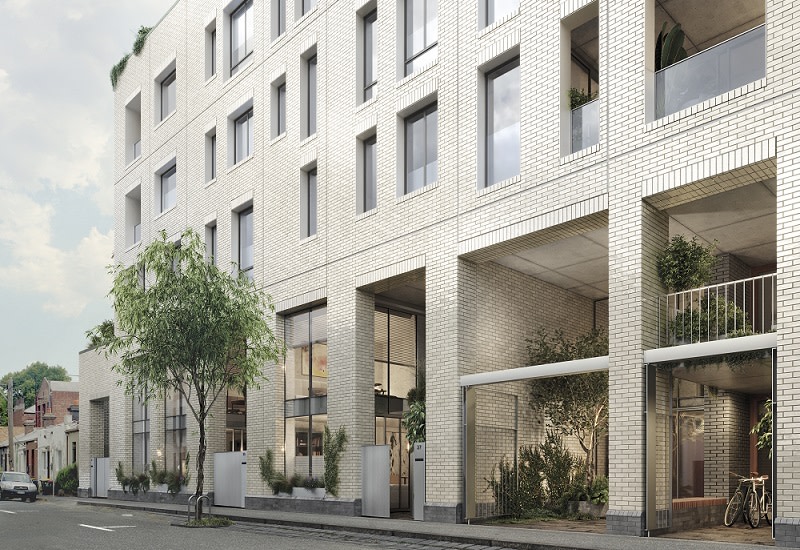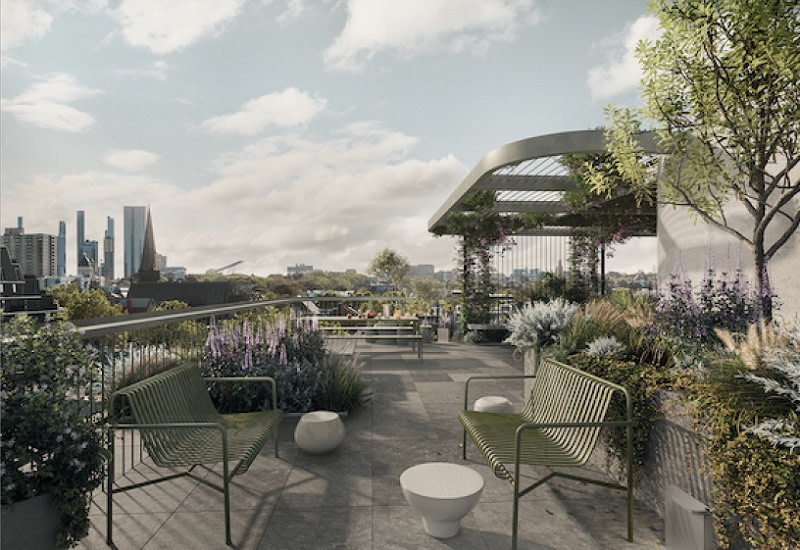Milieu Plans New HQ in Melbourne Fringe

Milieu is planning to build a new headquarters in Collingwood as Melbourne’s fringe continues to lead market activity and net absorption.
JLL reported the Melbourne fringe office leasing market recorded its largest annual net absorption in 20 years of 105,280 square metres, with 28,160sq m of net absorption last quarter alone.
The majority of tenant activity was within the Yarra precinct, in the Richmond and Cremorne pocket driven by pre-commitment levels in eight new offices that were completed at the end of the year.
The Milieu office space would front the site nearby at 1 Otter Place, Collingwood within a mixed-use development with 28 dwellings in a mix of townhouses and apartments designed by Hassell.
The seven-storey plus rooftop building would replace the vacant lot opposite the Melbourne-based developer’s existing building on the corner of Bedford Street.
The podium included the office space along with two-storey, walk-up townhouses, while the apartments would be configured so the second bedroom could become an optional extension of the living space.

JLL head of office leasing Josh Tebb said although there were challenges for Melbourne city, fringe areas were becoming popular sites for employers to entice their workforce back into the office.
“Despite expectations on rents declining over the year, prime net face rents in the fringe market increased 0.2 per cent to average $496 per sq m, reflecting a 6.1 per cent year-on-year growth,” Tebb said.
“Prime net face rents also marginally increased 0.2 per cent, south eastern suburbs over the fourth quarter of 2021 were at an average of $398 per sq m, which reflects a 2.4 per cent annual growth.”
Meanwhile, development applications for offices in Collingwood continue to stream in, including a timber office conversion, pub-top office and industrial-inspired development.

Milieu managing director Michael McCormack said they paired up with Design Office for the sixth time to create their new headquarters and adjoining apartments.
“We acquired the thriving inner-city site on Otter Street in Collingwood, with the intention of creating a uniquely local development underpinned by the fundamental tenets of good amenity: functionality, storage, ability to entertain, light, mood, fresh air and ventilation,” McCormack said.
Hassell principal Mark Loughnan said the architectural response addresses the local Collingwood vernacular while turning its head to the city.
“The podium levels of the architecture reflect the urban grain and form of the neighbourhood with a white glazed brick tile façade celebrating the post-industrial masonry synonymous with Collingwood,” Loughnan said.
“By contrast, the upper levels embrace a sleek, contemporary form that speak to the neighbourhood outlook and the site’s CBD views.”















