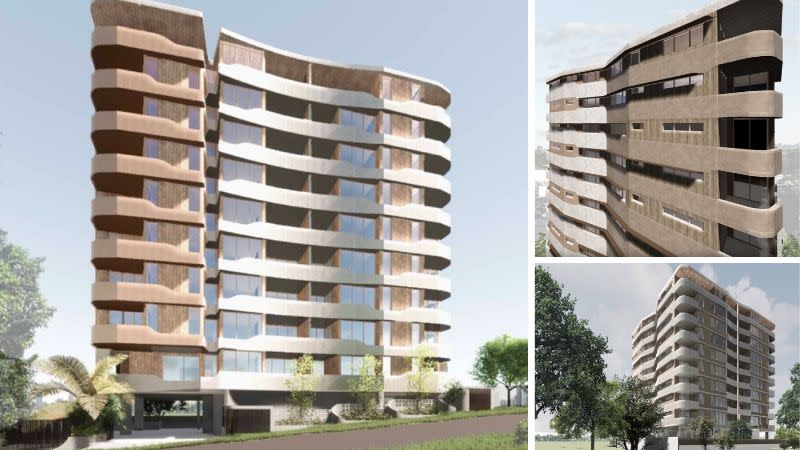Resources
Newsletter
Stay up to date and with the latest news, projects, deals and features.
Subscribe
It is a minimalist medium-rise apartment tower with a twist—or rather, as the design statement puts it, a unique “wavy facade”.
Plans have been filed for the 10-storey development at Southport on the Gold Coast by Sydney-based Paul Hanna’s Option Group.
Comprising 68 one, two and three-bedroom apartments, it is earmarked for a 1416sq m site at 44-46 Eugaree Street, within a short walk of the Nerang Street light rail station.
“The proposal seeks to deliver a higher density product with a focus on affordable housing supply and choice,” a submitted planning report said.
“Notwithstanding, the architectural outcome is considered high-quality.”
At the lower levels, the proposal includes basement parking for 83 vehicles and ground-floor communal open space spanning 420sq m, including a pool, gym, lounge and lobby area, garden seating as well as an outdoor barbecue area and amenities.
The tower floorplates are each about 690sq m, excluding balconies.
“Eight units of varying typology are provided for each level of the development, with variety associated with these units assisting in affordability and choice,” the report said.
Exceeding the site’s height limit, the proposal would rise 34.5m but is deemed within the 50 per cent uplift threshold.

The scheme has been designed by Brisbane-based Ferro Chow Architecture.
“The design philosophy of this project revolves around the concepts of modernity, timelessness, and elegance, with a strong emphasis on minimalism,” a design statement said.
“The building’s facade is a standout feature, with a wavy design inspired by the natural elements of sand, timber and rocks.
“This design element not only provides visual interest but also breaks up the building’s mass, creating a dynamic and inviting appearance, and connecting it to the surrounding environment.”
The proposed development would replace two older-style houses across neighbouring lots.