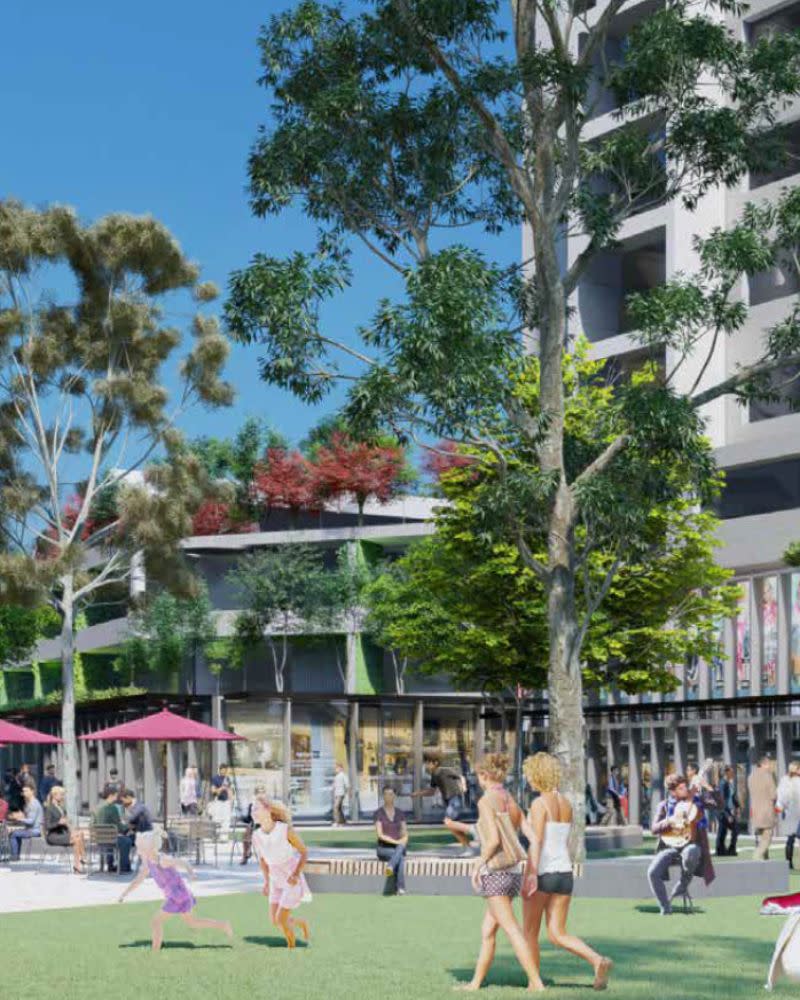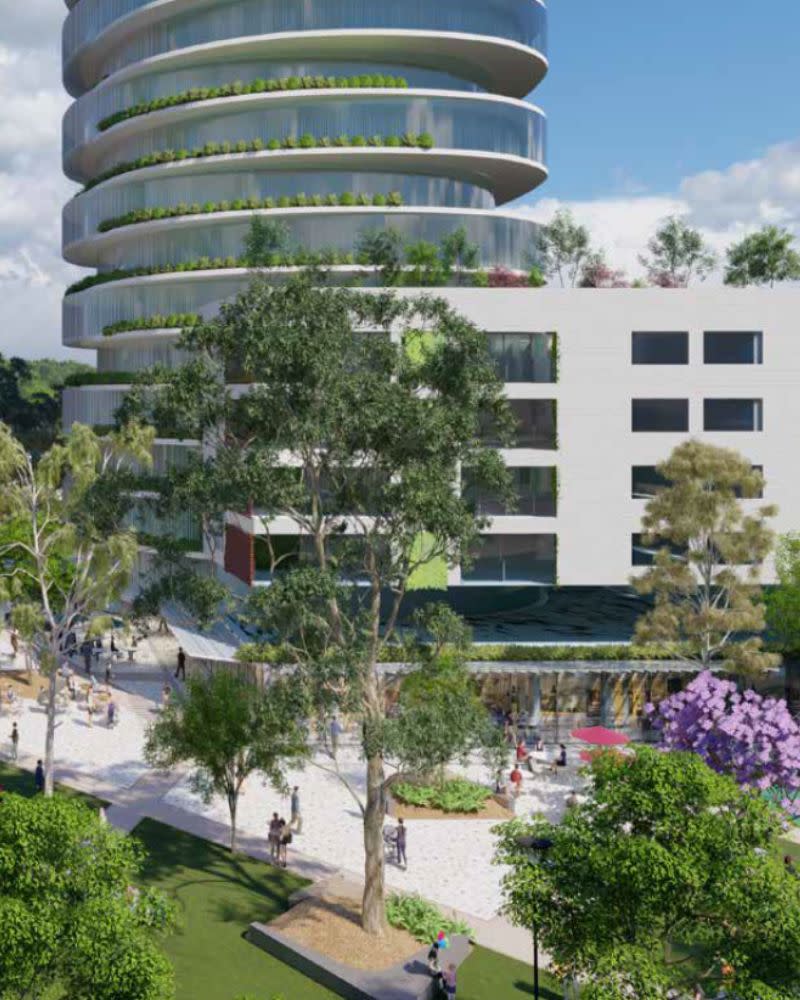Resources
Newsletter
Stay up to date and with the latest news, projects, deals and features.
Subscribe
Ten landowners have won gateway approval to transform their combined 3.8ha from an old industrial neighbourhood to a modern mixed-use precinct on the outskirts of Campbelltown in Greater Western Sydney.
In signing off on the rezoning of 12 lots in the suburb of Leumeah, The NSW Department of Planning, Housing and Infrastructure has paved the way for a development that seeks up to 1200 apartments in an unspecified number of buildings from 22m to 43m high.
In documents lodged with the Campbelltown City Council, Michael Brown Planning Strategies—representing the consortium of landowners—said plans for the land included at least 1185 one, two and three-bedroom apartments, commercial space of about 7160sq m and open and green space of almost a hectare.
Included in the 4000sq m of retail space would be at least one supermarket, and there are plans for a medical centre and gymnasium.
The consortium wants to build a 5600sq m public promenade along the Bow Bowing Creek, which borders the land parcel at 2A-14 Hollylea Road and 5-7 Plough Inn Road, Leumeah, about 50km south-west of the Sydney CBD.
The planning department has given the consortium three months to put the proposal on public exhibition, but not before it provides more details as to the number of homes on the site, building heights and controls, and exactly what land use is intended.
The latest concept plans before the department of planning and the council show the preferred development would have at least seven buildings of varying heights across the 37,400 square metres.
The Planning Proposal Request first went before the council in February, 2019, seeking the land to be rezoned for mixed-use (MU1) and for height limits to be increased from 15m to just over 64 metres.

Campbelltown baulked at those height limits, which have slowly decreased during the five-year process. When the council voted unanimously in February to send the proposal for gateway determination, it had settled upon a maximum height of 43m for the northern and southern most tips of the site.
“[It] would therefore help meet the dwelling targets, thus relieving development pressure on scenic lands, environmentally sensitive lands and the metropolitan rural area and help protect their functions,” the council said in a report to the state government, supporting the proposal.
“There is a short supply of embellished public open space within Leumeah and the proposal represents an opportunity to create and enhance the public open space and walkways within the Hollylea Road precinct.
“Should the planning proposal be progressed ... it would increase activity in this location and would result in a more efficient and productive use of this land by intensifying economic activity on the site and introducing a large number of new residents to Leumeah.”
In its own submission the consortium said the area was on the cusp of major change.
“With the Glenfield to Macarthur Urban Renewal Corridor Strategy now in place, a catalyst project is needed to jumpstart activity,” town planner Michael Brown wrote.
“With our site sitting at the pre-eminent gateway to Leumeah along the existing train line, there is an opportunity to set the tone for positive change in Leumeah and beyond,” he said.
“The proposed design response … can act as a catalyst for the long-term vision of Leumeah to transition from an industrial area to a mixed-use precinct that is vibrant and pedestrian-friendly for both locals and visitors.”
The online property monitor BCI Central estimates construction costs for the entire development to be about $500 million.
