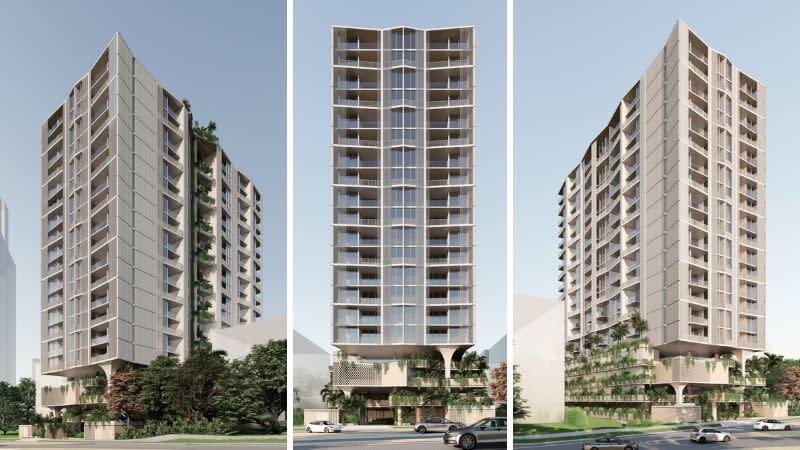Resources
Newsletter
Stay up to date and with the latest news, projects, deals and features.
Subscribe
Malaysian-based conglomerate MRCB is wasting no time after adding an infill site occupied by a 1960s-era motel to its Gold Coast development pipeline.
It has swiftly filed a proposal for its second development play in the city—a 20-storey tower comprising 180 one and two-bedroom apartments.
If approved, it would supersede existing plans for 133 apartments across 14 levels.
The company put its foot on the 1743sq m Sundale Motel site at 20 Queen Street this month in a reported $7.25-million deal.
It comes on the back of MRCB’s Gold Coast debut, the $500-million, 51-storey 26 Vista project at Surfers Paradise, being launched to market.
MRCB International is a wholly owned subsidiary of the publicly listed urban property and infrastructure developer, Malaysian Resources Corporation Berhad.
Its scheme for the Southport site has been designed by Plus Architecture.
Overall, the proposed tower would house a mix of 92 one-bedroom and 88 two-bedroom units above one basement and three podium levels.
“The proposed redevelopment of this site represents an opportunity to provide well-located infill development, contributing to urban consolidation targets, whilst also delivering a mix of housing typologies … to provide much-needed housing to the CBD core,” a planning report said.

Indoor and outdoor communal space totalling about 450sq m would be provided, comprised mostly of a pool and deck, outdoor seating with barbecues, a gym and sauna/steam room on levels 2 and 3.
According to the documents, significant and varied landscaping is proposed at the ground plane and within the podium “advancing the garden character envisaged by the Southport PDA (Priority Development Area)” in the Queen Street precinct.
“The proposed podium design incorporates screened areas, constructed of breeze blocks and concrete, which combined with the landscaping proposed creates a green, interesting, and varied built form to the adjoining sites and the frontage.”
Onsite parking is planned for 154 vehicles.