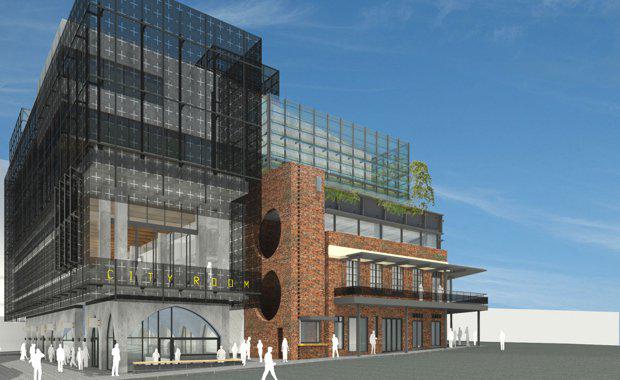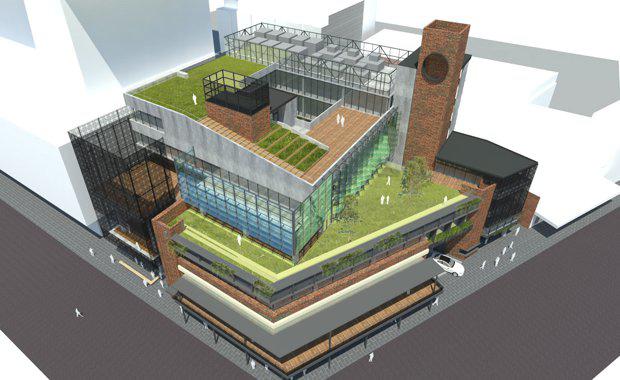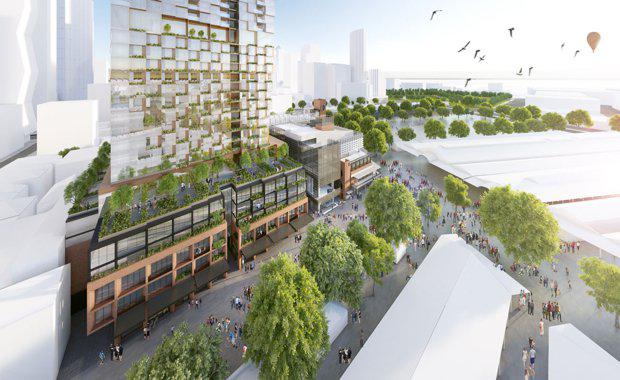Munro Development To Deliver $90M Community Benefit
The City of Melbourne unveiled plans this week for the Council-owned Munro site as part the Queen Victoria Market (QVM) Precinct Renewal.
Lord Mayor Robert Doyle said the proposed development by PDG Corporation would deliver a $89.7 million public benefit to the City North precinct and be Australia’s most sustainable mixed-use development.
“Melbourne is Australia’s fastest growing city and it is critical that we plan for that growth," he said.
"That is why this development comprising 56 affordable housing units, a 120 place childcare facility, a maternal, child health and family services centre, a community centre and kitchen, artist spaces and city room gallery, market customer car parking, a hotel, residential apartments and complementary retail is vital for our city’s future prosperity.

“This project will deliver an $89.7 million public benefit and create thousands of construction jobs, as well as thousands more when the development is complete and operational.
“Council purchased this strategic site for $76 million to safeguard its future and ensure we could deliver the vital services the community of the future will need. We didn’t want to see a poor quality apartment tower there or a major supermarket moving in next to the market. This was always about planning for growth and QVM’s future prosperity," he said.
Mr Doyle said a key priority was to ensure the site would not be overdeveloped.
"The floor area ratio of 15.4:1 is lower than the 18:1 which is permitted in the CBD. The design of high quality residential apartments is an exemplar of the Better Apartments design standards.”

PDG Corporation Managing Director Vince Giuliano said they were looking forward to lodging the planning application in the near future.
“The proposal for the Munro site has been developed in response to its immediate and emerging context, the Queen Victoria Market Precinct Renewal Master Plan and the independent panel’s built form control recommendations put forward in Amendment C245.
Mr Giuliano said the site was divided into two parcels, east and west, and separated by a proposed central north-south laneway.
"A slender tower at the eastern end atop a podium has generous setbacks from all boundaries reducing the visual impact on the Market and the proposed Market Square.
"Moreover, the lower scale of the western community building will act as a visual buffer between the tower and Market Square.

“The proposal includes a network of pedestrian laneways and a new public square. The brick facades of the 20 metre street edge buildings on Therry and Queen streets respond to the low rise heritage character of the market," he said.
Construction on Munro will commence later in 2017 to ensure QVM stays part of the city.
The Lord Mayor said that when the development is complete, Council can move customer car parking below ground and turn the existing car park into 1.5 hectares of public open space, which will further enhance the market.
"If we don’t do Munro we can’t do the Queen Victoria Market Renewal Project," he said.












