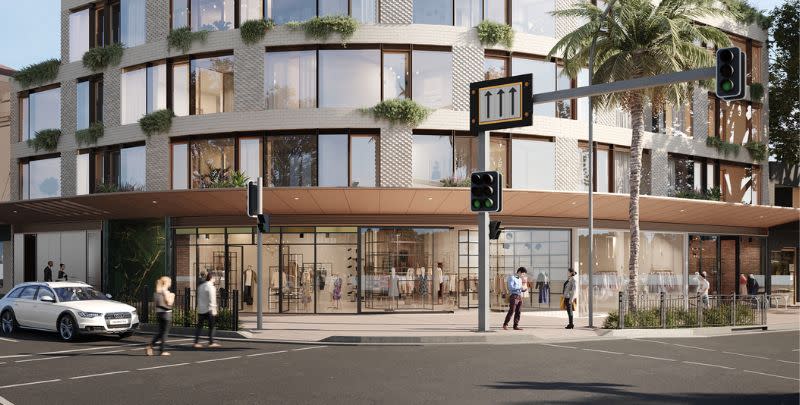Resources
Newsletter
Stay up to date and with the latest news, projects, deals and features.
Subscribe
The New South Wales Land and Environment Court has approved plans for a five-storey shoptop along a major thoroughfare on Sydney’s North Shore, after the developer agreed to lower the building height by one level.
The court ruled the plans could go ahead after builder-developer Eastview Australia and North Sydney Council reached agreement at a series of conciliation conferences throughout July, August and September.
Eastview appealed to the court after its plans for 21 apartments and two ground-floor retail tenancies on a 760sq m site at the corner of Military and Wycombe roads, Neutral Bay, were deemed refused.
Under the agreed amendments the development will now comprise 19 apartments—two less than originally planned.
A rooftop communal space will be added, building setbacks to an upper floor will be increased, and parking with the three basement levels will be reconfigured for 18 vehicles, not 25 as planned.
The site, made up of four properties, has frontages to Military Road, May Lane and Wycombe Road.
Military Road is a major regional thoroughfare that connects the northern beaches to North Sydney and the Central Business District.
The Planning Studio, which lodged the original documents, said the surrounding area was a mix of residential, commercial, educational, retail and hospitality with a number of cafes, bars and restaurants.
Two-storey brick commercial and residential buildings on each of the four lots will be knocked down to make way for the $25-million development.

The Planning Studio had asked for a Clause 4.6 Variation Request over the proposed height of the building. The design by Sydney-based architects EM BE CE will rise to 21.84m in an area zoned for a maximum height of 16 metres.
Commissioner Shona Porter, who presided over the appeal, said the council and the developer had agreed upon the request for increased height.
Porter said she accepted the written request justified the height contravention and the proposed development was in the public interest.
“The breach itself does not create overshadowing impacts to residential properties and the overshadowing to the domain for an additional hour is minimal,” she wrote.
The proposed breaches are compatible with future development as well as the scale, density and character of the area.”
The development site came to market in November of 2021. Colliers brokered a sale—to an unidentified group of Sydney developers—about three months later for just under $19 million.
That exceeded expectations for the site as developers jostled for elbow room in the sought-after neighbourhood in a bid to attract cashed-up downsizers who are looking for much larger apartment-style living in the post-Covid era.