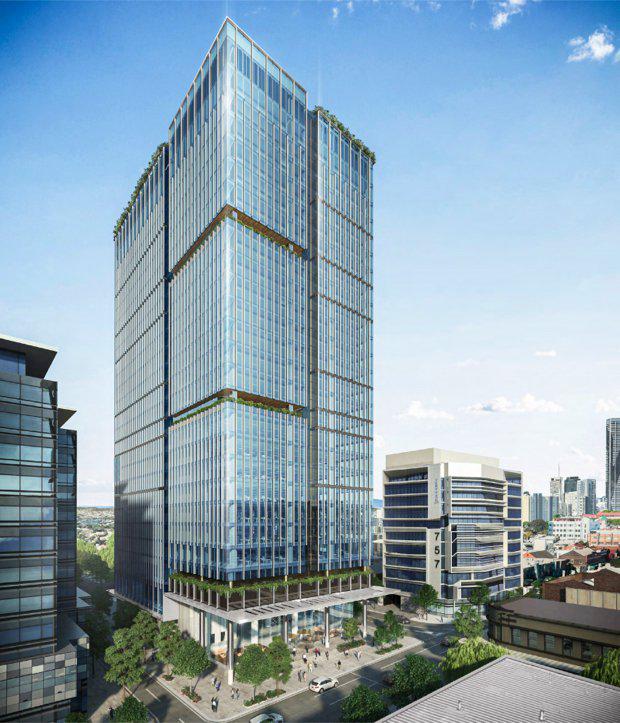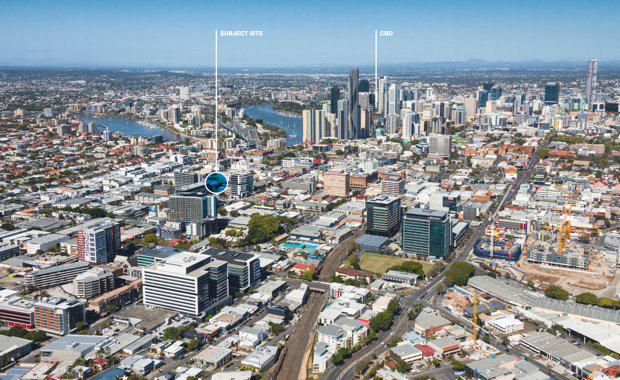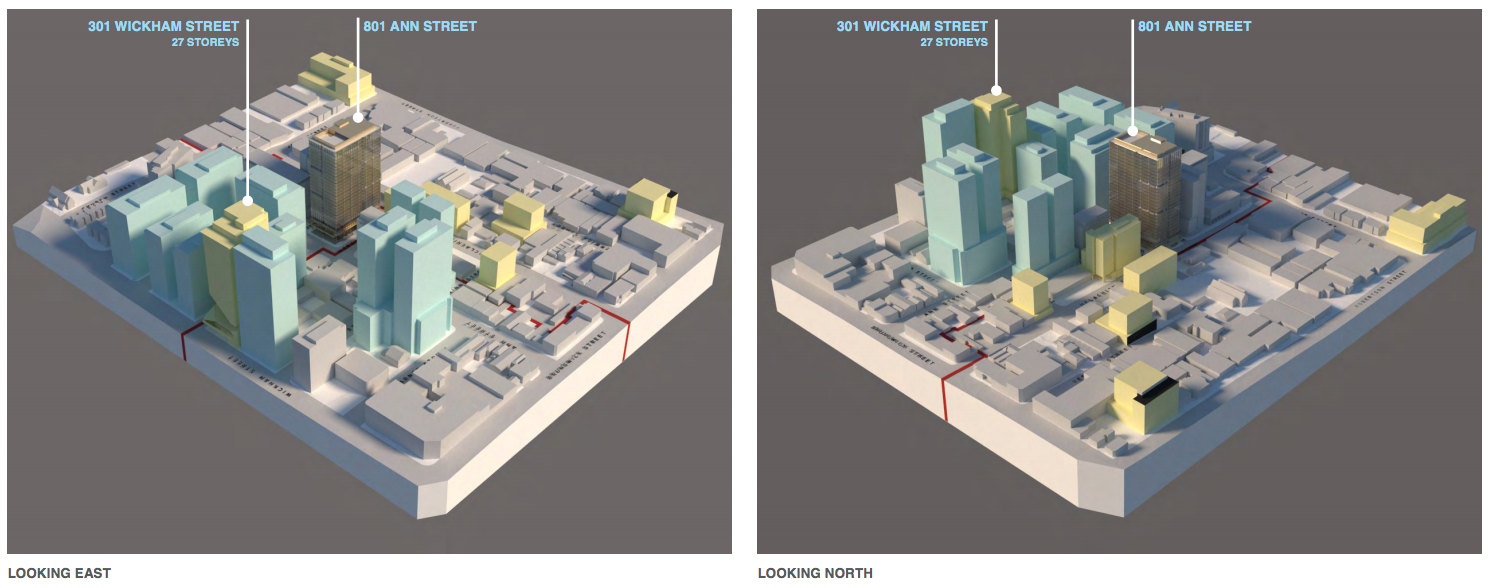New Ann Street Development Proposed As Landmark Tower In Fortitude Valley
Many who work in the city would claim that the best offices are located right in the heart of all the action, with ease of access and convenience of use.
That is what Australian property developer Walker Corporation is trying to deliver, as they recently lodged plans for a landmark commercial tower at 801 Ann Street, Fortitude Valley.
The proposed commercial development, designed by Cox Architecture, is made up of a three-storey podium, plant level and 22-storey office tower.
According to the application, the building includes a large office floor plan that is designed for maximum efficiency and market demands. There is a total of 46,659 square metres of floor area, with 386 square metres allocated for retail floor space on the ground level. The upper lobby includes a 652 square metre ancillary conference facility which will be set aside for use of the building’s future tenants.
“The ground level contains a grand and striking entry lobby, tenant lobby, a café, two retail opportunities, lift access to end-of-trip facilities, building services and servicing areas,” the application said.
The lobby includes a potential art wall that creates a vibrant entry space. It features a number of significant pieces, including signature works by John Olsen, Dion Horstmans and Michael Johnson, and a creation from Aboriginal artist Tommy Watson. The lobby contains separate lift and stair access to the main building and basement car park, plus escalators to the upper lobby.

Walker General Manager for Queensland Development Peter Saba said 801 Ann Street would raise the bar for commercial property in Brisbane, with a next-generation commercial design.
“This building will appeal to top-tier companies with its large, flexible floorplates and state-of-the-art features,” he said.
Mr Saba said 801 Ann Street would deliver approximately 5,000 workers into Fortitude Valley’s economy, establishing the location as one of the city’s most desirable places to work.
“We have been looking for the opportunity to deliver a significant commercial building in Brisbane and this site is the perfect location.
“James Street and the Fortitude Valley Train Station are on the doorstep of this site. The area offers all the amenities that companies need, while embodying the unique feel of the Valley.”
The application said the 22-storey office tower sits atop the plant level which delineates the composition of the building in terms of functions and geometry. The building services include a dedicated 350 bicycle spaces and end-of trip facilities accessed from Connor Street, and an at-grade loading and servicing dock off Morgan Street.
The office tower is split into separate sections: the “low-rise” (levels 4 to 17) and the “high-rise” (Levels 18 to 25). Walker and Cox have taken this approach to allow for an efficiency in circulation within the buildings, with level 15 operating as a transfer floor. Each floor was designed to incorporate an open plan which not only provides a sense of flexibility for tenants, but also provides sweeping views and vistas of the city from each level.

801 Ann Street’s ground level lobby delivers grand spaces for the public and tenants of the building. The entry foyer and lobby includes landscaped edges, seating lounges, and dining areas to promote activity and use of this space. A large feature wall, potentially for artwork, provides a distinct and memorable space that invites users in to access the floors, the conference room and to enjoy the ground floor’s café and retail offerings.
Design approach to the ground floor
“Responding to the contextual nuances of the site, the building has been organised to both draw from and enhance the existing urban environment and public realm,” Cox Architecture said in their design statement.
“The main entry to the office building is via a large forecourt and triple height glazed lobby, comparable in height to the podium of the neighbouring M&A development.
“Designed as a grand, iconic foyer, this plaza-like space with a publicly accessible café, series of lounge spaces and specially commissioned art works, the lobby will serve as a retreat from the busy Ann Street corridor and will set a new benchmark for Brisbane.
“The facade setbacks of the ground plane on Ann, Connor and Morgan Streets transform the footpaths into habitable, shaded colonnade-like spaces, providing pedestrians with protection from the summer sun and seasonal storms.”
The architects made the conscious decision to keep the retail floor space to a minimum – Cox architecture decided that the focus should be on the tower’s commercial aspect, and not competing with the retail offerings at the M&A development and the neighbouring James Street precinct.

Design approach to the tower
The tower for the proposed 801 Ann Street development was designed to capture views south to the city, views east over New Farm and views west to Mt Coot-tha. To achieve these outcomes, Cox Architecture adopted a side core and eccentrically placed it on the Connor Street frontage to minimise overlooking of the M&A apartment building while generating clear views from the Ann, Morgan and Connor street facades of the tower.
“Two generous winter rooms with operable facades are planned for the tower, which will enable tenants to enjoy natural ventilation and Brisbane’s sub-tropical environment,” the architects said.
“Four outdoor terraces, two of which are located on Level 11 and two on Level 19 are positioned on the corner approaches to the tower as urban markers. The terraces will accommodate integrated modular planting systems to support the growth of living greenery. This will ensure planting is visible from afar, contributing to the identity of the building, as well as providing outdoor space and an attractive outlook for the floors’ occupants.
“The placement of the core, outdoor spaces, winter rooms and planting, along with the ‘collection of towers’ design approach, will help to modulate the facade and make it more legible to pedestrians. Articulation is further provided by the repetitive use of a series of vertical fins that also act as a sun shading device to the tower facade.
“The planning of the tower in combination with its architectural expression and outdoor spaces will make a valuable addition to Brisbane’s skyline and a positive force in Fortitude Valley’s ongoing pursuit of urban renewal.”
The application for 801 Ann Street is quite new, having been submitted only this month. No word was available on its progress or approval, but if the building goes ahead it will add to Walker’s current commercial development pipeline which includes the $1 billion Festival Plaza project in Adelaide and the $2 billion Parramatta Square redevelopment.
Images courtesy development application, Walker Corporation & Cox Architecture.















