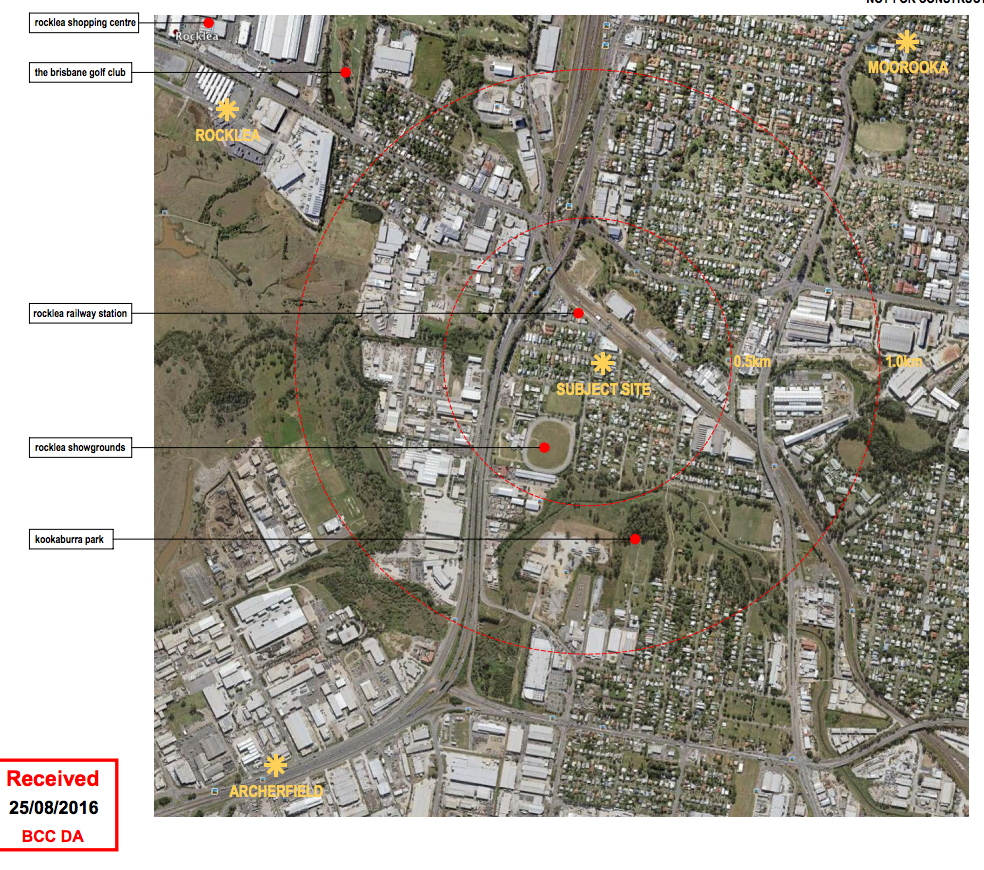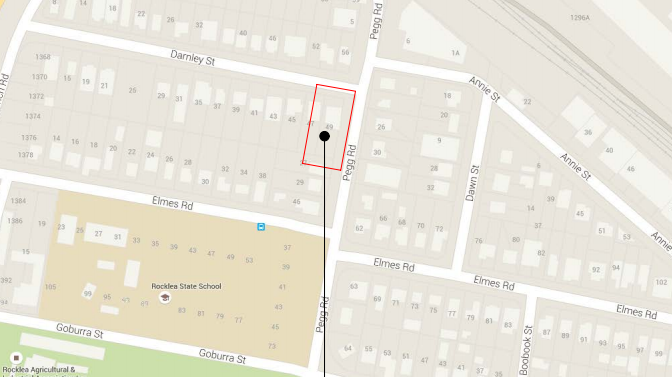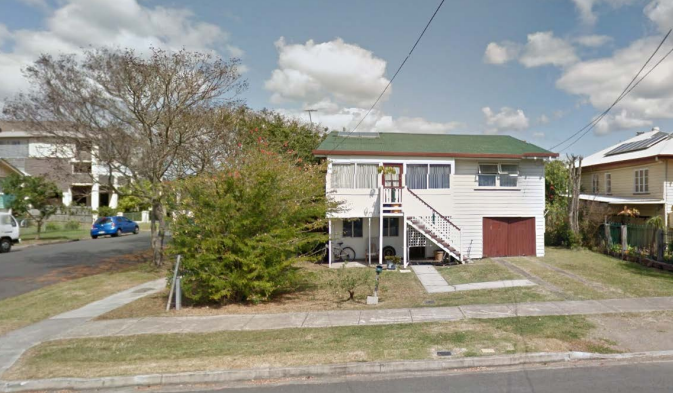Resources
Newsletter
Stay up to date and with the latest news, projects, deals and features.
SubscribeA proposed new townhouse development just metres from Rocklea State School has been lodged with Brisbane City Council.
Proposed is a new contemporary architectural inspired townhouse development, at 49 Darnley Street Rocklea, designed to incorporate a healthy sense of place and environmental principles with adoption of green principles.
The proposal lists a Material Change of Use (Development Permit) for a Multiple Dwelling (4 Units); Preliminary Approval for Building Work for a Multiple Dwelling in the Traditional building Character Overlay; and Reconfiguring a Lot – 1 into 4 Lots on land at 49 Darnley Street.
The site covers 727 sqm, with four new proposed lots and 12 carparks in total. The maximum residential height is three storeys, and features frontages onto Pegg Road and Darnley Streets.

Plans for multiple units at 49 Darnlea Street, Rocklea was lodged on 25 August by private developers c/o: bplanned.

Two fully covered residents' carparks plus a one off-street visitor carpark will be allocated to each unit.

The site has a frontage of 15.2m to Darnley Street and 47.7m to Pegg Road and is positioned within 200m of the Rocklea Train Station. The proposed development includes 4 proposed lots which will have the following site areas:
Lot 1 – 243m2 ;
Lot 2 – 151m2 ;
Lot 3 – 151m2 ; and
Lot 4 – 182m2 .
The original home at 49 Darnlea Street (below) sold for $550,000 in January 2016. The development application follows the recent announcement of the $10m redevelopment of the iconic Rocklea markets site.

The industrial building at the Rocklea markets site has been transformed into an organic supermarket, coffee shop, gym and yogalates studio as part of a $110 million redevelopment of the iconic Rocklea precinct. The latest $6 million stage of the markets project has created a modern building using elements of the original facade.
Streetscaping has also been improved, incorporating landscaping, parking, redesigned footpaths and resurfaced roads.
A staggering $1.3 billion of produce passes through the site each year.