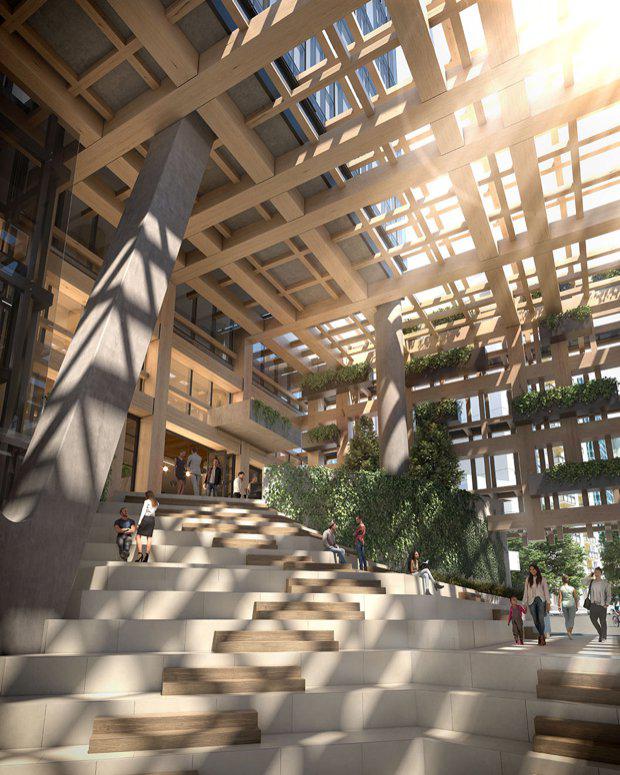New Yarra One Atrium A Portal To A Closer Community
South Yarra’s renowned Forrest Hill precinct is set to receive a new open-air atrium on Claremont Street with the arrival of Yarra One; a collection of residences developed by Eco World-Salcon Y1 Pty Ltd and designed by Fender Katsalidis Architects.
The atrium will be a destination and a natural heart of South Yarra, opening key thoroughfares in the area and connecting Yarra Lane to Daly Street, which in turn flows through to Chapel Street.
“There has been a true commitment to making a positive contribution to South Yarra’s growing community with the creation of this atrium,” CBRE Managing Director Andrew Leoncelli said.
“The atrium is an example of placemaking at its best and will transform the Forrest Hill precinct with its diverse range of amenity for both residents and the wider community.”

Designed to enhance South Yarra’s public realm, the atrium at Yarra One will be a meeting place for both residents and visitors, featuring cafés, restaurants and retail spaces – providing not only new lifestyle destinations for South Yarra, but also convenient places to pick up last minute shopping or the perfect coffee.
“Positioned in the centre of the area’s pedestrian traffic between the train station and Chapel Street, the atrium has been designed to be used and embraced by the community,” Fender Katsalidis Architects Director Karl Fender said.
Yarra One’s atrium takes inspiration from Melbourne’s network of laneways – the lifeblood of the city’s built environment – bustling with cafes, galleries, specialty shops and eclectic boutiques.
A series of tiered seating is also part of the atrium’s architecture, featuring a small stage area below, perfect for performances and music, further enriching the space’s offering as a vibrant cultural quarter.
Enclosing the atrium is the building’s grand signature trellis. With soaring timber frames and climbing greenery, this will be a dramatic space for the South Yarra community and a proud entranceway to Yarra One itself.
The dappled light filtering through the trellis will change throughout the day as the sun passes overhead, illuminating the public spaces and adding to the precinct’s dynamic energy.
















