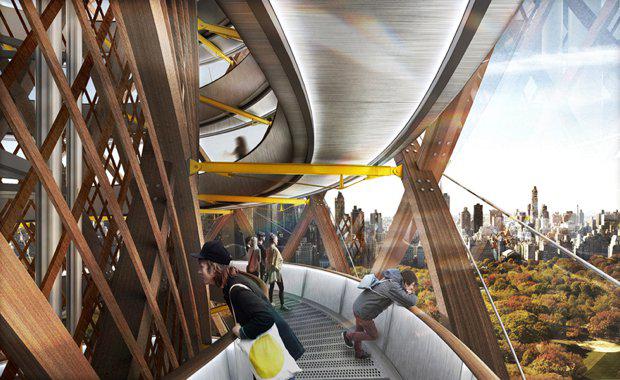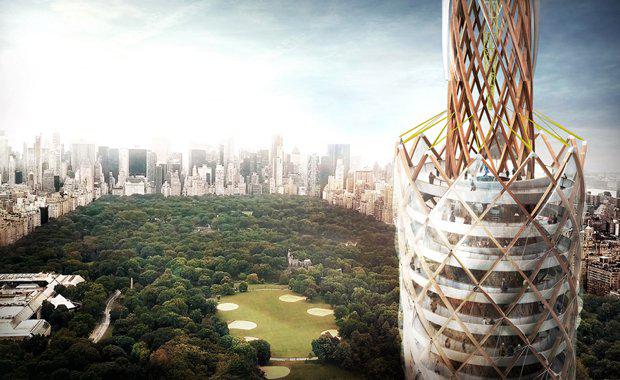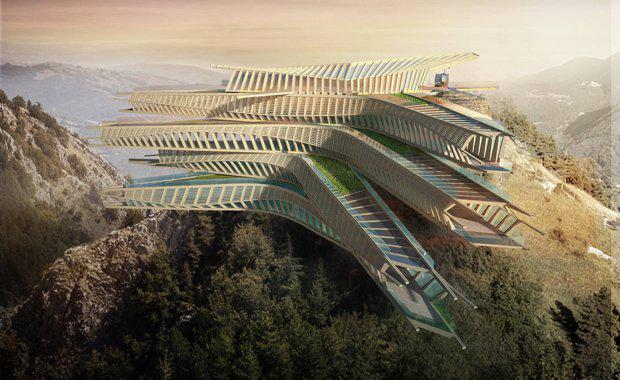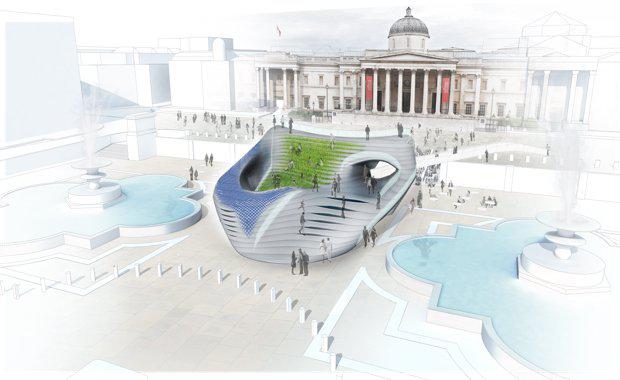New York Architects Propose World's Tallest Timber Tower
New York-based design studio DFA have created a concept for a timber-based structure that would filter a contaminated reservoir and function as a public observation tower.
Built to be a temporary structure, DFA’s "Central Park Tower" spans 220 metres and would sit in the Jacqueline Kennedy Onassis Reservoir, a 106-acre man-made lake that encompasses one-eighth of the park's area and contains one billion gallons of contaminated water.
“Here we combine architecture, recreation, resiliency, and tourism in a project millions of New Yorkers and visitors would benefit from,” DFA studio founder Laith Sayigh said.
"Aside from supplying water to the pool and Harlem Meer, the Reservoir sits stagnant and fenced off due to its current state as a health threat to millions of New Yorkers, tourists and animals," Sayigh said.
"DFA envisions a temporary landmark that is remarkably of its time to creatively transform the reservoir into one of New York's boldest urban amenities.
"By filtering and cleaning the reservoir, 106 acres of previously inaccessible park area is transformed into a place for swimming, sailing and other aquatic activities.

"This conceptual project pushes the boundaries of what we perceive is possible in a city as dense, historic and environmentally vulnerable as ours."At 220 metres high, Central Park Tower would become the world’s tallest timber structure, featuring a 56-foot-wide viewing platform and a glass oculus that showcases the tower’s functional elements.
"Hypothetically" is the key term, as there is reportedly no official plans to create the tower. Central Park Tower was conceived as a competition submission by the studio, but has left the architectural world intrigued.

According to 6sqft, in order to construct the tower DFA would use a glue-laminated timber known as Glulam, which requires one-third the energy and creates less than one-tenth of the fossil fuels compared to steel manufacturing.
“This would allow the structure to be manufactured off-site and erected in the park in less than six months. Its twisting, tapered design is meant to cast minimum shadows on the park and nearby buildings, a major concern as of late with the many tall towers being built on Central Park South, and its facade pattern was inspired by the woven basket designs of the Lenapes who once lived in Manhattan."DFA also have a number of other conceptual designs submitted to various competitions all over the world.
In a submission to the Castle Resort Competition in Italy, DFA created a detailed concept for a Castle Resort in the area of Rocamandolfi, with different types of accommodations depending on every traveler’s needs.

“The visitors follow the predesigned path, experiencing each accommodation designed to host a different program, immersing themselves in the story,” the studio said. At … Castle Siege Retreat each visitor is transformed from a tourist, into a soldier protecting and experiencing this beautiful and rich region of Italy.
DFA also tried their luck for the 2012 Olympic Pavilion in Trafalgar Square, with a submission for an Olympic pavilion which incorporates interactive multi-media design, as well as basic concessions for event tickets, information, and food.

The structure was designed to be fully self sustaining, and consistent with a "net-zero" energy footprint. The studio said the entire structure is wrapped in a rubber skin, and electricity was generated as visitors circulate over its lead zirconate titanium (PZT) surfaces.
Images courtesy DFA Studio.















