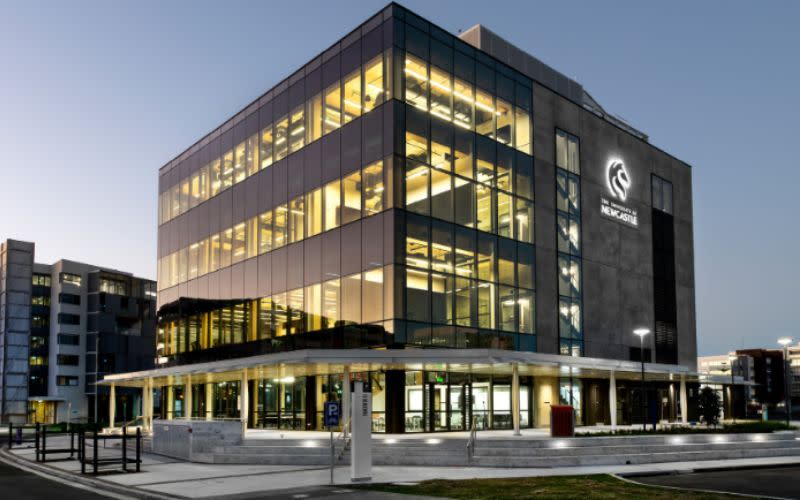
The University of Newcastle expects to file plans for a 450-bed purpose-built student accommodation facility next month, the second stage of a 10-year masterplan for the 60-year-old campus.
The $80-million, nine-storey project will sit on about 6200sq m at 20 Civic Lane, part of the university’s City Campus, in Newcastle.
Behind that site, which online documents show the university picked up for $5.38 million in November of 2018, sits the first building in the City Campus Master Plan, put together by Cox Architects, in the same year.
The Q Building—housing the School of Humanities, Creative Industries and Social Sciences—was designed by EJE Architecture and opened in October of 2022.
The 2018 masterplan called for seven new buildings, six of which would house teaching and research functions. The plans said the seventh building would be for student accommodation, noting at the time there were no accommodation facilities dedicated to the university’s students in the central city.
Concept plans by Architectus show the newest development will include student and staff facilities as well as retail on the ground floor. Levels one to eight will be for student accommodation. Outdoor communal space is included in the plans.
As part of the planning process, the university has opened the development’s concept plans up to community comment throughout this month.
University of Newcastle’s vice-chancellor, Professor Alex Zelinsky, said input from residents and business owners was critical to the process.
“We want to make sure this project is designed to provide contemporary, supportive and comfortable student housing; help address the increasing need for student accommodation in the region; and support our local businesses and community to thrive,” Zelinsky said.
“We are committed to expanding housing options, increasing capacity and alleviating rental pressures.”

The university said that once the community consultation was completed, a State Significant Development (SSD) application would be lodged with the NSW Department of Planning, Housing and Infrastructure.
Infrastructure works, including site preparation and the relocation of about 45 parking spaces, have already been put out to tender.
Like much of Australia, Newcastle is suffering a critical shortage of student accommodation.
The university has more than 1700 on-campus accommodation beds across the Callaghan and Ourimbah campuses and supports other initiatives, such as the programs under the Australian Homestay Network.
In July last year French construction giant Bouygues announced it was making its first foray into the Australian student accommodation sector, filing plans for a $105-million, 19-storey mixed-use tower in Newcastle’s western suburbs.
Bouygues Construction’s development arm, Linkcity Australia, wants purpose-built accommodation for up to 560 students with ground-floor retail, food and beverage all built above an 80-year-old, heritage-listed pub.