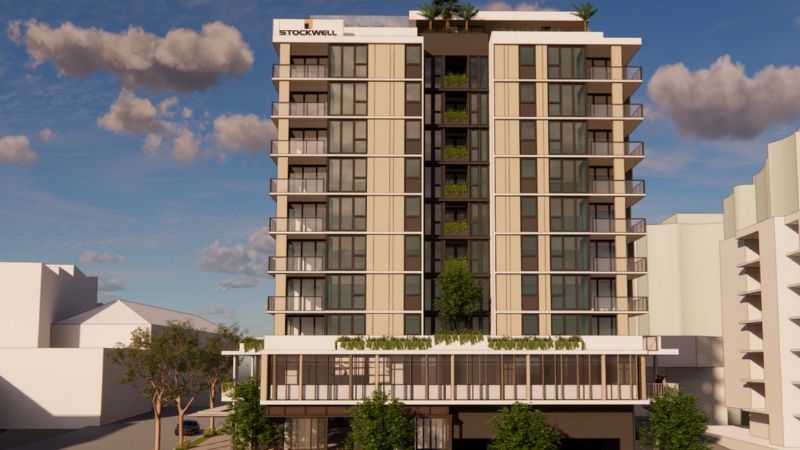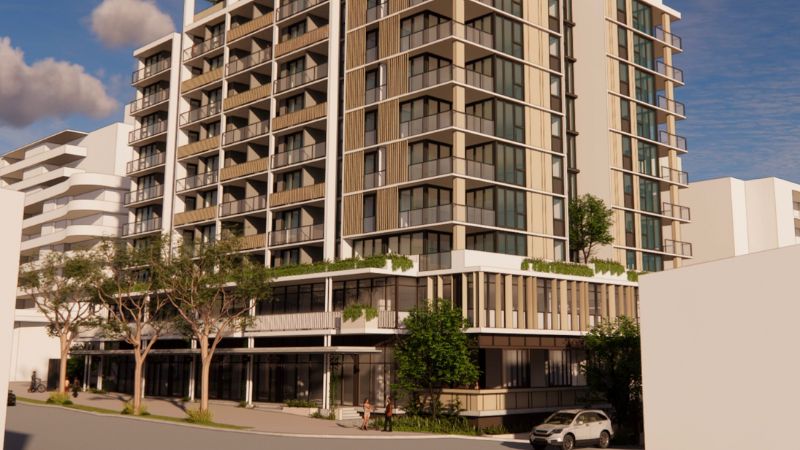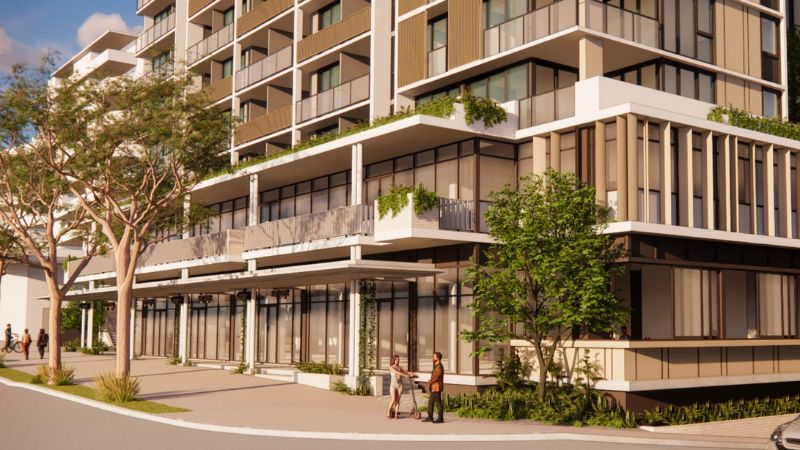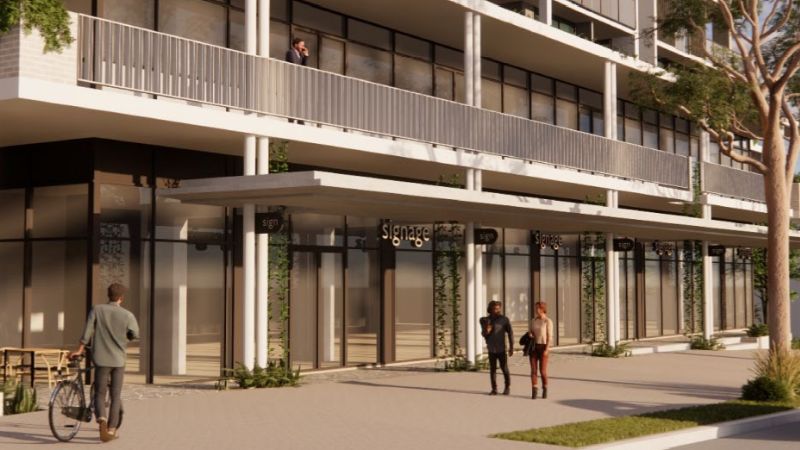No Vacancies Prompts Stockwell’s Brisbane BtR Plans

Zero per cent vacancy across more than 1000 inner-city apartments it manages has been the cue for developer Stockwell to file plans for a build-to-rent play in its Brisbane stomping ground of West End.
The proposed residential-led mixed-use development would comprise a 10-storey tower with 96 apartments as well as 1864sq m of retail and commercial space on its lower levels.
Rooftop garden communal open space and basement parking for 153 vehicles also would be provided.
It is earmarked for a 1986sq m site at 399 Montague Road and will replace a two-storey office building currently occupied by Stockwell’s headquarters.
Brisbane’s housing supply shortage is highlighted in the planning assessment report submitted with the build-to-rent development application.
“Stockwell currently manages over 1000 apartments in the local area and currently has a 0 per cent vacancy rate with constant requests for rental properties,” it said. “With the rental stock diminishing Stockwell is responding to a market-led need for additional, high-quality rental dwellings.
“This proposal aspires to Stockwell’s vision of creating a high standard of apartment living within West End for the purposes of build-to-rent to address local housing shortages and historically low rental vacancy rates.”
It noted that as at April 2023 the vacancy rate for the 4101 postcode area (including West End) was 1 per cent.
“Typically, such a rate merely accounts for the brief changeover period between a vacating resident and the new resident moving in,” the report said. “This proposal will deliver much needed residential accommodation.
“The build-to-rent model allows flexibility of lease term length, including short stay … so it is also able to address temporary and transitional housing needs.”
According to the report, the combination of build-to-rent and “excellent locational characteristics” also would deliver affordable living outcomes by way of the choice of home size, reduced travel time and costs to employment, education, recreation, shopping and other services, reduced reliance on private vehicles and reduced energy costs compared to older style homes.
To be delivered in two stages, if approved, Stockwell’s development would provide a mix of 32 one, 48 two and 16 three-bedroom apartments across eight levels. Four retail tenancies would span a combined 584sq m at ground level and 1280sq m of office space provided at the podium upper level.
The MK Architecture-designed scheme includes a colonnade structure to “generate a series of informal outdoor rooms to activate street frontages” and a tower form “punctuated with vertical gardens”.
Capping the tower, the rooftop garden would include a swimming pool, barbecue areas, yoga lawn, reservable function space as well as landscaped and covered seating zones to provide “a wide variety of opportunities for passive and active recreation”.
The initial proposal was for a 13-storey building but it was reduced to 10 storeys after a pre-lodgement meeting with the Brisbane City Council.
Overall, the tower height still exceeds the nominal acceptable outcome 7-storey and 4-storey height limit specified for the high density residential zone and mixed-use zone respectively within the precinct under the South Brisbane riverside neighbourhood plan.
But the planning report deemed it to be an appropriate outcome as it was consistent in height and form with the surrounding developments in the vicinity and “the additional height will provide much needed built-to-rent residential accommodation, in a location that is highly desirable for this residential density”.
“The proposal contributes towards the supply of additional housing in a way that avoids impacts to the traditional building character areas of West End,” it said.
“Community need for additional housing is best met in a location that has good access to employment, active and public transport links, services, and recreation.
“The site is within an inner-city locality that includes a range of business activities, with retail services directly adjacent, and a connected series of recreational nodes along the riverfront.
“Essentially, every new dwelling that can be built in an urban renewal precinct such as this reduces redevelopment pressure on the lower density suburban areas of West End.”



















