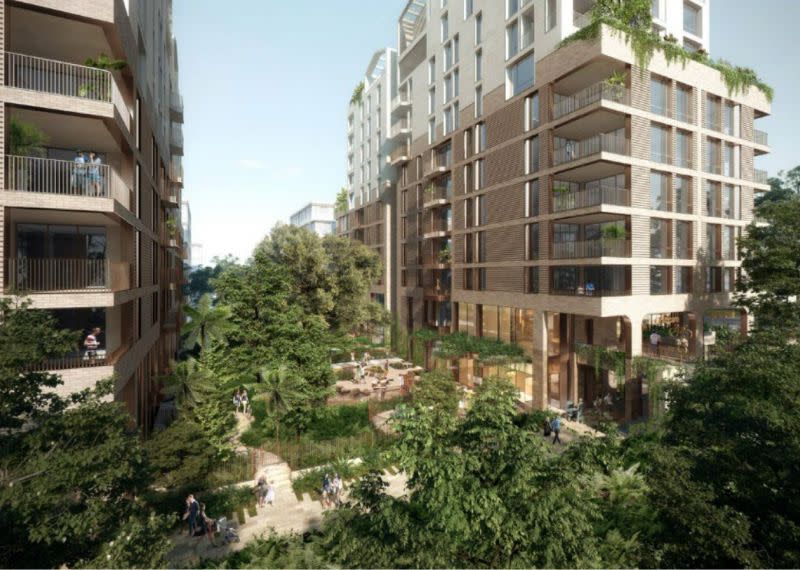NSW Govt Rejects Aware Super’s Build-to-Rent Plans

The New South Wales government has knocked back plans by the $160-billion pension fund Aware Super for a 130-apartment build-to-rent development north-west of Sydney.
The Sydney North Planning said the two-tower mixed-use development, about 8km from capital’s centre, would have an unreasonable visual impact upon the future South St Leonards precinct.
“The requirements of the Lane Cove Development Control Plan have not been met,” the planning panel said in its decision.
“The proposal does not comply with the required number of storeys and building setback requirements…(and) would not ensure a high level of amenity for future residential and to the public domain.”
The panel said the 11 and 12-storey buildings, coupled with the non-compliant street, pedestrian and green spine setbacks proposed, was considered unsatisfactory, resulting in a poor built outcome which would affect the level of amenity for future residents.
Aware Real Estate’s plans are for a 5015sq m site across 10 adjoining lots at 12-20 Berry Road and 11-19 Holdsworth Avenue in St Leonards, about 500m from the soon-to-be-completed Crows Nest Metro Station.
Aware Real Estate is the property investment platform that manages Aware Super’s Australian property portfolio.
Online data from CoreLogic shows The Trust Company (Australia) Ltd paid $66.9 million for the 10 lots in August last year.
The design, by Silvester Fuller Architects, would house 26 one-bedroom apartments, 59 two-bedroom, 35 three-bedroom and 10 of four bedrooms. A single apartment would be given over to affordable housing.
A 450sq m childcare centre is planned for the Berry Road building. The space would be dedicated to Lane Cove Council, according to town planners Gyde Consulting, which lodged documents with the council.
“The fit out and operation of the centre will be subject to future agreements with any operator, as well as a separate development application,” Gyde wrote.

Under the same arrangement, a 150sq m community centre would also be handed over to the council, as well as a through-site link between Berry Road and Holdsworth Avenue.
Documents show nine one and two-storey houses would be demolished to make way for the $78-million mixed-use project, which would see the developers excavate about 15m to allow for four levels of basement parking for 180 vehicles.
However, the Sydney North Planning Panel was not swayed.
“The subject development application should be refused because the proposal would represent as an overdevelopment and the overall design would not be suitable for the subject development site having regard to the adverse impacts that the proposed intensification would have on the newly adopted precinct,” the panel wrote in its five-page decision.
In a submission to the planning panel in May this year, Gyde disagreed, pointing to the “unbiased, independent assessment” of the Lane Cove Design Excellence Panel (LCDEP), which it said had concluded the proposal achieved design excellence.
“It has become apparent during assessment of the development application that the strict application of the numerical requirements of the Lane Cove Development Control Plan (LCDCP) prevents the achievement of the full incentive Height off Building and Floor Space Ratio on the applicant’s site commensurate with the substantial quantum of community infrastructure required,” Gyde wrote.
“Variations in relation to number of storeys and setbacks are minor. Despite the variations, the associated LCDCP objectives are clearly satisfied by the proposal and supported by the Design Excellence Panel.
“The proposal is the result of careful urban design as well as detailed architectural considerations,” Gyde wrote. “It is overwhelmingly compliant with the applicable environmental planning framework.”
According to documents with planning monitor BCI Central, the developers have lodged an appeal with the Land and Environment Court.














