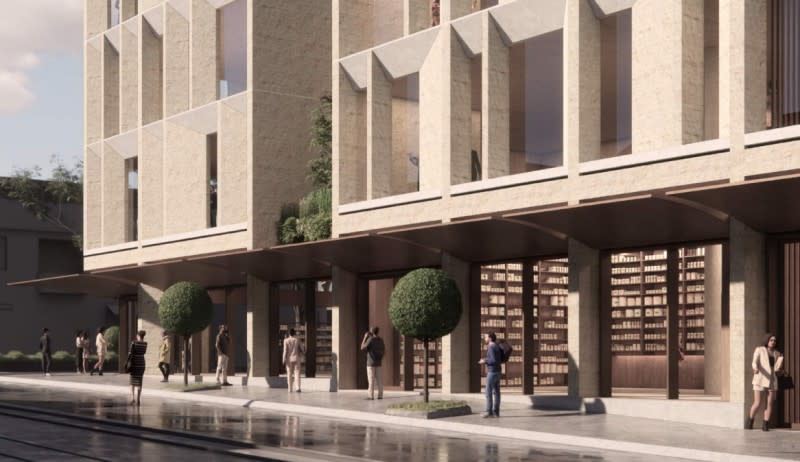
Luke McKie and Rick Gronow’s Orchard Piper has filed plans to develop a six-storey mixed-use tower in Melbourne’s wealthy suburb of Toorak.
The 1415sq m site, at 109 Mathoura Road and 420-426 Toorak Road, was bought by Orchard Piper in mid-2021 for $20 million.
The developer negotiated for two years with the Butler and Mendleson families who owned the different lots, before being able to buy and amalgamate the lots into one site.
The site currently has five buildings on it: a two-storey medical centre, a three-storey chemist building, a three-storey commercial building, a one-storey cafe building and a one-storey retail building.
The Kerry Hill Architects-designed plans will retain the retail use currently on the site but add office space and apartments on levels above it, along with basement parking.
There will be two retail tenancies on the ground floor, one of which will be taken up by local Toorak pharmacist C Wallis and Sons who have signed a pre-lease agreement to continue operating in the same location after development.
There will also be a medical centre on the ground floor followed by three levels of office space and apartments.
There will be 10 apartments in total, with apartments alongside offices on levels one to three.
There will be three apartments on level four, with a penthouse on level five.
Each apartment will have three bedrooms.

The net lettable area for the offices is 1963sq m, while the apartments will comprise a net saleable area of 2649 square metres.
The project will be 23.9m in height.
There will also be 65 car parking spaces across three basement levels, including one accessible space.
The development cost for the project cited on the plans submitted to council is estimated at $15 million.
The site is within the Toorak Activity Centre which has a variety of architectural styles, including Tudor-style buildings as designed by the architect Robert Hamilton.
It is located near the Hawkesburn train station on the Frankston line and is also next to stops for the 58 and 72 tram, and 604 and 605 bus routes.
The plans have so far received 18 objections from the community, with concerns that the project does not meet the criteria for development in the local scheme, that it will create a lack of privacy and block light for neighbouring properties and that it is not sufficiently setback.
Orchard Piper recently announced $400-million plans for a boutique apartment project on another site in Toorak, formerly the location of the Mercedes-Benz dealership at 17-19 Carters Avenue.
The developer beat out 14 offers to buy the site on a two-year settlement for $60 million from Karl Hagen and the family of his late business partner, John Worrell.
John Worrell's father bought the 3600sq m site in 1932.