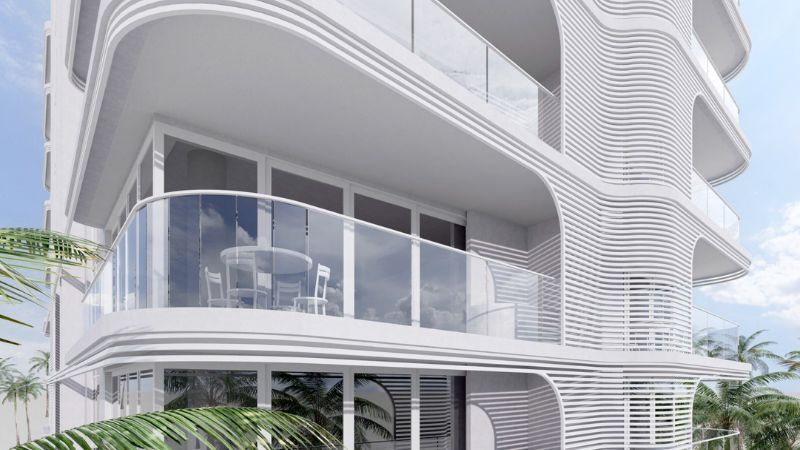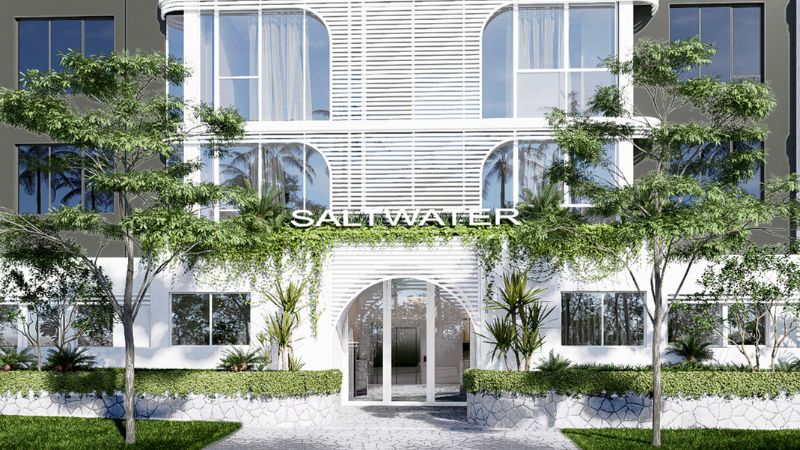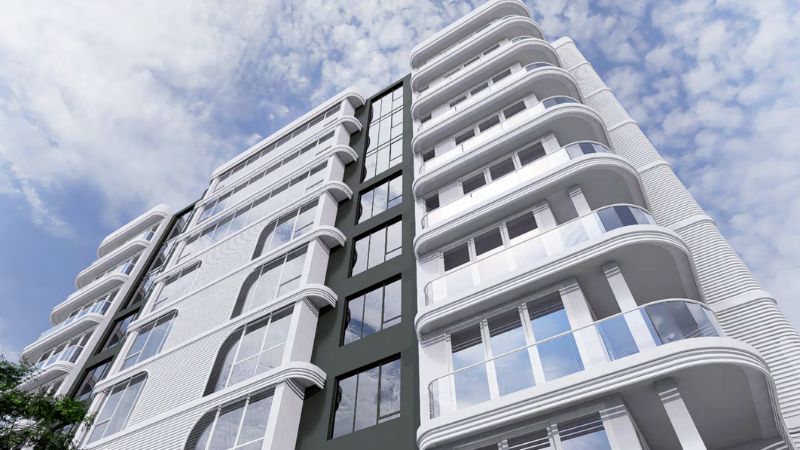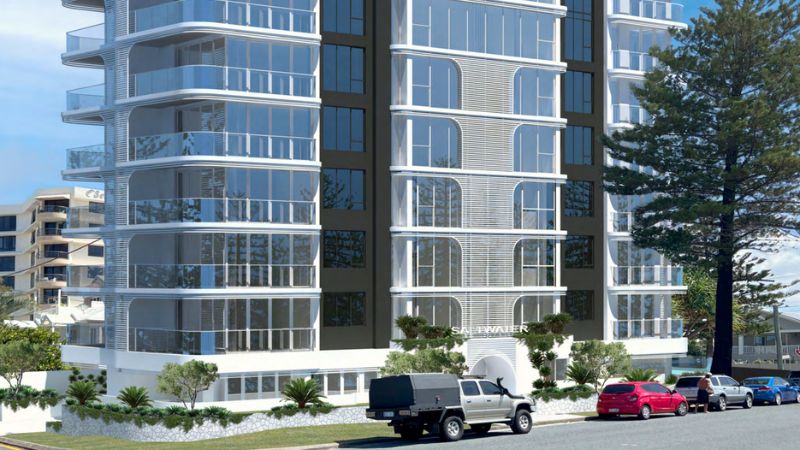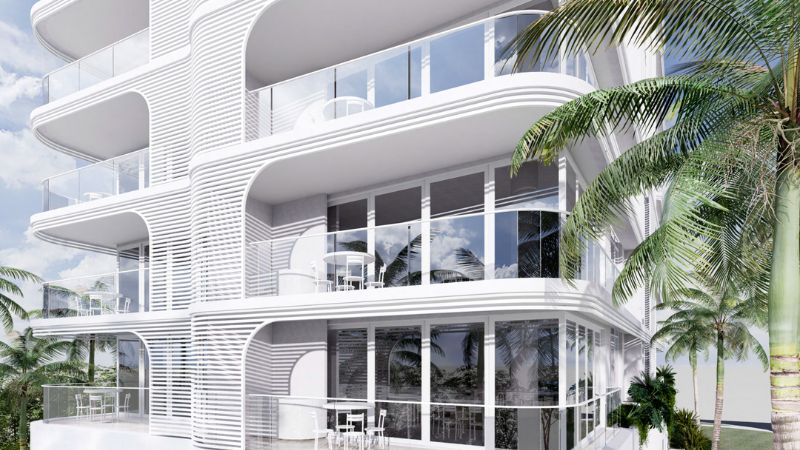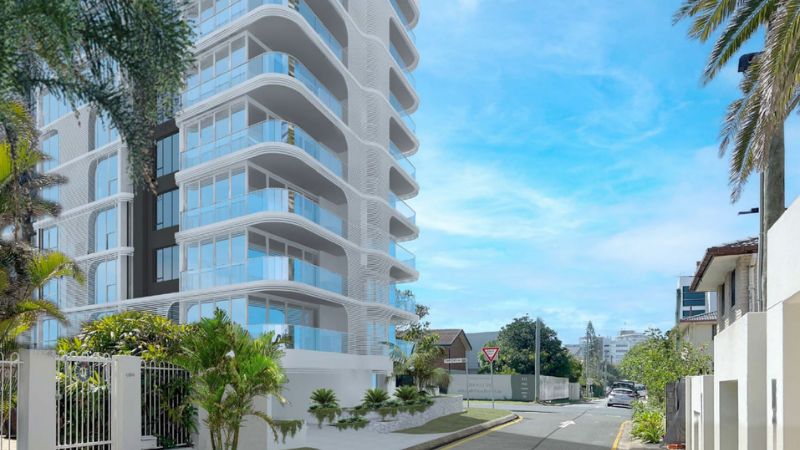Apartment Tower Greenlit for Gold Coast’s Palm Beach

The development sands are cooling but on the Gold Coast the flow of high-rise proposals is continuing with a Palm Beach apartment tower the latest to be given the green light.
Under the plans approved by the Gold Coast City Council, a nine-storey tower comprising 23 apartments will rise from the 817sq m site at 1199 Gold Coast Highway.
The proposal by Jefferson Lane Developments Pty Ltd—an entity linked to locally-based Brent Freeman—has been designed by Raunik Design Group with 13 two-bedroom and 10 three-bedroom units behind an arch-filled facade.
It will replace an aged three-storey block with six units on the site, which has fontages to the Gold Coast Highway, Jefferson Lane and Thirteenth Avenue.
A ground-floor communal area spanning 171sq m is featured in the tower design with a pool, spa, outdoor lounge and dining area, yoga room and gym. It will sit above a two-level basement with 38 car and 10 bike parking spaces.
“The built form and architectural language of the development embraces a sub-tropical coastal design that is reflective of the surrounding Palm Beach locale, with expressive form and finishes embellished by a tiered landscape design that provides connectivity to all road frontages,” the planning documents said.
“The proposal will facilitate an increase in residential density that rejuvenates the site in an appropriate urban environment benefitted by ease of access to a range of community and social infrastructure and the nearby Palm Beach district centre.”
Palm Beach emerged as a development hotspot during the pandemic-driven seachange with a slew of proposed medium-rise boutique apartment towers earmarked for the beachside suburb of the southern Gold Coast.
The development application for the tower to be known as Saltwater at 1199 Gold Coast Highway was submitted in September last year. Its overall height of nine storeys and 28.9m is compliant with the code assessable building height threshold for the area.
According to the DA, the design embraces south-east Queensland sub-tropical design influences.
“The arrangement of indoor and outdoor living spaces provides a seamless transition with all apartments afforded good quality outdoor living spaces that benefit from roof cover for climate protection and views orientated north-east or south-east to take advantage of the surrounding coastal setting,” it said.
“The architectural form of the building is broken up by recesses within the facade and a soft colour palette enhanced by horizontal timber-like battens which assists in promoting a slender bulk form.
“Whilst the site has three street frontages … the design of the building includes generous setbacks of varying degrees to these frontages to reduce bulk from all angles.”
