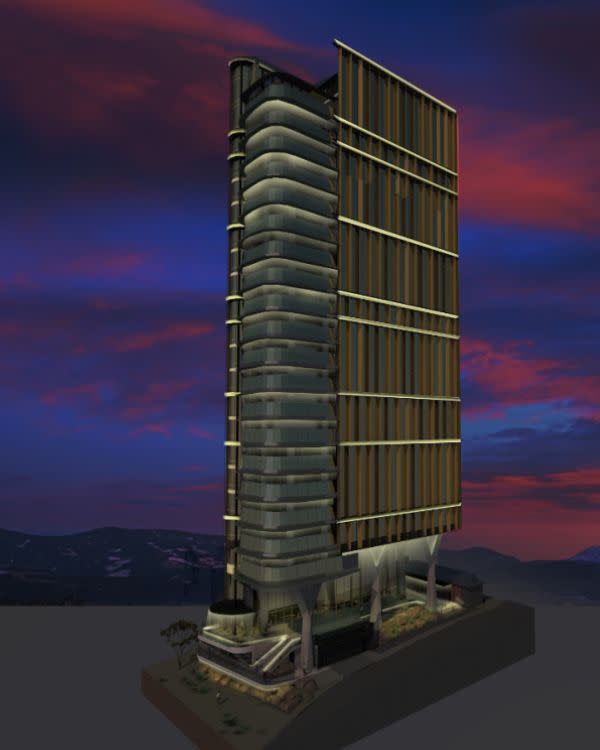
Designs have been revealed for a 22-storey tower planned to be built above a heritage-listed former restaurant in Parramatta.
Smith & Tzannes won the design competition by developers Hanmari Pty Ltd for the project slated for 64-66 Phillip Street in Parramatta with its concept for a 22-storey commercial building.
The plans now lodged with the City of Parramatta show that A-grade office space with small floor plates is envisioned for the commercial element of the building, which the developers said met a market demand for premium office space.
Planned for the lower floors of the tower on the 908.5sq m site is a “wellness studio” and restaurant, with offices on the remaining floors all topped by a rooftop bar.
The building would be built above the heritage-listed former Barnaby’s Riverside Restaurant in a convict-built cottage that dates from around 1826.
The heritage items on site have been “subject to ill-considered alteration and additions in the past” and underwent a competitive design process before the application was made to the council.
Smith & Tzannes designs will continue to be refined, according to developers, but the competition ensured “design excellence” as part of the Parramatta Local Environmental Plan 2011, which will be replaced this year.
The Alexandria-based practice’s designs propose bifurcated columns—giant concrete branches that the architects said would allow a clear sight-line connection across the podium from Phillip Street through to the river frontage.
The columns would elevate the tower form, “creating a reverse podium [and provide] space for the cottage to maintain its urban presence and position within the city street scape”, the developers said.

Previous “unsympathetic” additions will be removed and where aspects of the cottage have been lost, the building will be left exposed or minimally treated “to demonstrate a clear demarcation between past intervention and new use”.
Parramatta was founded in 1788 as a British settlement in the same year Sydney was founded.
It is now a major commercial centre and key regional area of Western Sydney and has experienced “a significant transformation of its built form” as Sydney’s “second CBD”.
As such, it has been the site of numerous major developments in recent months, including Novus’s $200-million build-to-rent tower, a 10-storey slender tower and Deicorp’s dual 46-storey residential towers.
According to a Knight Frank office report for the suburb this year, there has been “unprecedented” public and private investment in Parramatta, with prime grade vacancy rates sitting at 17.8 per cent, marking an opportunity for new market entrants.