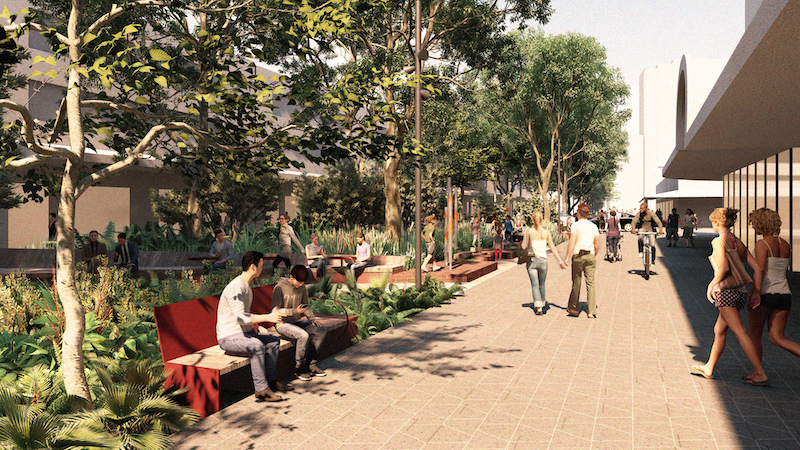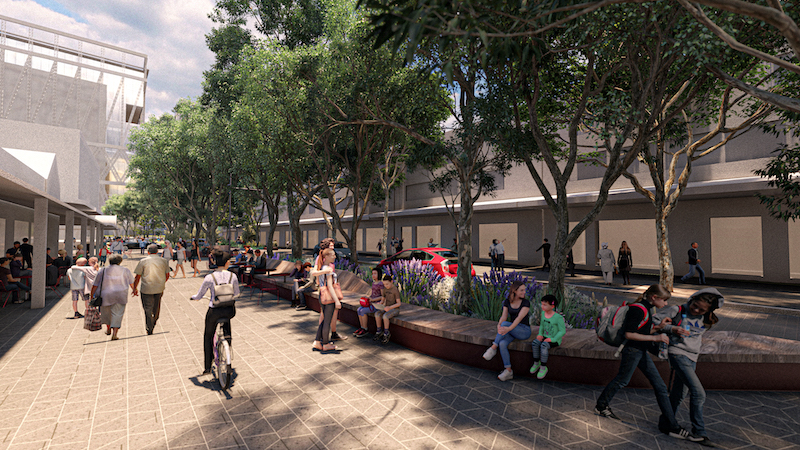Parramatta Green Link Plans Go Public

The design for a $20-million green pedestrian boulevard connecting the Parramatta River and a city-shaping development has gone public.
The plans for Block 3 of Parramatta’s 450m link between Parramatta Square, last year visited by 485,000 people, and the river are now on public exhibition and detail the features of the proposal.
The proposal for Civic Link Block 3 incorporates community feedback from the draft concept design and includes more than 3000 plants, multiple gathering spaces and seating options.
City of Parramatta Lord Mayor Martin Zaiter said the project was a once-in-a-generation transformation that would create social spaces for the community to meet and play in the CBD.
“The Civic Link will not only connect the CBD to the future Metro West and Powerhouse Parramatta, it will serve as a beautiful green space for people to meet, grab a coffee and shop along the way,” Zaiter said.
The link will include shared walking and cycling paths, architectural lighting for “nighttime character”, diverse seating options to suit different needs, and widening part of the footpath.
Funding for the project’s design and construction is from the NSW Government’s Accelerated Infrastructure Fund ($10.56 million) and the Commonwealth’s Housing Support Program—Community Enabling Infrastructure Scheme ($10.1 million).
The project is due to begin construction this year.

















