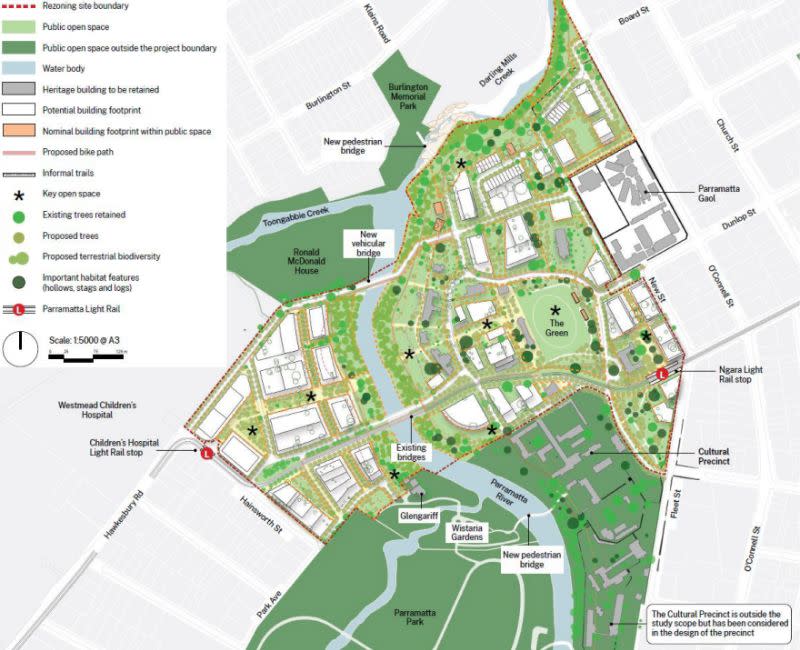Parramatta North Precinct Masterplan Takes First Steps

A 42ha site at Parramatta North on a light rail stop would be transformed into a 2500-home precinct with a university campus under plans now before the state.
A rezoning application has been submitted to the Department of Planning, Housing and Infrastructure by the state agency Property and Development NSW “to meet the evolving needs of Parramatta”.
According to the submitted planning report, the transformation of the Parramatta North Precinct “represents one of Greater Parramatta’s most substantial opportunities for urban renewal”.
If approved, the rezoning would clear the way for the delivery of a local centre and residential neighbourhood at the Ngara Parramatta Light Rail stop, as well as a new university campus supporting 25,000 students.
Five to 10 per cent of the housing would be allocated as affordable, and the plans outline 10.5ha of public open space, including sports fields, parks and gardens, plazas and playparks.
The application will be on public exhibition until Monday, February 24, seeking to change permissible land uses, building heights and floor-space ratios across a portion of Parramatta North.
It is aiming to develop a collection of neighbourhoods within its Western, Central, Northern and Eastern zones, connected by green corridors and public open spaces, as well as education, innovation and commercial land uses.
Parramatta North rezoning boundary map

The plans want to encourage a medium-scale interface and access to Wistaria Gardens and Parramatta Park, and a mixed-use interface along Bridge Road.
The application also seeks to introduce planning controls for future state significant development applications across the precinct, including design guidelines and design excellence processes.
Sitting on the lands of the Burramada people of the Dharug Nation, the plans also focus on implementing the Connecting with Country Framework, with suggestions that signage be in the Dharug language.
Parramatta North’s Cultural Precinct, which incorporates the Parramatta Female Factory, is not included in the rezoning application, but more than 30 significant heritage buildings will be earmarked for conservation.
The rezoning delivers on the intent of the Westmead Place Strategy and supports the growth of the Westmead Health and Innovation District, which intends to be “Australia’s premier health and innovation district” centred around the Westmead and Children’s hospitals.
The plans build on other visions for Parramatta, including the Church Street North Precinct, centred around two new light rail stations and a $25-billion unsolicited proposal for the Rosehill Gardens Racecourse, which would bolster Parramatta’s second city aspirations if it went ahead.
The Urban Developer Property and Economic Outlook | For property development professionals in the Greater Sydney region. Click here















