Parramatta Square: Sydney’s Second CBD Takes Shape
Parramatta Square, a multi-billion-dollar urban renewal project set to transform Parramatta’s city centre into Sydney’s second CBD, is beginning to take shape.
Spanning a three-hectare site, the $3.2 billion Parramatta Square precinct will deliver six buildings, as well as a refurbished Town Hall.
When realised, the project will feature the largest commercial office building in Australia, as well as 6,000sq m of public domain across the Parramatta Square masterplan.
The masterplan is expected to accommodate a surging locality consisting of 23,500 workers, and will see Parramatta City rival Sydney’s CBD, with a total of $8 billion to be invested city-wide in buildings and infrastructure over the coming years.
Walker Corporation, led by Lang Walker, won the tender for the Parramatta Square development in 2015, beating out Centurion Custodians, Dyldam and Leighton Properties, and is now on track to deliver more than 290,000sq m of commercial space.
The project includes a new University of Western Sydney campus, four new A-grade commercial buildings and a new civic centre.
As well as the university campus and commercial buildings, the mixed-use precinct includes retail space, community facilities, a community centre, library and a 250-metre-long public esplanade.
It will also take advantage of the future Parramatta Light Rail, while access to the existing train station will be made available through a new link into the square.
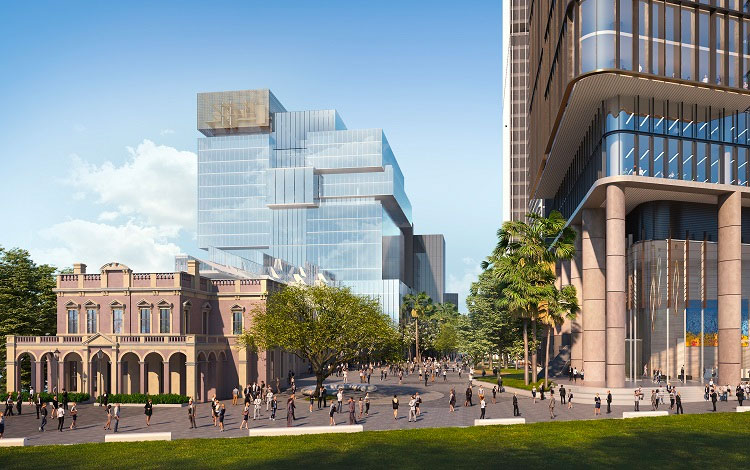
Parramatta Square in numbers
• $3.2 billion project
• 3-hectare site
• 290,000sq m total commercial and retail NLA
• 23,500 total occupants
• Tower 6 and 8 is the largest CBD commercial office building in Australia by gross floor area, comprising 125,000 square metres
Approvals
Parramatta, in Sydney’s west, is the fastest-growing satellite CBD in the country, with near-zero office vacancy rates, and will be the main hub for the proposed second Sydney airport at Badgerys Creek.
Plans for the redevelopment of the three-hectare block were first mooted some 20 years ago.
The precinct was singled out as a key part of the future development of Sydney under plans put together by the Greater Sydney Commission—a 40-year vision with 20-year district plans.
By 2036 the Parramatta-based Central City, will become one of Greater Sydney’s western-most administrative and business centres, with state-of-the-art health and education facilities boardering the new CBD.
By 2056, the Western City is expected to have developed as a hub for trade, logistics, advanced manufacturing, tourism, health, education and science, centred around the planned $2.7 billion Western Sydney Airport.
The three-hectare CBD site, originally owned by the City of Parramatta, was handed to Walker Corporation in September 2015 and work commenced shortly after.
Full demolition of the existing buildings across the site, including council’s former administration building at 30 Darcy Street, were completed in early 2016.
1 Parramatta Square: 1PSQ
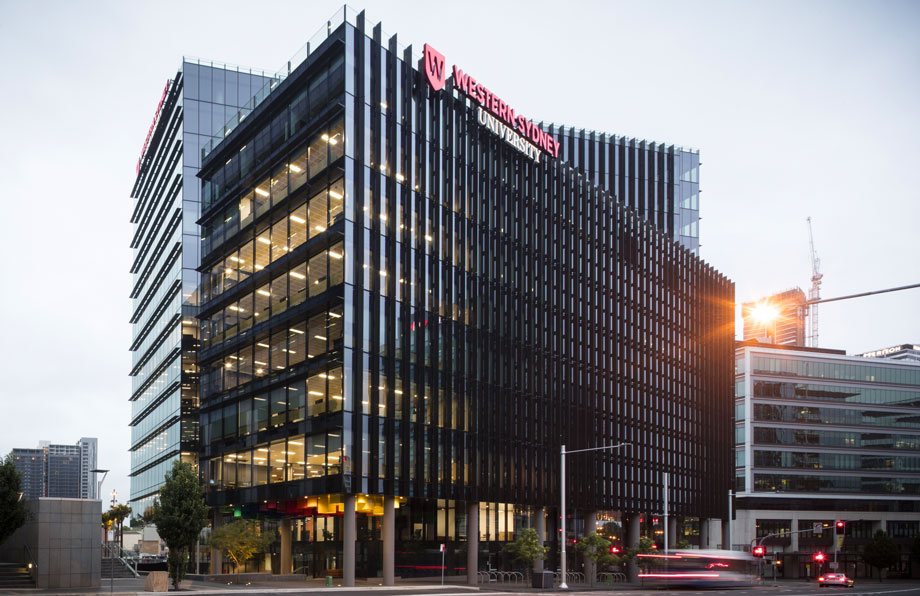
Developer Charter Hall was the first to make its mark on the CBD masterplan completing One Parramatta Square, or 1PSQ, which is the 26,500sq m home of Western Sydney University.
Charter Hall picked up the Parramatta development site at the end of 2014 for $16.25 million.
The $140 million Parramatta City campus, owned by two of Charter Hall’s managed funds, was designed by Architectus following an international design competition, and constructed and delivered by John Holland.
The 15-storey, 26,500sq m building was developed in close collaboration with anchor tenant Western Sydney University, which holds a 40-year lease to house its principal campus in the Parramatta CBD.
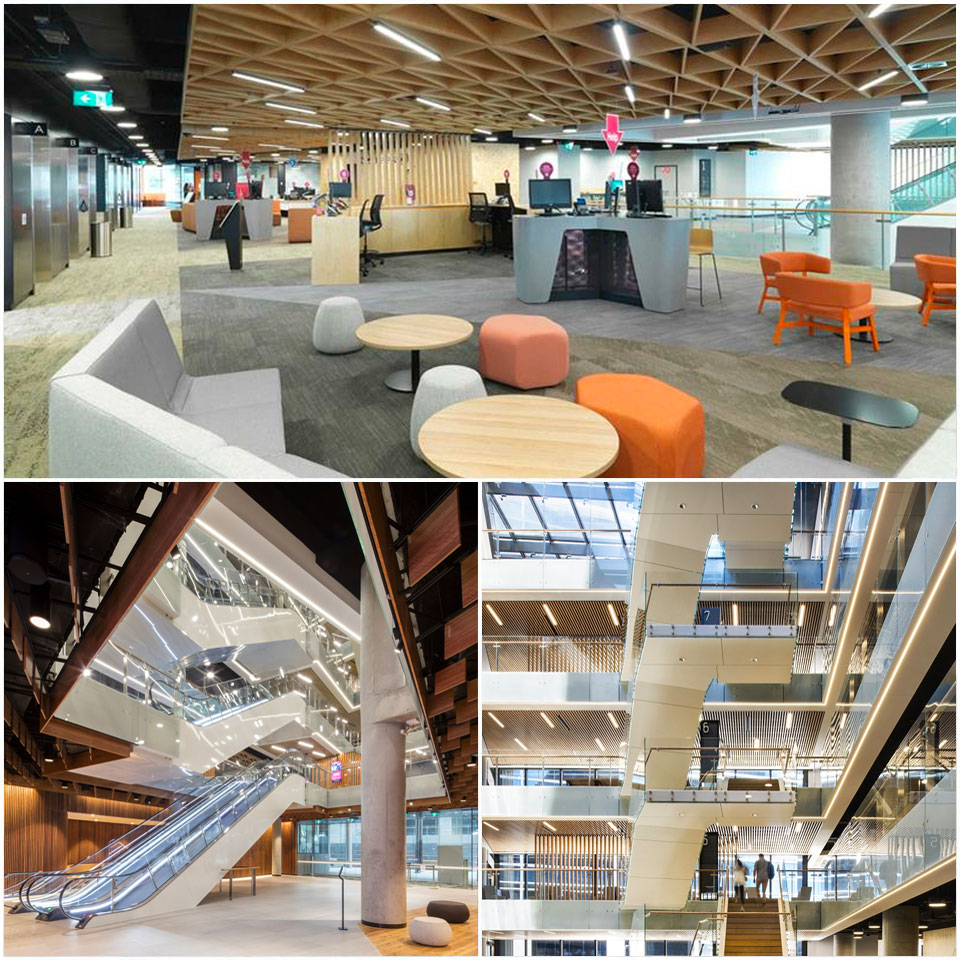
The vertical education campus, located at 169 Macquarie Street, is now home to 10,000 students from its School of Business.
The A-grade commercial development features sustainable design and energy efficiency measures that uses rainwater to meet 35 per cent of its toilet needs has a 5-Star Green Star education design rating.
The other tenants of 1PSQ are Australia’s largest professional services firm, PwC, and government agency WaterNSW.
3 Parramatta Square: NAB Centre
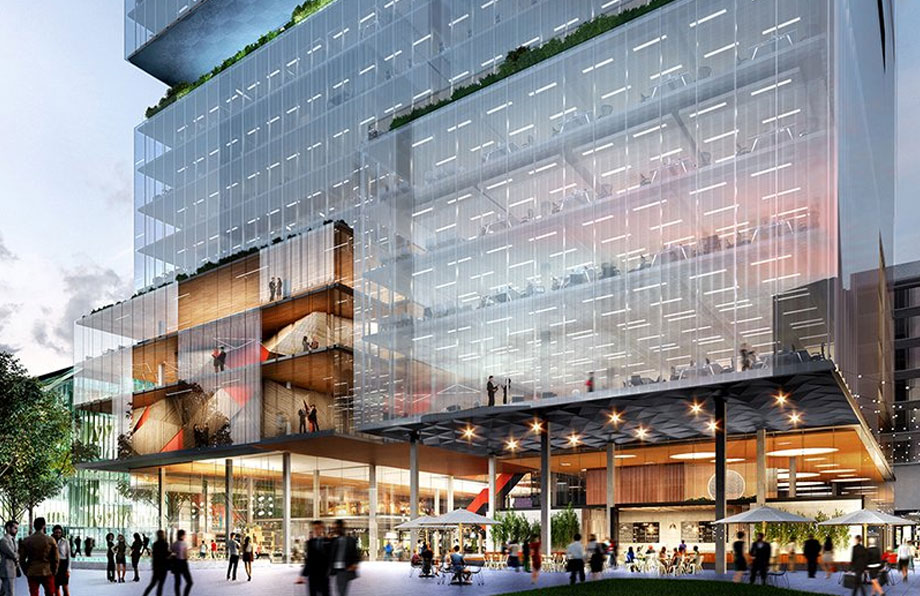
Developer Walker Corporation is responsible for the delivery of four commercial towers at the precinct—3, 4, 6 and 8 Parramatta Square.
3 Parramatta Square, also known as the NAB Centre, comprises 45,000sq m of commercial space and was completed in April by Built and its joint venture partner Obayashi Corporation.
The Johnson Pilton Walker-designed A-Grade officer tower features childcare facilities, a central atrium, three basement parking levels, a mezzanine level and ground floor podium with 412sq m of retail space.
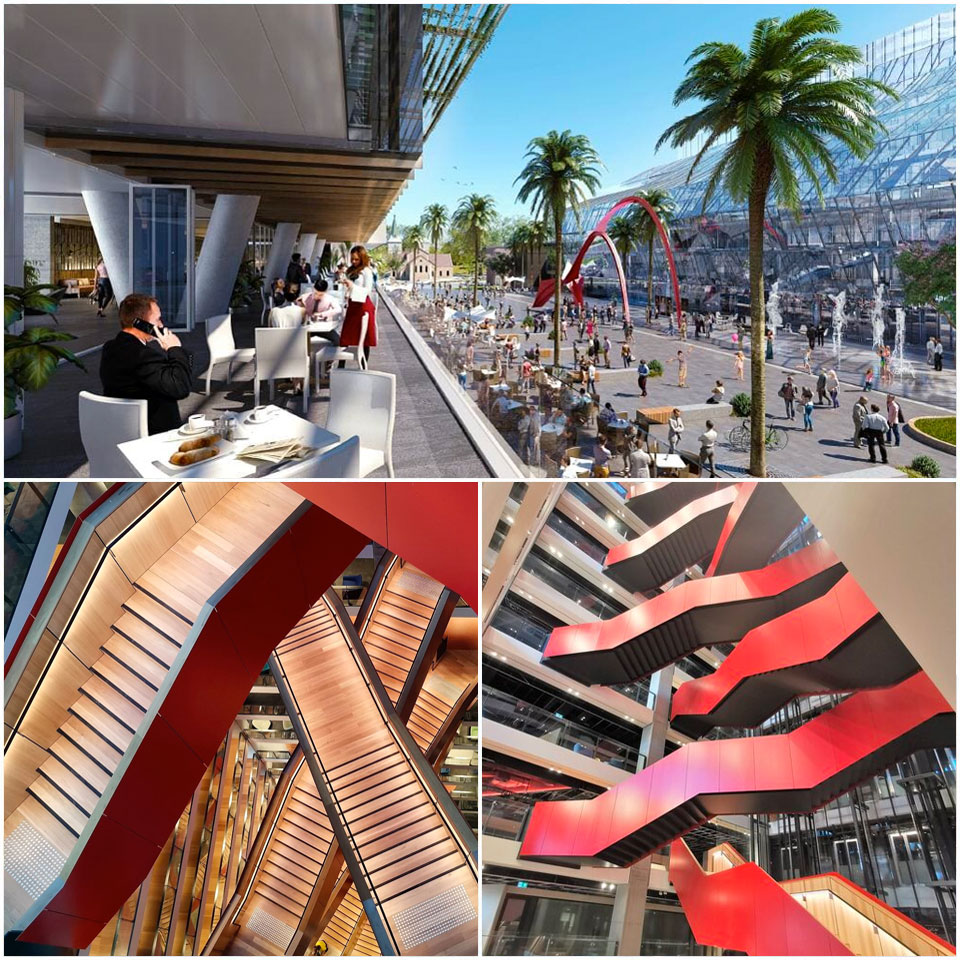
Anchor tenant National Australia Bank (NAB) beat many blue-chip tenants to sign up for the entire tower under a 12-year lease. The 17-level building is also occupied by the NSW government.
The building features tailored 3000sq m floorplates for the bank as well as sustainable initiatives meeting a 5 Star Green Star and 5.0 Star NABERS Energy Rating.
4 Parramatta Square
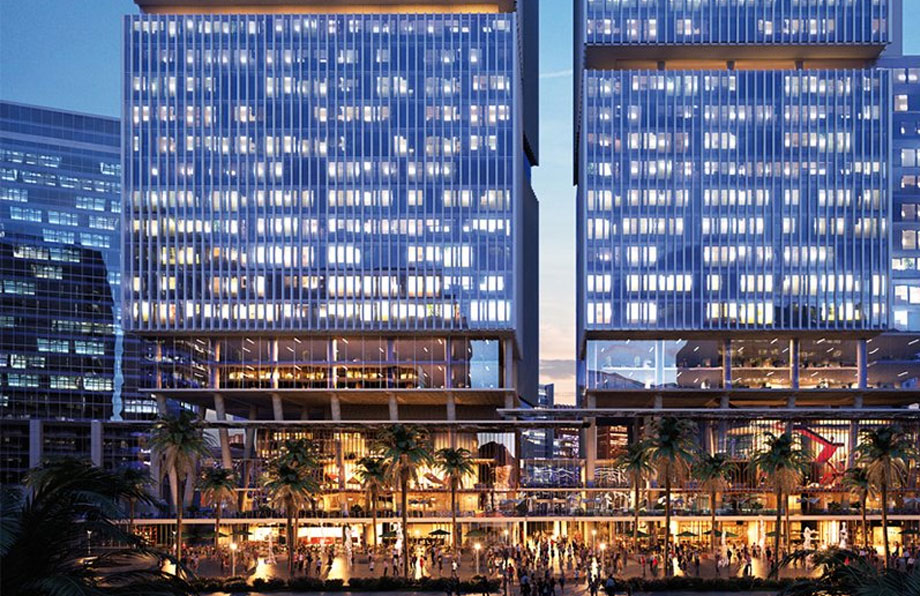
Walker Corporation’s twin-tower 4 and 6 Parramatta Square development reached partial completion earlier this year.
The first of the two 40-storey towers, Parramatta 4, comprises 70,000sq m of A-Grade of commercial space, 4,000sq m of retail space and a business and events centre.
Together, both buildings will house 110,000sq m of A-grade office space, and sit atop a two-level podium which will accommodate more than 3,000 square metres of retail space.
The commercial tower was constructed by Built and its joint venture partner Obayashi Corporation and designed by Johnson Pilton Walker.
The building opened its doors to 5,000 NSW government workers after securing 65,000sq m of the building’s floor space.
The building is now occupied by the departments of Planning, Industry and Environment and Finance, Services and Innovation.
5 Parramatta Square
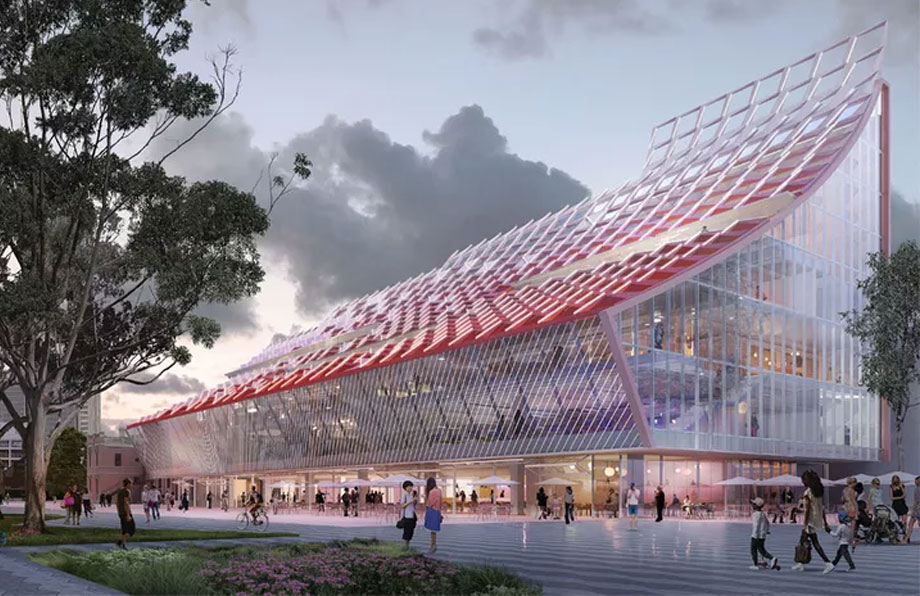
The City of Parramatta commenced construction on its long-planned $130 million civic building at Parramatta Square in June.
Built will construct the six-storey civic centre after being selected by council in February to deliver the project following a 12-month process.
The building was designed by architecture firms DesignInc, Lacoste Stevenson and French firm Manuelle Gautrand.
The three firms won the design competition for the Parramatta Square building in March 2016.
The crystalline building will offer 8,000sq m of civic space while also featuring a large multi-coloured digital façade for public art projections.
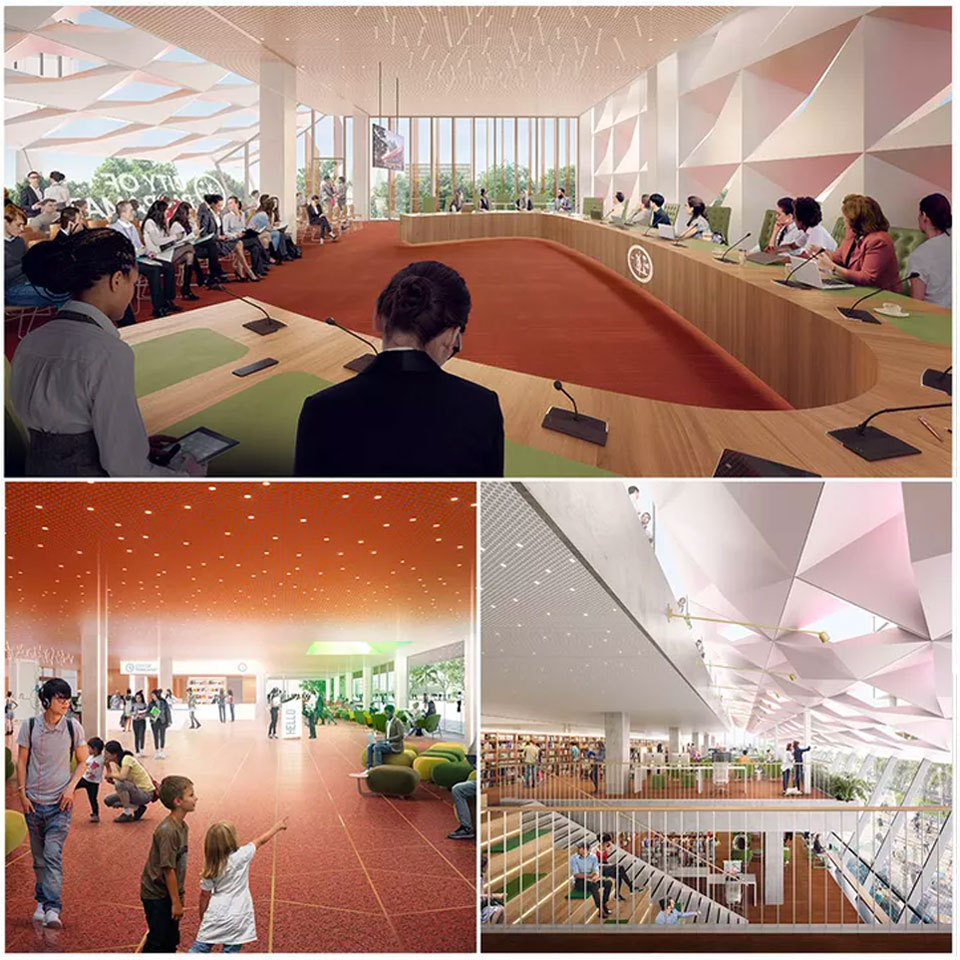
The city’s historic Town Hall will be seamlessly integrated into the new civic building.
The sustainably-focused cultural centre will target a 5-Star Green Star Design rating with features such as high thermal performance, energy-generating solar panels, and water harvesting and re-use systems planned.
The building is expected to open in April 2022 in line with the remaining Parramatta Square precinct.
6 and 8 Parramatta Square
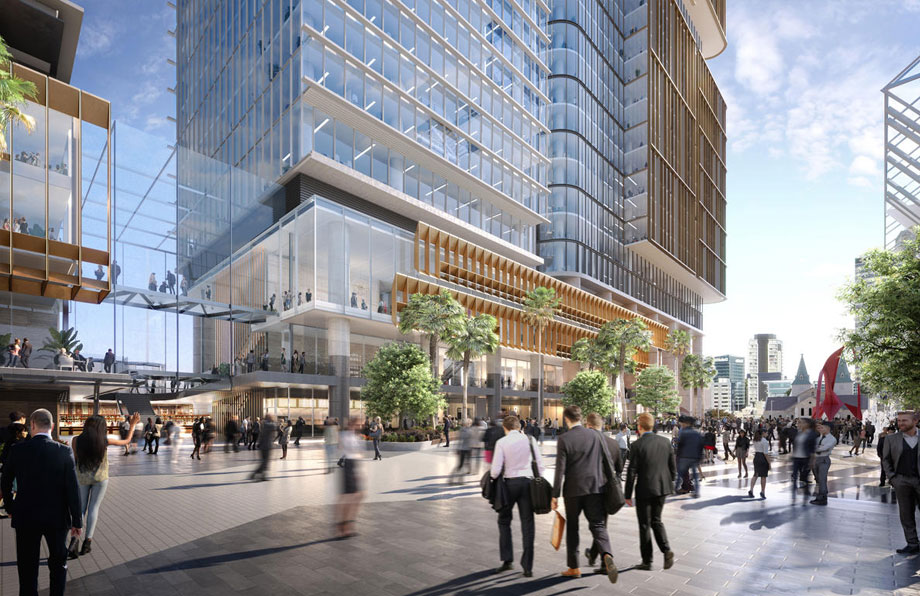
In January this year, the final two commercial towers in the Parramatta Square precinct were granted planning consent.
To be known as 6 and 8 Parramatta, the two new office buildings will comprise 125,000sq m of space, with an end value of $1.7 billion.
The taller of the two buildings, 8 Parramatta, will reach 50-storeys and is set to become Australia's biggest office tower.
The tower was originally earmarked for 700 apartment residential development, to be known as the Aspire Tower, and was initially planned to reach 68-storeys.
Walker Corporation negotiated with the federal Civil Aviation Safety Authority to allow Aspire to exceed the flight path ceiling and reach a potential 90 storeys.
However, the developer decided against the initial residential proposal, instead furthering its commercial footprint and tapping back into the high demand for office space.
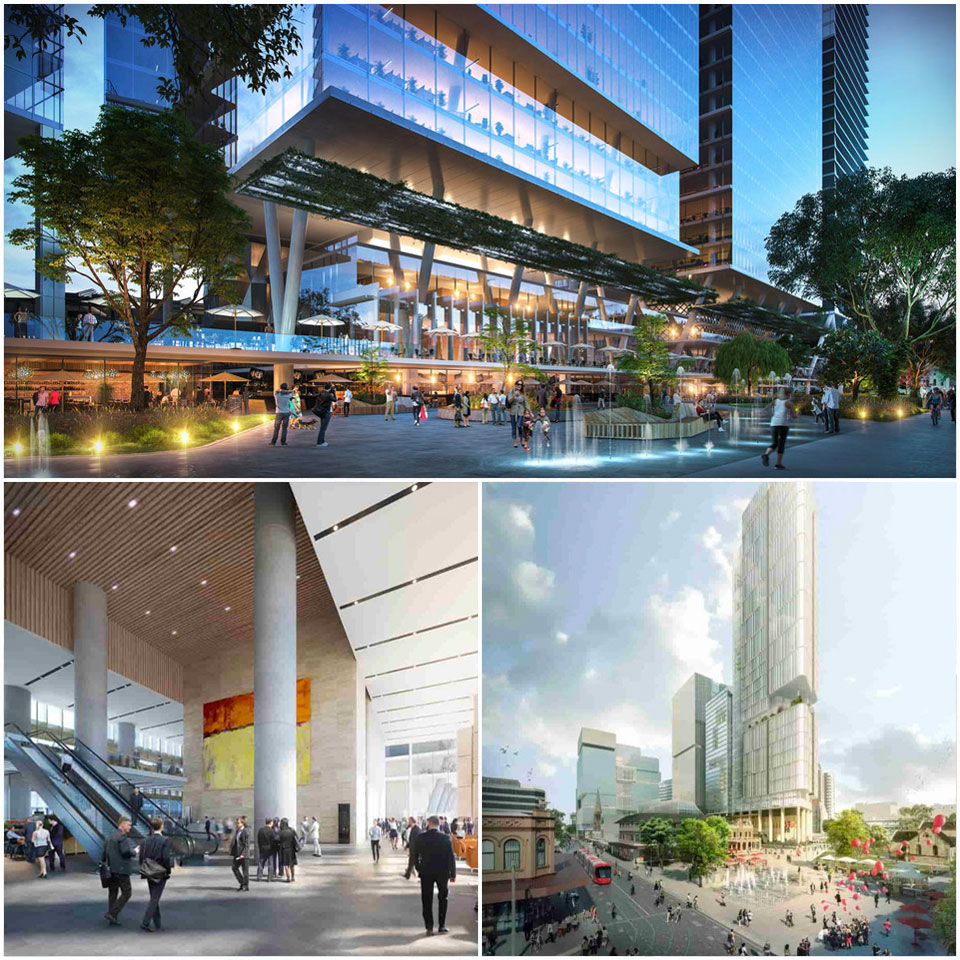
The development, designed by Johnson Pilton Walker, features two distinct towers that form a single integrated building with a massive 3,000sq m campus style floor plates.
It is being delivered by Built and its joint venture partner Obayashi Corporation.
The 6 Parramatta Square tower will offer highly engaged floor plates of 2,800 to 3,100sq m, with many atrium configurations allowing for a diverse and functional workplace.
The 8 Parramatta Square tower will provide unrivalled views ranging from the Eastern CBD to the Blue Mountains over a highly efficient 2,300sq m floor plates.
The Parramatta Square development will become home to 4,200 public servants after Walker Corporation won a Property NSW tender to lease up to 43,800sq m of office space on a 12-year lease from 2021.














