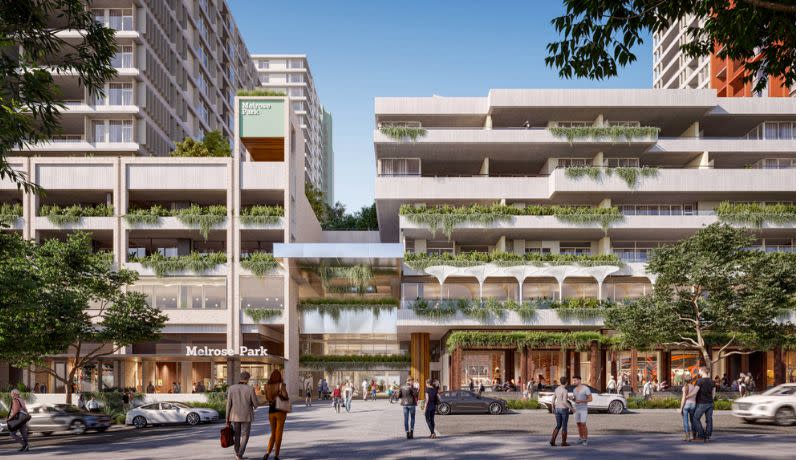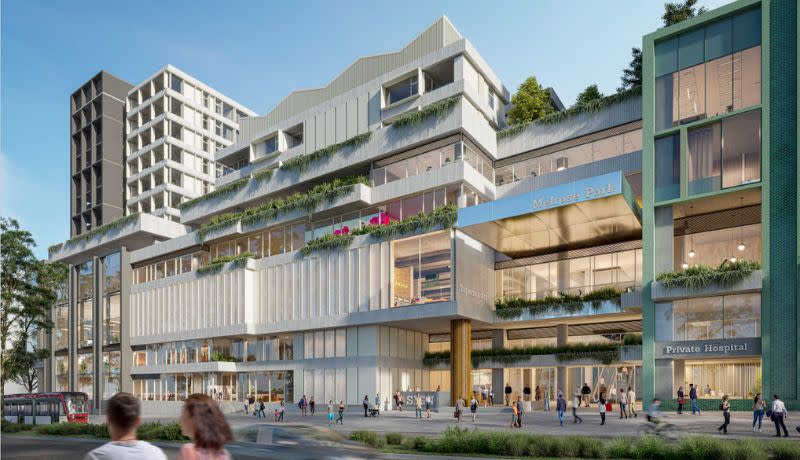Partners File First Plans for Parramatta Mega-Project

Payce and Deicorp have filed plans for the first phase of their six-building, 24-storey mega-project that will take a paddock west of Sydney and turn it into a thriving retail and residential town centre.
The plans before the Paramatta City Council call for a five-storey commercial podium with six shoptop housing towers and a gross floor area of about 73,600 square metres—all part of the Melrose Park Town Centre, 17km from Sydney.
About 43,600sq m of non-residential space will be given over to retail, offices, hospital, medical centre, childcare centre and indoor recreation facilities.
In total 494 apartments will sit above the podium, with commercial and residential parking for 1459 vehicles.
The develop will be part of the Melrose Park North Precinct, which comes from an extensive masterplanning process begun in 2016.
That culminated four months ago with the gazettal of an amendment to the Parramatta local environmental plan, providing for a B2 local centre zone with a 95m height control. Those new planning controls are expected to come into effect at the end of this year.
Just a month after the new controls were published in June, Payce, the Australian owned property company behind the Melrose Park precinct and privately owned developer Deicorp announced they would join forces to deliver the project.

Sutherland and Associates Planning, who prepared and filed the documents on behalf of the two partners, said the development would be over two stages.
The first phase will see the entire podium completed as well as three buildings of 24, 15 and six storeys. The second phase will include another 24-storey tower, one of 15 and another of six storeys.
The bulk of the apartments—346 or about 70 per cent—will be of two bedrooms. There will be 94 one-bedroom apartments and another 54 three-bedroom units across the six buildings.
Turner Architects are behind the design.
The filing follows a lodgement with Parramatta in March for early works such as tree removal, site remediation, bulk earthworks for stormwater drainage and foundations for future roads. The preliminary works will happen while the latest application is assessed.
Yet another development application will establish a road network around the project, including new roads on three of the four sides of the 18,068sq-m-lot. To date, the land only has frontage to Hope Street.

Sutherland and Associates said a pre-lodgement meeting with council planning officers showed broad support for the proposal.
“The proposal will provide a positive social and economic impact with regard to the development of the area and will be the catalyst for urban renewal and transformational change in Melrose Park North,” Sutherland told the Parramatta council in the filing.
“Importantly, the proposed development will provide the necessary services and retail provision to meet the needs of the forthcoming Melrose Park neighbourhood,” it said.
“The proposal will also provide for additional employment floor space which will promote both business activity and private sector investment within the centre providing for the growth and evolution of the centre.”
The size of the project means the application will be determined by the Sydney Central City Planning Panel.















