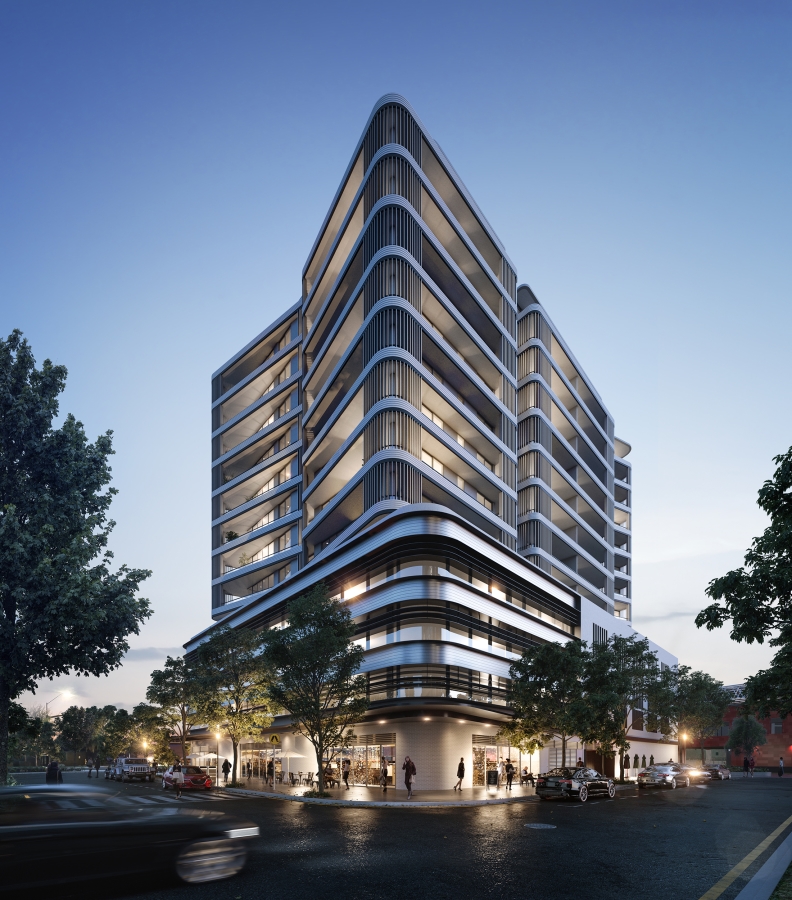PBD Architects Set to Deliver Tower in Newcastle’s Next CBD
Multipart Property has engaged PBD Architects to shape their vision for a 14-storey, mixed-use development in Wickham.
Located on the corner of Hannell Street, Dangar Street and Charles Street, the site is key to the establishment of the future “Newcastle Central Business District” in Newcastle's burgeoning West End.
With council's $7 million plan to relocate 400 of its staff to Wickham and less environmental and heritage constraints, the West End precinct is poised to become the future CBD of Newcastle.
The Honeysuckle precinct comprises higher density shop top developments, while the Wickham precinct is considered a “developing urban village”.

Architectural plans for the development revealed by PBD Architects showcase a total of 97 dwellings and approximately 5,500sq m of commercial and retail space.
The sophisticated architecture of this project has an illuminating and transparent presence which is balanced by the use of metallic cladding, white face brick and silver metal detailing present in the facade.
PBD are passionate about understanding the key drivers for end users in the mixed-use and residential space.
The team worked rigorously at concept stage to understand the market and achieve a product which achieves a harmonious balance between form and function.
The planning, configuration and programming of their buildings play just as an important role as the aesthetics.
The development and design team for this project will continue to work collaboratively through the procurement phase to ensure the end outcome results in a development which is both functional and beautiful.
The Urban Developer is proud to partner with PBD Architects to deliver this article to you. In doing so, we can continue to publish our free daily news, information, insights and opinion to you, our valued readers.














