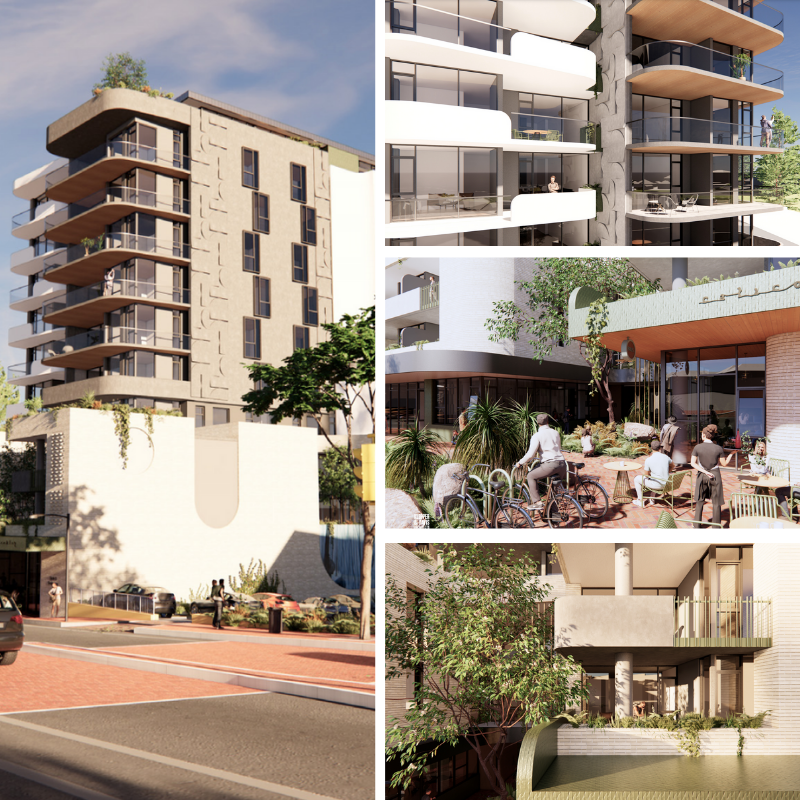Resources
Newsletter
Stay up to date and with the latest news, projects, deals and features.
SubscribePlans for an 11-storey residential tower at Mosman Park are gathering support as the 48-apartment, transit-oriented development goes to public consultation.
Residential developer Peet Limited plans to develop the 1518sq m site at 8-10 Glyde Street as part of the Mosman Park Town Centre precinct, 14km south-west of the Perth CBD, to deliver greater density in the area.
The Klopper-and-Davis-designed development includes a three-storey podium and a “slender” tower to reduce visual bulk.
According to town planners Hatch RobertsDay, the vision for the site was to “deliver an exemplary mixed-use development” that would celebrate the character of the area.
“The proposed mixed-use development offers a highly activated ground floor to Glyde Street, the introduction of a public plaza space and integrated parklet with a podium-tower building typology that delivers human-scale development at the street level,” the design report stated.
“The team has recognised the importance of the subject site as an entry to Glyde Street, and in response the design intent is to move away from a shorter, bulkier building towards the development of a taller, slender building that provides a better response to streetscape context via the delivery of a three-storey podium.”
The apartment tower would include six one-bedroom apartments, 20 two-bedroom apartments, 16 three-bedroom apartments, and six penthouses as well as a three commercial tenancies on the ground floor.

Two other mixed-use developments have won approval along Glyde Street: a seven-storey Fabric Property development at 38 Glyde Street, and NOMA, a nine-storey mixed-use development at 42 Glyde Street.
According to the design report, the building’s neutral colour palette would complement the heritage of the area.
“The buildings features, materials and colours complement the overarching historic theme reminiscent of the twine factory, existing wool shop and Mosman Park’s architectural identity,” the report stated.
“White textured face brick and the curved design of the podium reflect the interwar functionalist architecture of the nearby Camelot Cinema.”
Klopper and Davis said it would “[stitch] together the strands of pre-colonial, federation and mid-century influences into a single narrative for the town’s heart”.
The town is planning for a further 1600 dwellings by 2050 as part of the Perth and Peel @ 3.5 Million plan, and the Glyde Street Residences development would diversify housing and business opportunities within the Mosman Downtown precinct.
The planning proposal for 8-10 Glyde Street has been through its three design review sessions and, according to the design review panel, the “applicant has responded constructively to the feedback provided” and was now eligible for public consultation.