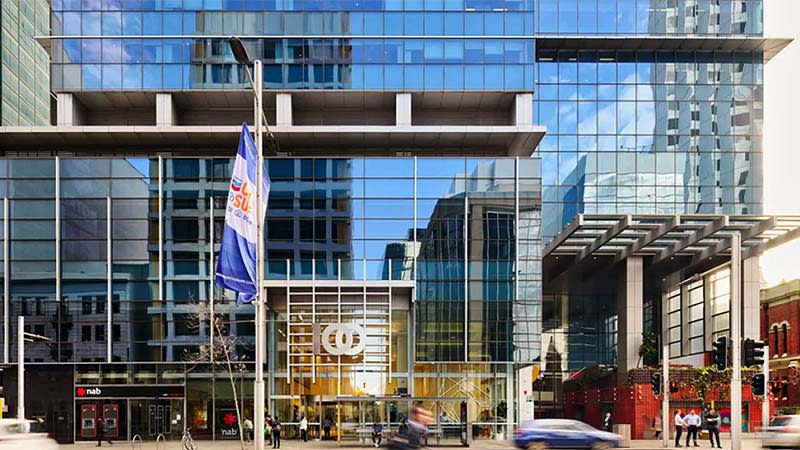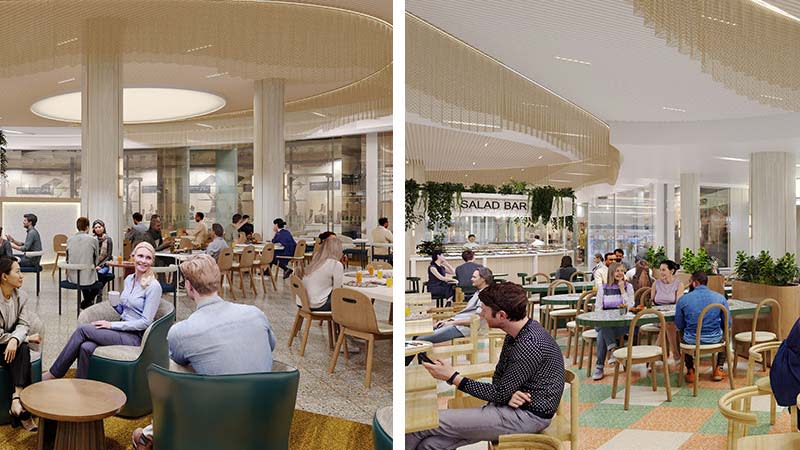Resources
Newsletter
Stay up to date and with the latest news, projects, deals and features.
Subscribe
ISPT’s $40-million redevelopment of Perth’s 100 St Georges Terrace and Enex is nearing completion as the city’s first urban-commercial village prepares to open in autumn of this year.
The project has combined office transformation with retail to create an integrated commercial hub in the heart of the CBD.
The transformation includes the repositioning of the A-grade 100 St Georges Terrace tower—the Woods Bagot masterplan includes a ‘Future Floor’ designed specifically for incoming tenant South32.
On the third floor of the tower, it features purpose-built collaboration spaces spanning 5150sq m that move away from traditional office layouts towards a more flexible environment.
The design for the 24-storey tower includes a pleated facade extending towards St Georges Terrace that has allowed expanded floorplates on levels one, two and three, and has improved pedestrian flow throughout the precinct.
A significant sustainability feature of the redevelopment is the more than 200 black photovoltaic modules by ClearVue Technologies, an energy-efficient solar cladding that forms an equipment screen on the building and lowers operational carbon emissions and operating costs.
The 60kW solar facade system, one of WA’s largest, will reduce the building’s greenhouse gas emissions by 6 per cent.

ISPT senior engineer Garry Hendrix said ISPT was “the first Australian property company to achieve carbon neutrality across our portfolio in 2020 and we challenge ourselves to become carbon positive from 2025”.
Woods Bagot principal Eva Sue said the design team approached the project as an opportunity to fundamentally rethink how workplace and retail spaces interacted.
“The retail and hospitality program was re-stacked with impactful architectural interventions to unlock a new workplace typology,” Sue said.
“Working closely with ISPT and Cushman & Wakefield, we imagined the ‘Future Floor’ and created a truly unique canvas set to become a brand defining workplace for South32 on level three.”
South32, a global mining and metals company, will occupy 6200sq m of A-grade office space across three levels. Interior design on the space is being undertaken by Paper.

This leasing deal, brokered by Cushman and Wakefield, was the largest office leasing pre-commitment in the Perth CBD for 2023.
Woods Bagot project leader Linda Randall said “enlarging the floorplates, and bringing the podium right out into St Georges Terrace, makes Enex more appealing and gives it greater visibility”.
“We’re creating a new kind of working and shopping village in the middle of Perth’s CBD,” Randall said.
On the retail side, level two will house the new City Canteen with seven food and beverage venues. Along with the adjoining Central Lounge, the precinct will have more than 400 seats for diners.
ISPT head of property Amanda Steele said that “Enex will offer a place to shop, meet, dine and relax all under one roof—which is something that has been missing in the heart of Perth CBD”.
This investment “continues ISPT’s commitment to enhancing Perth’s CBD assets”, after its redevelopment of Forrest Chase in 2019.

Construction is by ADCO Constructions, while The APP Group, which initially oversaw the project, is providing safety and risk consulting expertise and co-ordinating tenancy delivery.
ISPT has been busy across multiple property sectors in recent times.
The fund manager last month secured approval for its $280-million Dandenong logistics precinct south-east of Melbourne, featuring sustainable design elements like those at Enex.
In the retail space, ISPT has strengthened its portfolio through the acquisition of Woolworths Clarkson for $35.75 million as part of its Retail Australia Property Trust’s growth strategy.
The company is also diversifying into healthcare, partnering with Australian Retirement Trust to develop a $585-million healthcare and life sciences hub in Sydney.