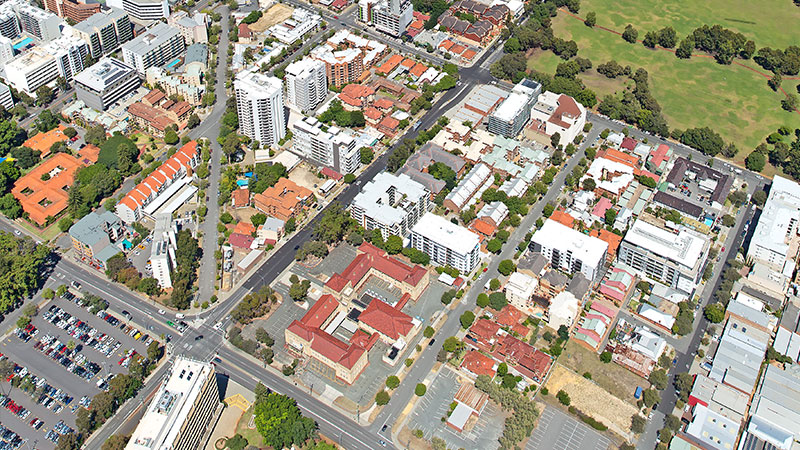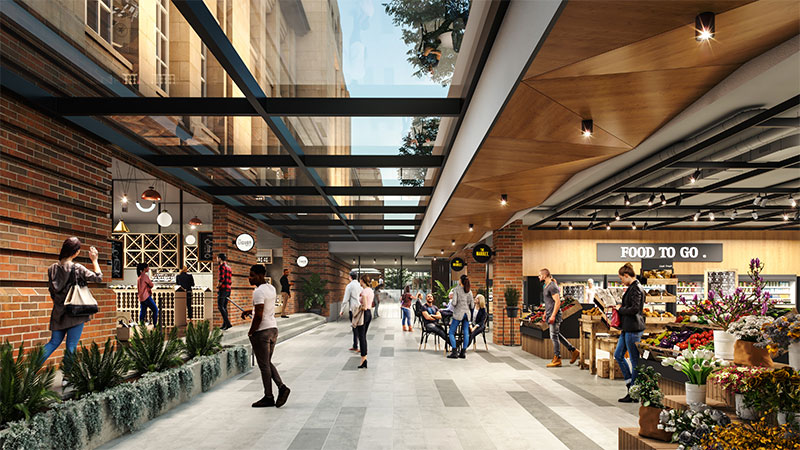Six Towers Planned for Perth Girls School Precinct
Fund managers Australian Development Capital and Warburton Group have seen design guidelines for a proposed $1 billion, six-tower residential development in East Perth adopted by the Western Australian government.
The masterplan, set to back onto the heritage-listed former Perth Girls’ School, has been two years in the making, with key stakeholders, including Development WA, Heritage Council of WA, as well as the City of Perth and local community, all involved in shaping the new design guidelines for the 1.1-hectare site.
“We now have a state-endorsed planning framework to facilitate development of the precinct with which all stakeholders are happy,” Australian Development Capital director Rod Hamersley told The Urban Developer.
“Importantly, we have been able to maintain flexibility in how the various stages of the project will be delivered, allowing us to cater to market demands.”
The approved planning framework will allow the site to be reimagined for a broad range of uses including service and convenience retail, build-to-rent residential, retirement living, commercial office space and large-scale student accommodation.

The former school, located at 2 Wellington Street, was a key asset in the Perth government’s land asset sales program in 2017, selling for $5.1 million.
Following the acquisition, Australian Development Capital and Warburton Group secured an adjacent 7,000sq m site, formerly the licensing centre for the Department of Transport, through a public tender.
“From the very beginning we wanted to bring together enough scale to create a substantial mixed-use precinct and provide some much needed amenity to the eastern end of the city—which has been fairly unloved for some time,” Hamersley said.
“There are limited opportunities to deliver large-scale high-density living and with this combined 1.8-hectare site we wanted to ensure we were creating new amenity for existing residents while also providing new attractions for those wanting to live more centrally.
“Six approved towers with multiple street frontages gives us the ability to bring together development partners with core capabilities in specific sectors so we can deliver fantastic outcomes over time.”
The flexible framework outlines six new towers across the two sites, set to deliver a combined 100,000sq m of gross floor space, with two 25-storey towers abutting the school grounds.
A further four towers ranging between 15 and 35 levels, two of which have been earmarked for the development’s initial stage, will be built on the northern Bronte Street site.
Combined, the site will hold the potential for more than 600 residential, hotel and commercial units.

The mooted project, which has a preliminary construction estimate of $400 million, will rely on pre-commitments with Australian Development Capital and Warburton Group looking to position more than a third of the residential units towards build-to-rent.
“We are expecting some of the bigger build-to-rent operators which have been mainly operating along the east coast to look west, with supporting fundamentals and strong attributes across Perth proving ideal at this time for that type of product,” Hamersley said.
The group will now push ahead with preliminary discussions with local build-to-rent operators.
The masterplan precinct will aim to help offset Perth’s tightening rental market, which has hit record-lows.
During the last two months, Perth’s vacancy rate has gone from 2 per cent to 1.3 per cent and is expected to continue to tighten while current rental yields sit at 4.8 per cent, reflecting healthy value for investors targeting long-term returns.
The state government also projects that by 2050, 90,000 residents will call the Perth inner-ring home.
“The economy, relatively unscathed by the pandemic, remains strong and it looks like we’re on track to deliver a surplus this year,” Hamersley said.
“Perth has been in a residential lull for quite some time, however, recent state government led stimulus and more incentive for density in the CBD is proving very positive for the local economy.”
Hamersley said following the necessary approvals, the project’s first stage would likely move ahead next year once a major supermarket provider had been confirmed.
The Old Perth Girls School, designed by A. E. Clare in an “Egyptian art deco” style, has in recent years been reactivated by local group Art Rage as a cinema and hub for the Fringe World performing arts festival.
The historic school will see a full renovation as part of the broader development, and will be positioned as a future cultural hub and entertainment centre.















