Top 20 Perth Development Projects
Perth is in a strong position to rebound from Australia’s pandemic-induced recession with a number of major development projects under way across the city.
The city’s residential market, which has still not recovered from the mining boom and slump—suffering a six-year downturn—is now tipped to outpace its east coast rivals due to a low reliance on tourism and population growth and rebounding iron ore sector.
The city’s commercial market has recently experienced a shortage of high-quality office towers, with declining vacancy rates for premium commercial product.
Demand for premium commercial space is also set to increase, as major players across the resources sector continue to strengthen their foothold in Western Australia.
Commercial development is picking up steam in the city’s massive waterfront precinct at Elizabeth Quay, where resources giant Chevron Australia, Brookfield Property Partners and AAIG are all underway on major projects.
From the signature Metronet rail infrastructure project, to new urban regeneration projects and high-rise commercial, hotel and residential offerings, here are Perth’s latest development projects.
EQ West
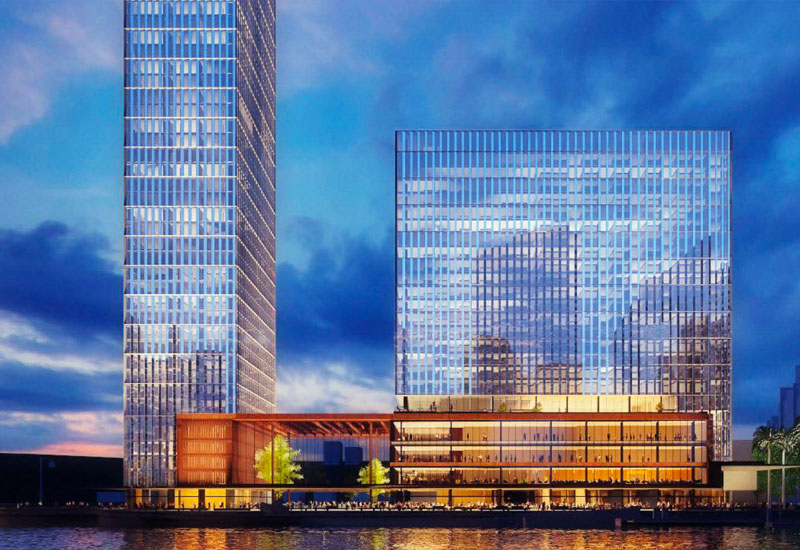
Malaysian-backed developer AAIG and Fini Group have plans for a $385-million mixed-use development along William Street at Lots 2 and 3 in Elizabeth Quay.
The 52-storey residential complex, to be known as EQ West, will comprise 484 apartments as well as a 190-key hotel and dining and retail options.
Australia’s only high-rise public art museum and viewing area, with views across Perth to Rottnest Island, are among elements of the development, which will become one of the city’s most important tourist destinations.
The building will feature wellness centre facilities including a pool, gym and spa treatment rooms on the fifth and sixth floors.
Status:
Under construction
Key facts:
• AAIG and Fini Group paid $85 million for the site in 2016
• The 52-storey project is designed by Kerry Hill and Associates
• The project is being constructed by D&C Built
• It will feature “Australia’s only” high-rise public art museum
Waterbank
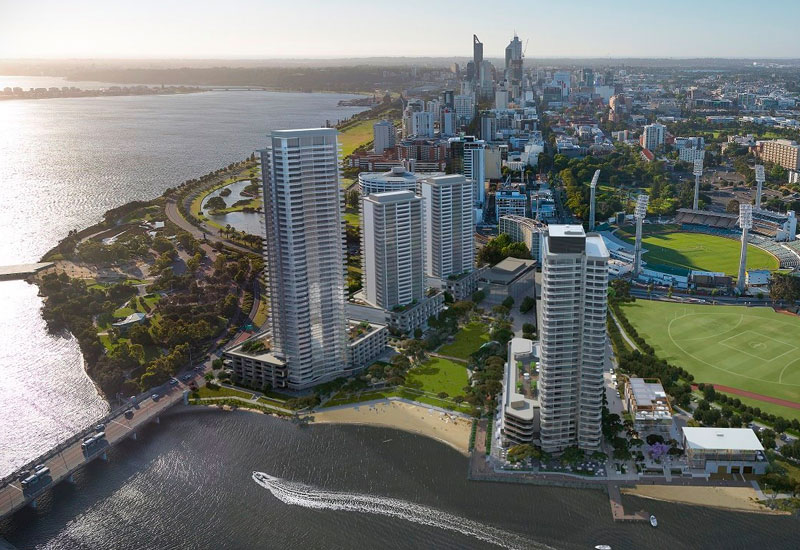
Lendlease is moving ahead with plans for its $1.3-billion Waterbank urban regeneration project on the edge of the Perth CBD, next to the Swan River.
The 6ha Waterbank site will ultimately be home to about 1300 residential units and about 150 affordable housing units, as well as the office space and 2500sq m of retail and community uses.
Lendlease currently has two residential towers approved at Waterbank and has plans in front of council for an $85-million, six-level, 13,600sq m, commercial building to be called The Campus.
As many as 4ha of the site will become public space along the riverside.
Status:
Approved
Key facts:
• The project has been officially underway since 2011
• The Waterbank site was reclaimed from the water in the 1950s
• The masterplanned project is tipped for completion in 2029
Elizabeth Quay Lot 4
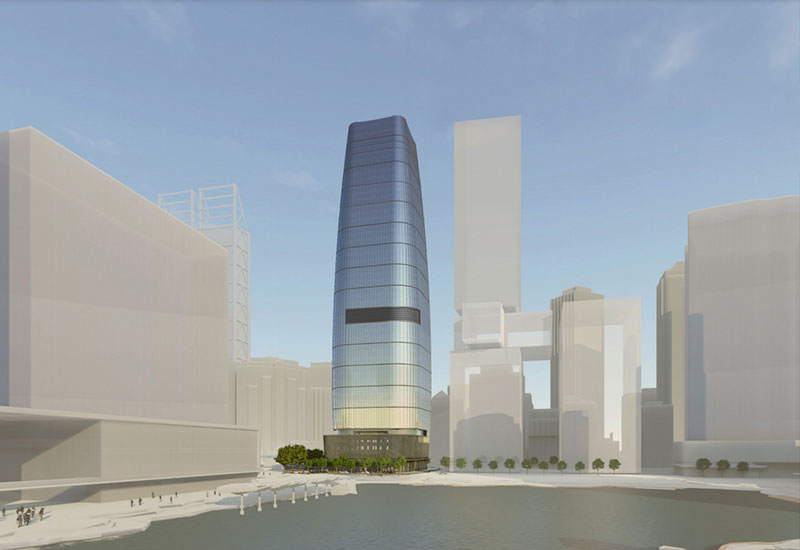
Perth property doyen Adrian Fini and Malaysian Victor Goh have plans in front of the council for a 54-storey mixed-use tower to add to Perth’s skyline as part of the Elizabeth Quay redevelopment.
Plans for the proposed 54-storey tower include a five-storey podium and three-level basement as well as food and beverage retail spaces, recreation facilities, and a childcare centre.
Levels 48 and 49 will be set aside for a restaurant and bar, and the top floor dedicated to a rooftop pool, bar and wellness facilities.
Status:
Planning
Key facts:
• The project will offer 60,000sq m of office space
• It will feature 168 apartments
• Level 1 will feature 1000sq m of co-working office floor space
Perth Hub
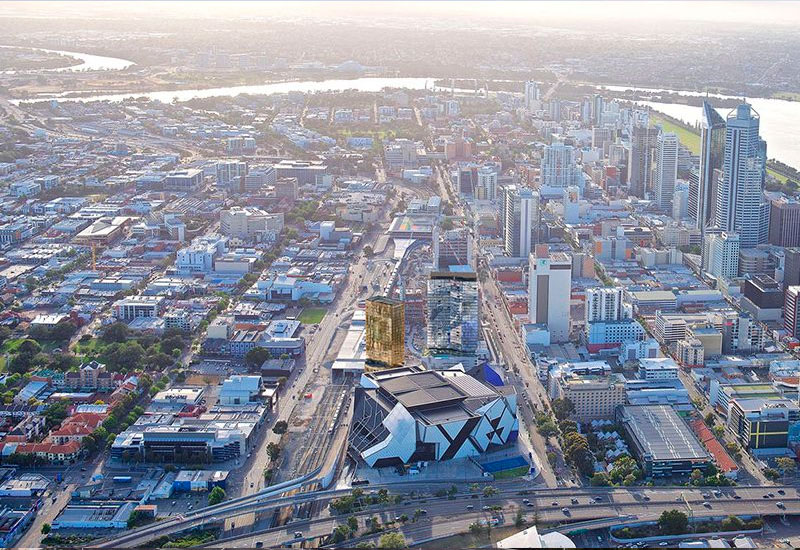
Hong Kong-based developer Far East Consortium is pressing ahead with plans for two towers within the $1.4 billion Perth City Link at Wellington and Milligan streets.
The new precinct, a network of bus and train connections, is on track to become a new residential, retail and commercial precinct and will connect the CBD with Northbridge.
Far East’s plans involve the delivery of a $100-million, 270-room 4-star Dorsett Hotel and a circa-$200 million, 300-apartment tower across a 1.25-hectare site.
The apartment tower will reach 32 storeys while the hotel will be 23-storeys tall, both of which will sit adjacent to the Perth Arena.
The development is expected to house about 3000 people once fully developed and will include a tavern and restaurants on ground level.
Status:
Under construction
Key facts:
• Three sites purchased in 2016
• The Perth Dorsett hotel will be one of three planned for Australia
Capital Square Tower
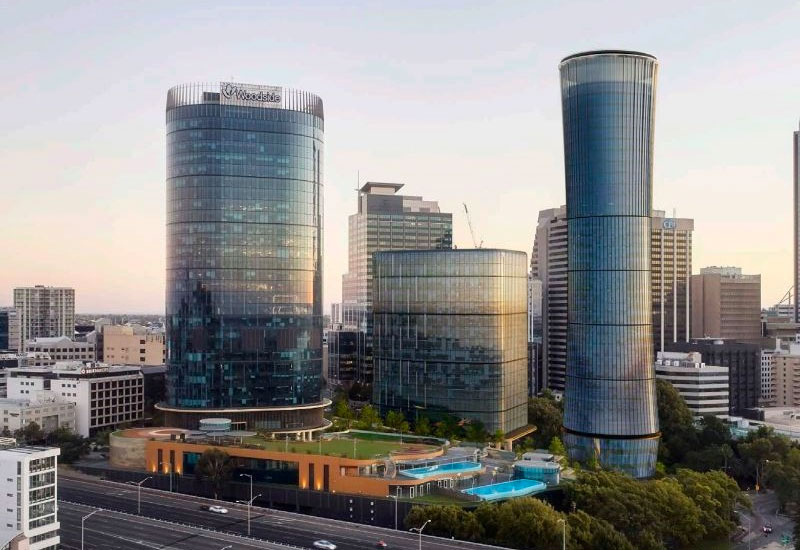
Developer AAIG, led by Malaysian Choon Aun Goh, recently received approval for the construction of two new towers at its $1-billion Capital Square precinct at the western end of the Perth CBD.
The development, set to span the controversial Emu Brewery site, will feature an 18-storey office tower and a 32-storey mixed use tower—with a hotel on the upper levels and office space underneath—next to the Woolside tower at 98 Mounts Bay Road and 17 Mount Street, which was completed in 2017.
The three buildings will form the larger Capital Square Perth project which incorporates a public plaza.
The site near Swan River was originally home to the Emu Brewery until the late 1970s and was then left derelict.
A lobby was set up to save the 1930s art-deco building, however, it was unsuccessful and the brewery was demolished in late 1991.
Status:
Approved
Key facts:
• The masterplan has been designed by Cox Architects
• AAIG are currently in a legal battle over the site with Woolside
Edith Cowan University
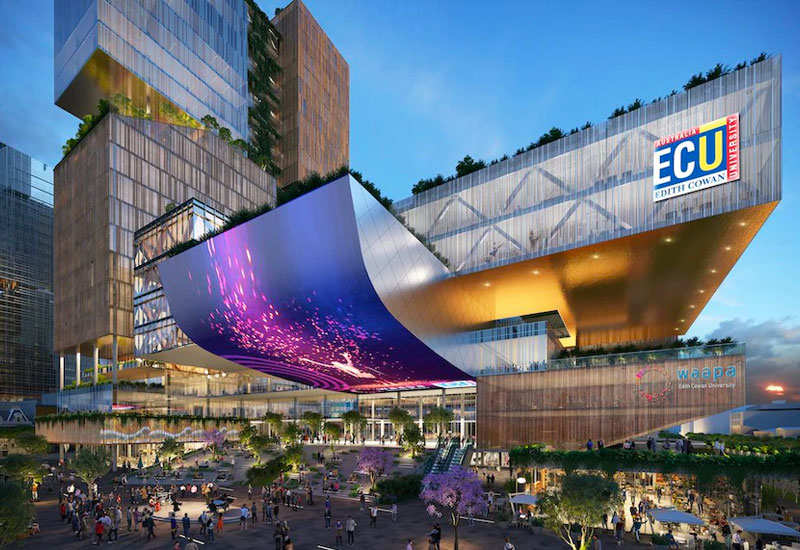
A $695-million vertical Edith Cowan University campus will be built in the CBD as part of a $1.5-billion City Deal.
The Creative Industries Business and Technology campus will be located next to Yagan Square, just north of the CBD, adjoining Perth Railway Station.
Once complete, it will house 9000 students and staff, the Western Australian Academy of Performing Arts, the WA Screen Academy and the business, law and technology schools of the university.
Edith Cowan University will put $300 million into the project, with $245 million coming from the federal government and $150 million in a land swap with the state government.
Status:
Approved
Key facts:
• The campus is expected to attract more than 10,000 people
• It will link to Edith Cowan’s main campus at Joondalup
• The campus is set to open in early 2025
The Grove Residences
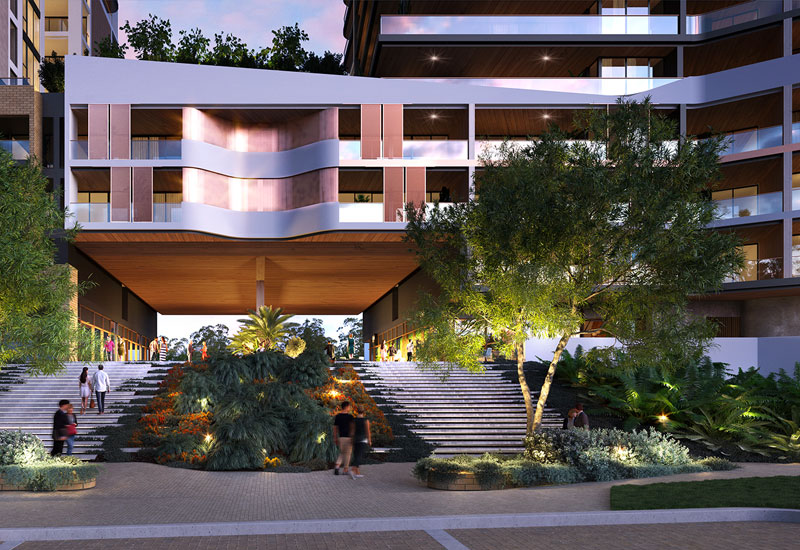
Developer Blackburne is pushing ahead with plans for a $300-million 245-apartment project at the historic 15,700sq m site of the old Sundowner Hostel aged care facility wedged between Claremont, Cottesloe and Peppermint Grove.
If approved Blackburne is hoping to commence construction early 2021, creating 400 jobs in the process.
The Grove Residences will be the second major western suburbs hub undertaken by the developer, with its $300-million One Subiaco also progressing.
Status:
Approved
Key facts:
• Blackburne bought the site late last year for $25.1 million
• The residential project is designed by MJA Studio
• 60 per cent open space and 40 per cent public parks
One The Esplanade
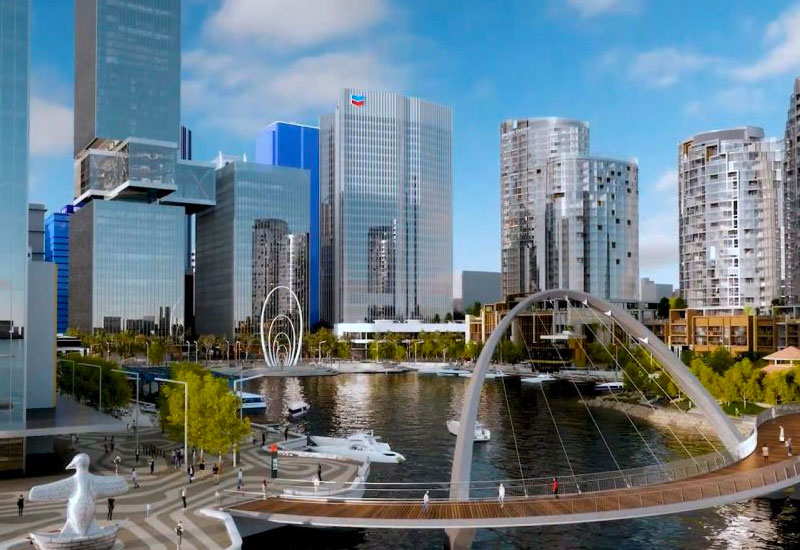
Energy giant Chevron has moved ahead with plans for a $800-million tower in Elizabeth Quay.
Canadian developer and investor Brookfield Asset Management is overseeing the 29-storey tower on the 6800sq m corner site at Barrack Street and the Esplanade.
Brookfield bought the Swan River frontage from Chevron last year before selling a 50 per cent stake to global house Invesco earlier this year.
The tower will serve as Chevron Australia’s corporate headquarters after the resources giant committed to a 15-year lease for about 78 per cent (42,000sq m) of the tower, moving from the QV1 building in 2023.
The tower will feature 2000sq m floor plates and will look south over the Swan River and east over the Supreme Court Gardens and Langley Park.
Status:
Under construction
Key facts:
• Designed by Hassell
• The project was approved in January 2019
• Built on Lot 7 of the Elizabeth Quay precinct
• Is being constructed by Multiplex
• The tower expected to be completed in 2023
97-105 Stirling Highway
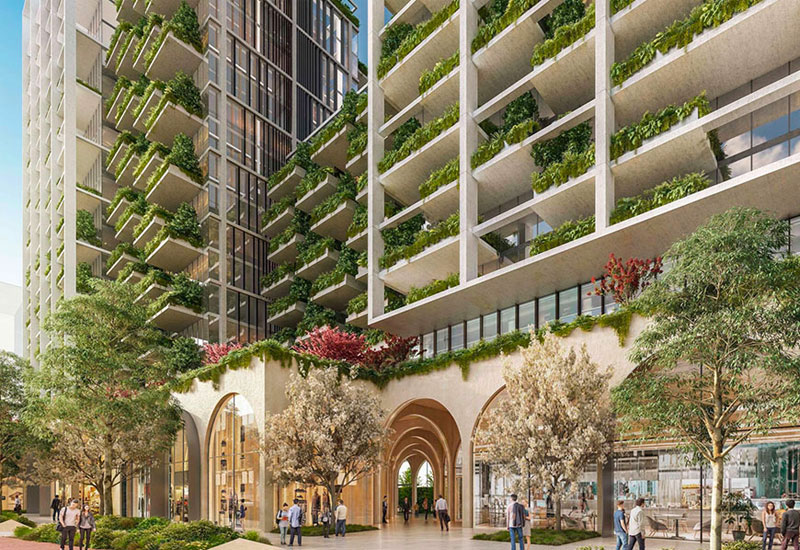
Costa Property Group and Grange Development Consulting are pressing forward with plans for a $320-million apartment project in Nedlands.
Revised plans for 97-105 Stirling Highway were submitted late last year to the local government for community consultation after the developers appealed following an initial rejection.
Among the changes was a reduction in towers from four to three, a drop in residential dwellings from 301 to 231 and an increase in basement parking from 464 to 504.
The two tallest towers at each end of the development would also be reduced in height while the smallest tower, nine storeys high, was scrapped.
Status:
Approved
Key facts:
• The development will feature 231 dwellings
• Located in the new Nedlands Town Centre
• Will include six restaurants, nine offices, retail and 455 car parks
The Murdoch Health and Knowledge Precinct
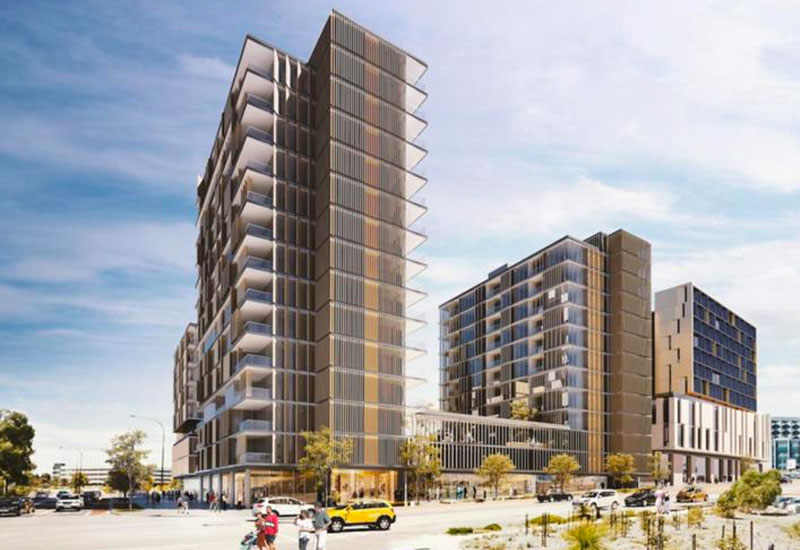
The Murdoch Health and Knowledge Precinct, being delivered by DevelopmentWA, will become the Southern Corridor’s home to health research, medical care, higher education and innovative business development, delivering economic benefits for all Western Australia.
Just 12km south of Perth’s CBD, the precinct will offer a new city centre, providing jobs for 35,000 Western Australians, education facilities for 44,000 students and homes for 22,000 residents.
The ambitious project is part of the state government’s planning strategy to manage population growth in Perth, and meet demand for well-designed, connected centres where people can work close to home.
Status:
Under construction
Key facts:
• The 9.6 hectare site will be delivered in two stages
• The precinct will eventually comprise 1,200 dwellings
• 45,000sq m of health, retail and commercial space
Elizabeth Quay Lots 5 and 6
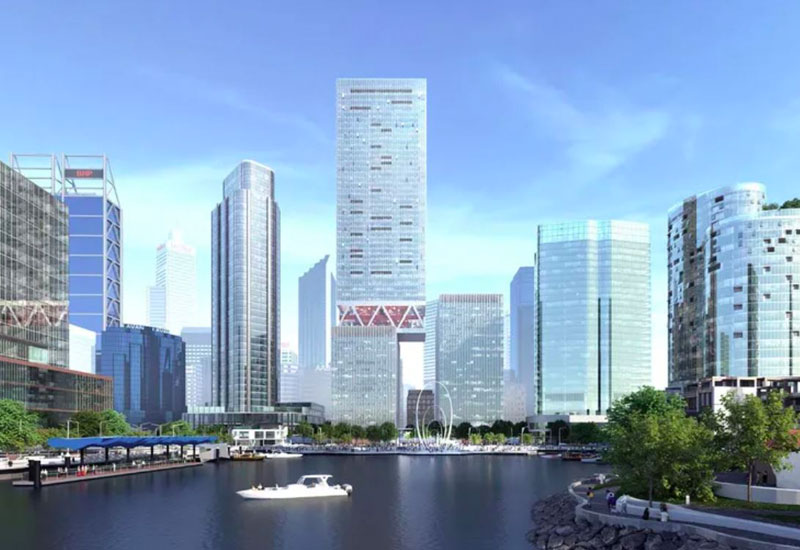
Brookfield Property Partners recently received approval to develop a $1.1-billion mixed use twin-tower project at Perth’s Elizabeth Quay redevelopment overlooking the Swan River.
Some 220 luxury apartments will be included in the taller of the two towers—standing at 56-storeys, along with a five-star hotel, 15,000sq m of office space and a smaller component of retail.
The second tower comprises 35,000sq m of office space over 19 levels, along with 2000sq m of retail.
The facades of both buildings will be made of a unitised aluminium curtain wall.
The project, once complete in 2024, will connect the CBD with the riverfront and be home to 4,000 office workers.
Status:
Approved
Key facts:
• Designed by New York-based practice Rex and Hassell
• The development includes 2,500sq m of public open space
• Will employ 2,500 people during the construction phases
• Targeting a 5-Star Green Star and NABERS energy rating
101 Hay Street
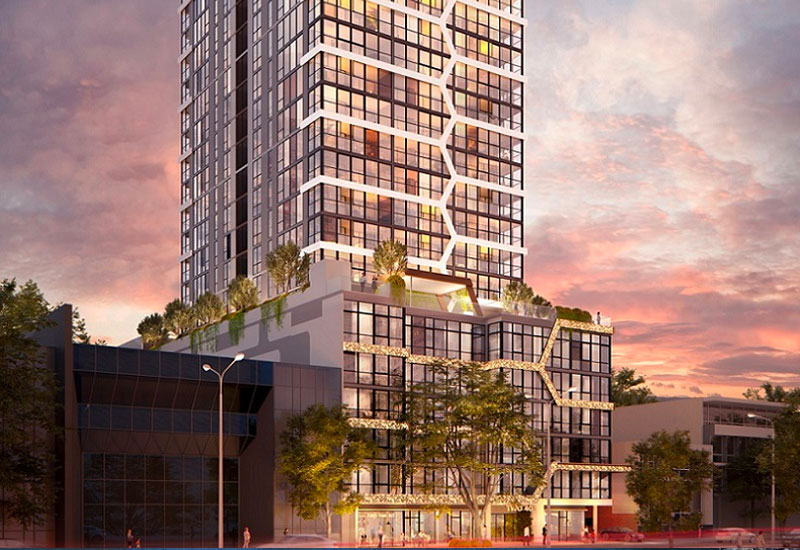
Finbar Group and Ventrade Australia have plans for a $200-million mixed-use development at its recently acquired 5,335sq m site in East Perth.
Finbar’s plans for the site comprise a two-tower residential development, and the adaptation of an existing heritage component as a microbrewery in tower one.
Tower one will include 130 apartments and 820sq m of commercial space, while tower two will include 210 apartments and 535sq m of commercial space.
Status:
Approved
Key facts:
• Located within DevelopmentWA’s 40ha Riverside precinct
• Construction expected to commence by the end of 2022
East Perth Power Station
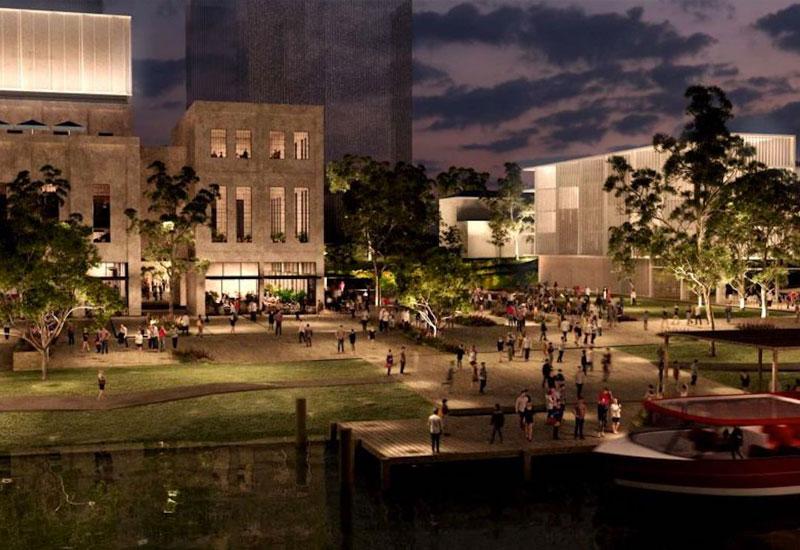
The $218 million redevelopment heritage-listed power station by the shores of the Swan River will combine retail and dining options in an industrial warehouse space as well as commercial and residential development.
In April, Kerry Stokes’s Australian Capital Equity and Andrew Forrest’s Minderoo Group were chosen as the preferred proponents to transform the century-old industrial landmark.
The site is currently being readied with early works including under-grounding overhead transmission lines, decommissioning the switchyard and relocating the gas station to an alternative site.
The state government will provide $30 million to prepare the industrial building for redevelopment.
Status:
Planning
Key facts:
• The coal-fired power station closed in 1981
• The site features 8.5ha of prime waterfront real estate
• Machinery on site is heritage-listed
Metronet
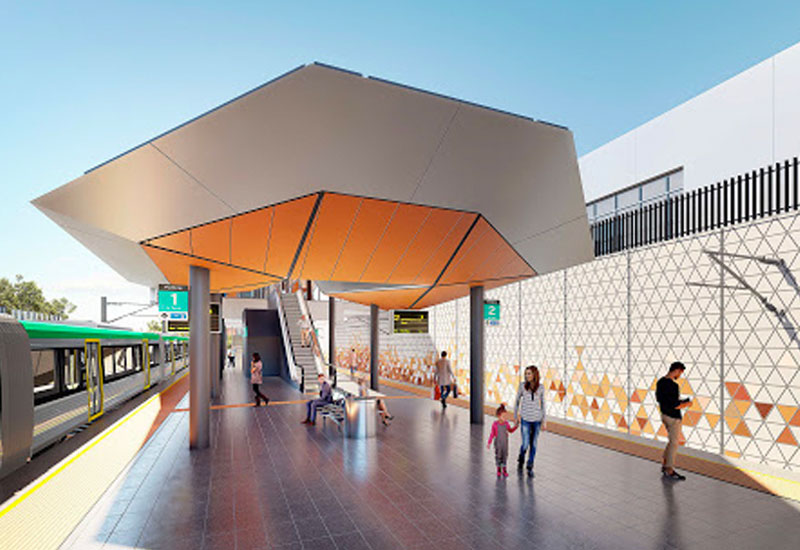
The state government’s signature Metronet rail infrastructure is another major priority project associated with significant urban renewal opportunities.
The behind-schedule $4.1-billion rail program will deliver 72km of new passenger rail and up to 18 new stations.
The Metronet plans include a rail link between Cockburn and Thornlie, a train line to Ellenbrook and extensions of the Midland and Armadale lines.
They also include the redevelopment of more than 5000ha of land around new stations for housing, jobs and services for growing communities.
The state government currently has seven Metronet projects under construction while the construction contract for the $700-million Morley-Ellenbrook Line was awarded to the MELconnx Consortium earlier this month.
Status:
Under construction
Key facts:
• The largest investment in public transport that Perth
• Jointly funded by the commonwealth and state government
Karrinyup Shopping Centre
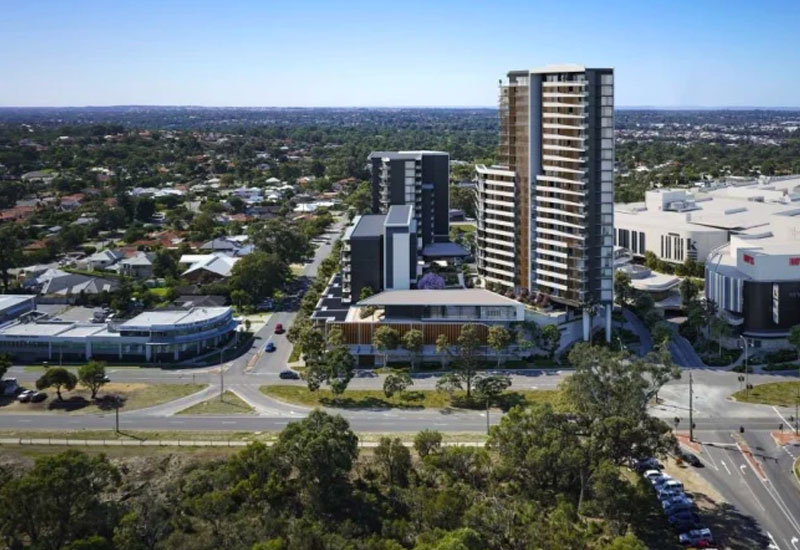
Plans are in front of the council for three apartment towers alongside the Karrinyup shopping centre, lodged by AMP Capital.
The Karrinyup west residential development is part of the $800--million upgrade for the shopping centre.
The proposal for the western side of the existing shopping centre features 270 apartments, plus commercial tenancies, across three towers of nine, 15 and 24 storeys, the latter being about the height of the CBD’s Westpac tower.
Plans were initially lodged for 78 apartments to be built at the corner of Karrinyup and Burroughs roads in 2015.
Status:
Planning
Key facts:
• Redesigned plans were re-lodged in mid-2020
• Located approximately 12 kilometres north-west of the Perth CBD
Perth Girls School Precinct
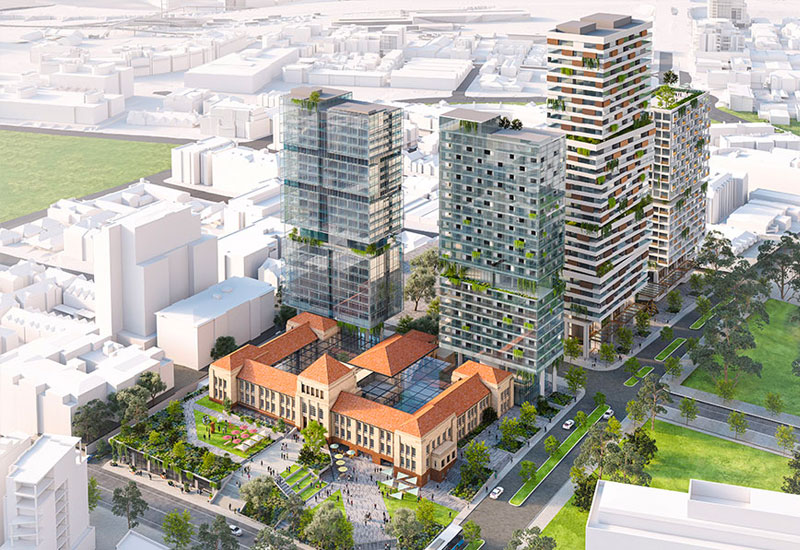
Fund managers Australian Development Capital and Warburton Group have recently seen design guidelines for a proposed $1-billion, six-tower residential development in East Perth adopted by the state government.
The masterplan, set to back onto the heritage-listed former Perth Girls’ School, could eventually see the delivery of six new towers across the two sites, providing a combined 100,000sq m of gross floor space, with two 25-storey towers abutting the school grounds.
A further four towers ranging between 15 and 35 levels, two of which have been earmarked for the development’s initial stage, will be built on the northern Bronte Street site.
Status:
Planning
Key facts:
• The former school sold for $5.1 million in 2017
• Development could include build-to-rent model
88 Mill Point Road
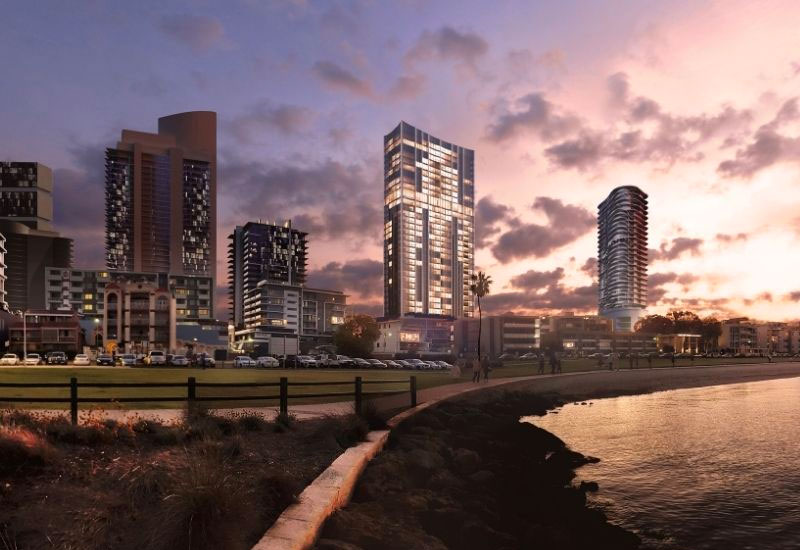
Singapore-headquartered Peakstone has plans in front of council for a 35-storey tower spanning 175 dwellings in South Perth.
The proposed project will span a mixture one, two, three and four-bedroom apartments.
Previous plans for the 88 Mill Point Road site were initially rejected.
This includes the $174-million proposal for a 38-storey mixed-use tower on the same site knocked back in 2016.
Status:
Approved
Key facts:
• Designed by Hassell
• The project will feature landscaped areas and integrated artwork
One Subiaco
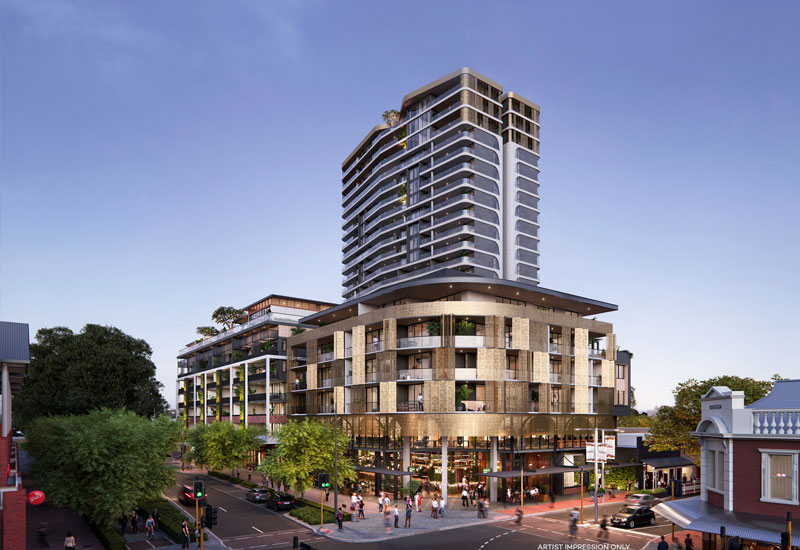
Blackburne’s One Subiaco residential development, at the former pavilion markets site, features three separate buildings containing 244 apartments, a market pavilion and more than $3-million worth of common facilities part of the development.
The developer first unveiled the plans in for the $300-million project in 2018, with the council giving the project the green light in February the following year.
The development, currently under construction, is on track to be topped out by November 2021.
Status:
Under construction
Key facts:
• The corner site sat derelict for more than a decade
• The penthouses will feature 1100sq m of floor space
Civic Heart
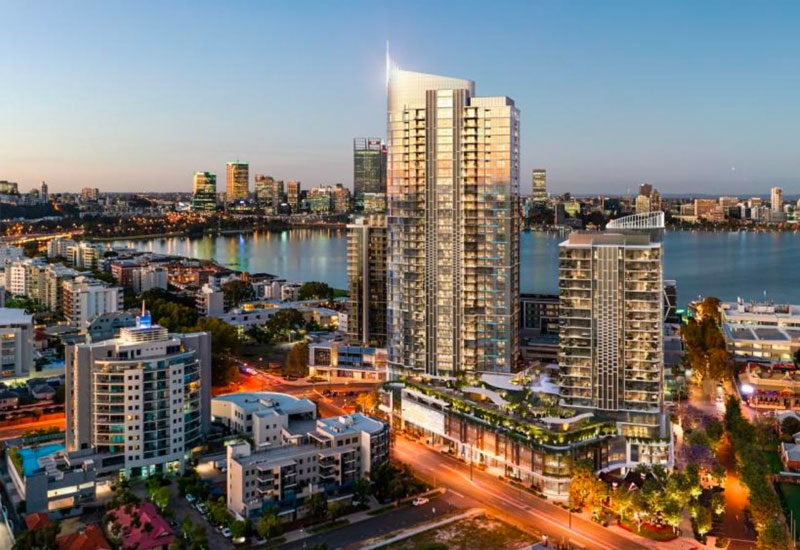
Finbar Group is pressing ahead with its $400-million Civic Heart mixed-use project in South Perth after receiving approval in February 2020.
The SS Chang Architects-designed Civic Heart comprises two towers of 38 and 21 storeys, providing 309 residential apartments, four penthouses and 25 ground-floor commercial tenancies.
Civic Heart is located on an 8208sq m triangular shaped block bound by Mends Street, Mill Point Road and Labouchere Road.
Status:
Under construction
Key facts:
• Heritage-listed former buildings on site will be retained
• Will incorporate 700m green wall (Australia’s largest)
176 Burswood Road
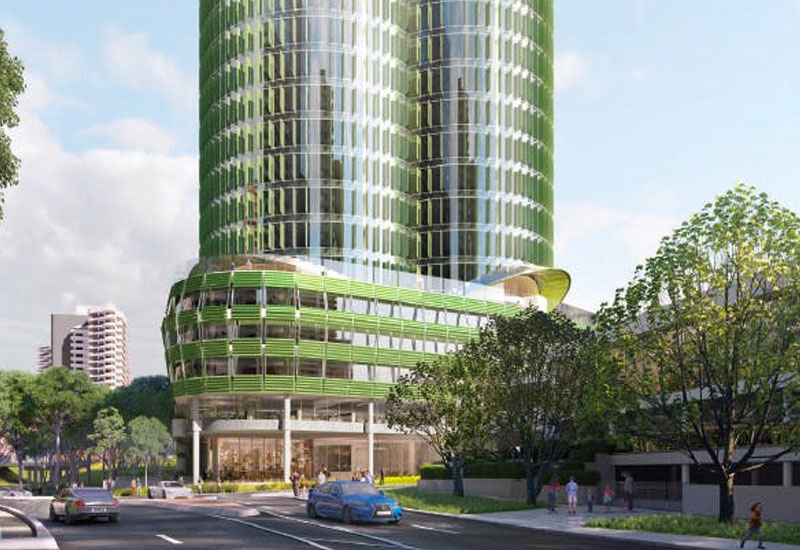
Town planners Element have unvieled plans for $165 million office tower proposed opposite Crown Perth’s entry in Burswood on behalf of a syndicate of local developers.
The tower plan now out for public comment is 25 storeys and more than 100 metres tall—much higher than the allowed 12 storeys— and proposes no street setback to its podium instead of the 8m rule for the Causeway precinct.
It is also proposed to have a ride-share drop-off and pick-up point, 280 bike parking spaces and generous end-of-trip facilities.
Status:
Planning
Key facts:
• Located on the corner of Burswood Road and Kitchener Way
• Designed by boutique Perth firm Donaldson Boshard
Related: Top 20 Brisbane Development Projects
Related: Top 20 Adelaide Development Projects
Related: Top 20 Sydney Development Projects
Related: Top 20 Melbourne Development Projects
Related: Top 20 Auckland Development Projects
Related: Top 20 Gold Coast Development Projects
















