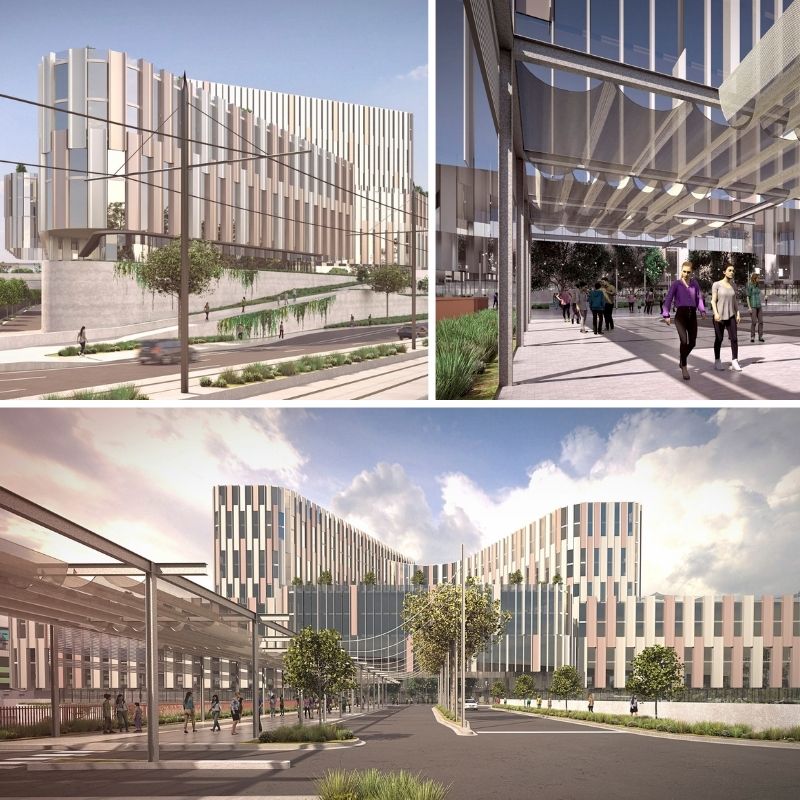Bennett said the 11,000sq m site would accommodate a 12-storey 100,000sq m building with a seven-storey podium, the two air bridges, and a direct connection across the train lines to parkland.
UK-based BDP practitioners have brought their firsthand experience of a pandemic in full-flight to help inform the hospital’s design and best-practice.
“We are absolutely dealing with a pandemic world and it's been interesting being one of the the largest hospitals in the country, certainly coming into its design phases and master planning,” Bennett said.
“We won the bid during the pandemic, so we really had to shift our thinking pretty quickly … the clinicians and the doctors and everyone is looking for benchmarking best practices and evidence-based design.”
The physical ties between the Royal Adelaide Hospital and the Women’s and Children’s Hospital will create a publicly accessible concourse linking the hospitals that continues through to the parklands.
Bennett said the design team was committed to ensuring inclusivity of all cultures and honouring the Kaurna land on which the hospital will be built, as a place of meeting, and it’s connectivity to the river.
Bennett said they were aiming for completion at the end of 2026 for occupation in 2027.
Also in Adelaide, Northwest has announced it will spend $165 million to create a healthcare precinct at Playford in Adelaide.
The investment includes a $49-million specialist medical centre, and a $93-million private hospital to be operated by Calvary Health Care, with eight operating theatres and 120 beds.
Northwest chief executive Craig Mitchell said it was its second multi-million-dollar health investment announced in the past month in South Australia, following the acquisition of the Tennyson Centre for $93 million.
“This brings our recent healthcare investments in South Australia to more than $260 million, and deepens our footprint in the state, allowing us to bring together the best healthcare providers and create a state-of-the-art private healthcare precinct at Playford to improve and expand the delivery of health services to South Australians,” Mitchell said.










