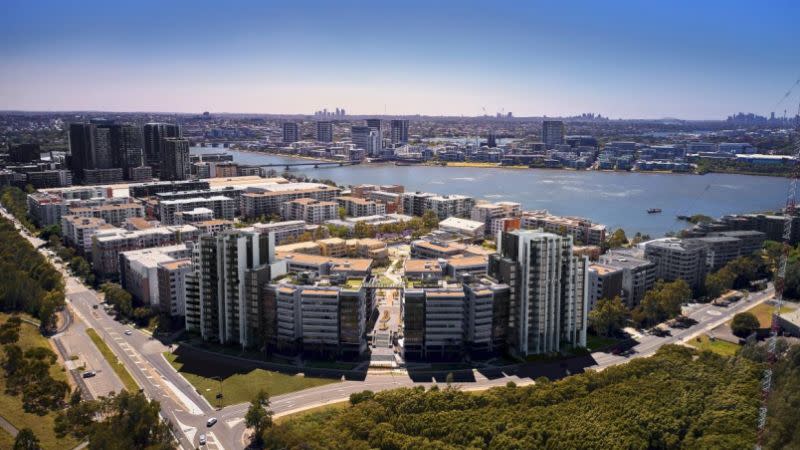
Sydney developer Piety Group has lodged plans for the final stage of its multi-building One The Waterfront residential project in the city’s inner-west.
Two stepped towers rising to 15 storeys with 155 apartments are proposed for the last phase of its $520-million redevelopment of a 2.5ha former industrial site at Wentworth Point.
If approved, the plans filed with the City of Parramatta Council would bring the project’s overall apartment count to 620 across nine buildings with a combined floor space of 47,394sq m.
Concept plans approved for the development of the site back in 2010—and subsequently modified a handful of times—originally allowed for 44,730sq m of floor space with a notional yield of 573 apartments.
The two remaining development sites span 3455sq m of the wider development, which sits at the intersection of Hill Road and Bennelong Parkway in the southern end of Wentworth Point.
“The development forms the gateway to Wentworth Point,” a statement of environmental effects said.
“This development application seeks approval for the construction of buildings C and F … [with] a series of slender building elements and a high level of vertical facade articulation which allows the buildings to follow the curved alignment of Bennelong Parkway.”
According to the submitted documents, the Turner Studio design of the final two towers would “step up from the existing nine storey development” and house “a range of unit sizes and facilities dispersed across the proposals”.
Together they would accommodate 37 one-bedroom (24 per cent), 79 two-bedroom (51 per cent) and 39 three-bedroom apartments (25 power cent).
“This provides a higher than typical provision of three-bed units to support demographic diversity,” the documents said.
“Further to this … a range of external and internal communal amenity spaces are provided to support social interaction and cohesion.
“The proposal will include a new 100sq m community room facility within Building F that will have lounge areas, dining-kitchen area and a work-from-home hub that reflects the evolving needs of the residents.”

As well, each of the towers would feature rooftop terraces and connect from level 10 to existing rooftop communal open space on the adjacent buildings.
“The landscape design seeks to establish a green landscape that frames and envelopes the proposed new buildings and seeks to maximise landscaping to all rooftop terraces,” the development application said.
An architectural report said the proposal “completes the One The Waterfront residential development … seeking reference to the pattern of the existing buildings, through the incorporation of strong vertical facade elements, indentations, and generous use of landscaping”.
“The verticality of the facade is manifested through a series of aluminum fins and concrete blades, to create a balanced composition of elements,” it said.
“The proposed buildings are in a range of subtle colours and tones, championing natural finish concrete as the key material. The feature colour of dark green is used at lobby entries to increase their prominence and enhance intuitive wayfinding … [and] links to the landscaping that frames and envelopes the facades.”
Nearby, plans have been lodged for a mixed-use development comprising an entire urban block as a “generator of change” for the largely industrial-commercial suburb of Silverwater.
To be known as The Hub @ Silverwater, the proposal filed with the City of Parramatta Council spans a 7550sq m site encompassing 17 amalgamated properties at 1-17 Grey Street and 32-48 Silver Water Road.
The proposed three to four-storey development comprises 16,000sq m of neighbourhood shops, food and beverage outlets, specialist retail, office and business tenancies as well as a childcare centre and a two-level pub.