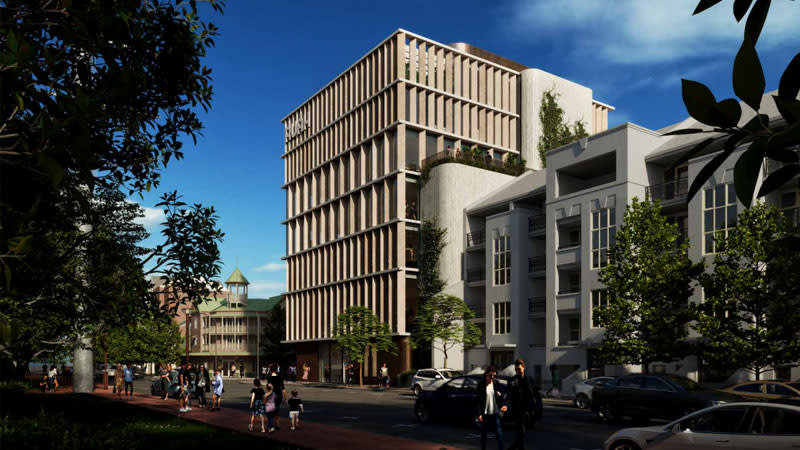Resources
Newsletter
Stay up to date and with the latest news, projects, deals and features.
Subscribe
Community service provider Ruah has lodged plans for a state-of-the-art women and children’s shelter in central Perth.
The group has applied to the City of Perth to build a seven-storey tower on Shenton Street in Northbridge, just north of the CBD.
Its new centre is planned for a 700 sq m corner site currently occupied by Ruah’s outreach centre for people experiencing homelessness, family and domestic violence, and mental health issues.
Domestic violence against women is the leading contributor to illness, disability and premature death for women aged 18 to 44. One woman is killed every week in Australia by a current or former partner.
Western Australia currently holds the highest rates of family violence-related assaults in the country.
The proposed development will provide a safe place for women and children fleeing domestic violence, offering short-term accommodation, legal services, mental health support and counselling.
The Architectus-designed building will front Russell Square, a large public parkland and community gathering space, and will have a secondary street frontage to John Street.
It will offer large internal spaces—simplicity of built form and architectural language, structure and servicing have been key to the design of each floor, according to the application.

Three levels will be dedicated specifically to women’s health and family empowerment services while two floors will be used for support services.
The remaining floors will be used for short-term accommodation, providing 13 units, with eight units built in accordance with the commonwealth grant.
The building design intends to integrate aspects of the district's history, paying homage to period and contemporary buildings in the area including the WA Museum Boola Bardip, the State Theatre Centre and the Alex Hotel.
“The design features of these buildings have influenced the overall design response and have given character to the proposed design including depth and articulation of facade and simplicity of building structure, geometries and materiality,” Architectus said in its design statement.
“The centre will be a high functioning operational building where the safety and dignity for staff and clients is critical.”
The building will have views to Russell Square, the CBD and across the tree-lined streets of Northbridge.