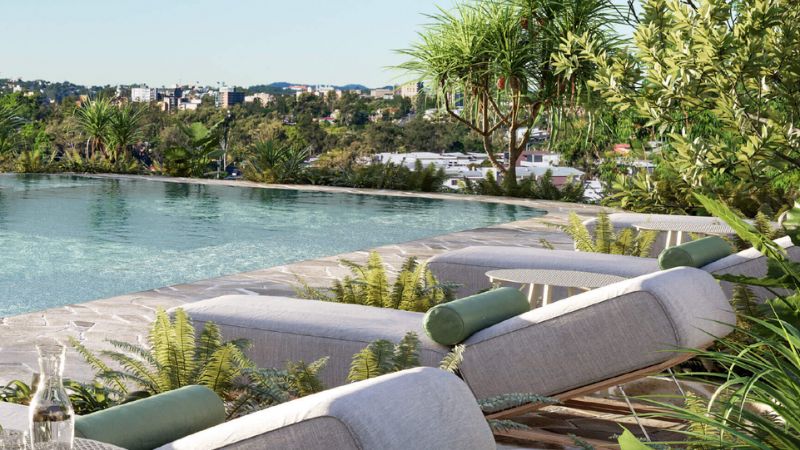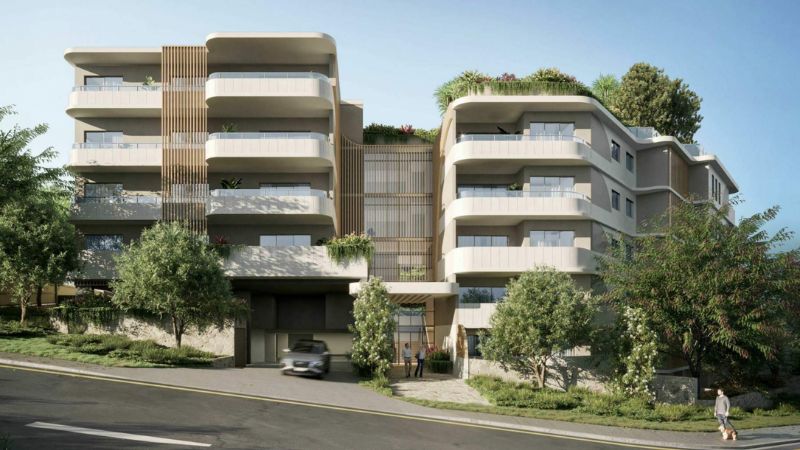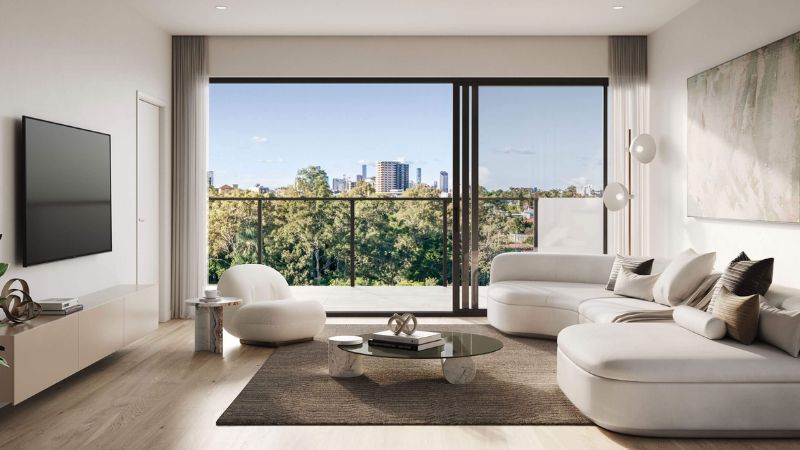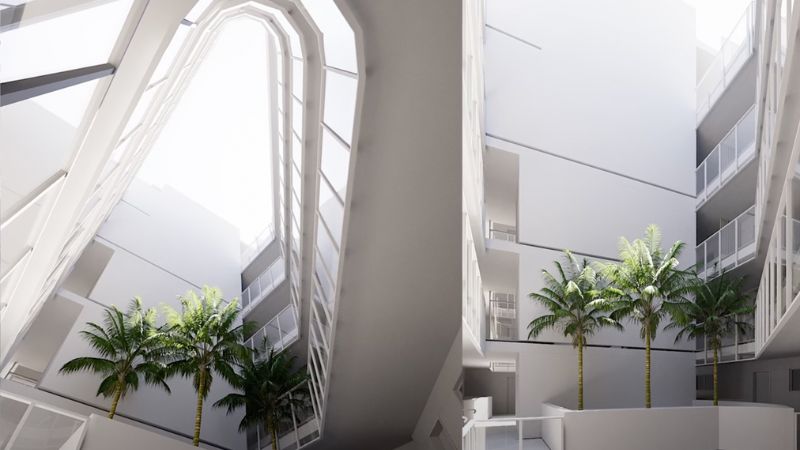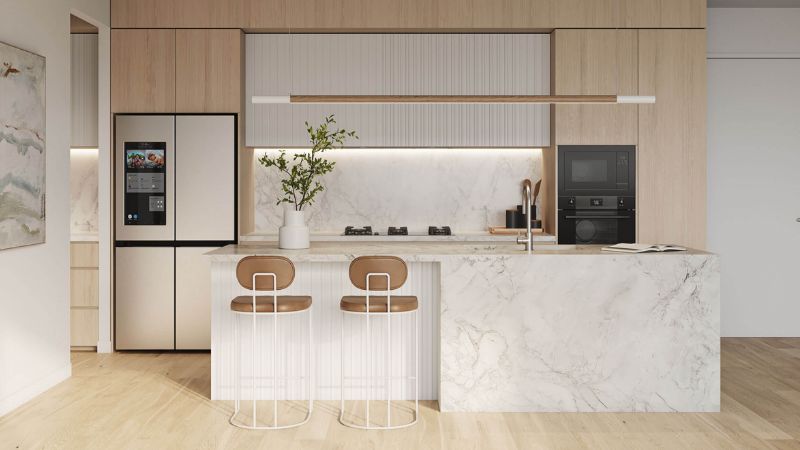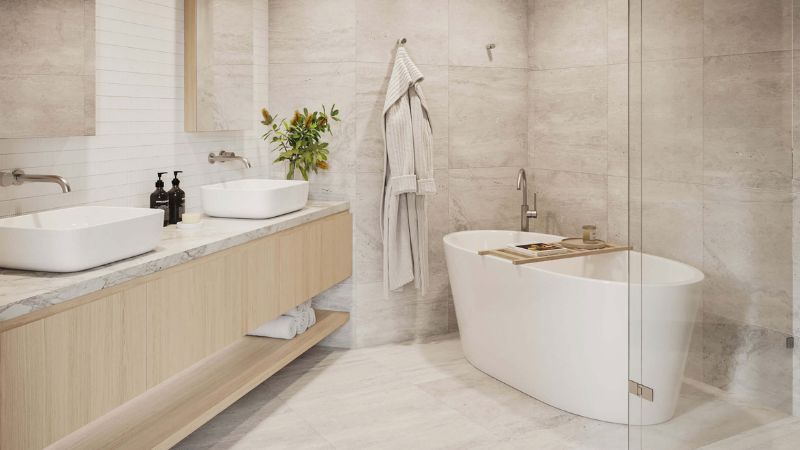Plans have been filed with tweaks to an approved five-storey residential development at Taringa in Brisbane’s suburban inner-west.
The proposal comprises 47 three and four-bedroom apartments on a 2792sq m site spanning three lots at 3 Stanley Terrace, 101 and 105 Moggill Road acquired for $5.6 million in 2021.
It has been lodged on behalf of an entity linked to the directors of Brisbane-based Long Ze Real Estate Development Group.
Initially approved in April last year, a change application has been submitted relating to facade details, car parking, privacy screening and other minor design amendments.
To be known as Illume, its 44 three-bedroom apartments and three four-bedroom residences are being marketed off-the-plan from $1.19 million to $1.6 million each, respectively.
A private resident’s rooftop communal space is to be positioned to capture city and river views and provide a “wellness oasis” with a pool, barbeque and outdoor dining area, pool deck and yoga lawn.
The plans also feature a central open-air landscaped courtyard.
“The proposed development seeks to raise the benchmark for architectural excellence in the Taringa neighbourhood,” a town planning assessment report said.
“The design responds to the site’s context and prominent corner location to create an iconic architectural design that will enhance the sites’ character and visual fabric to the precinct.”
Designed by Red Door Architecture, the proposal incorporates elements “to articulate all facades and celebrate the character of Taringa”.
“The proposal will provide an architecturally excellent and iconic design that embodies a unique character inspired by the locality,” a submitted design statement said.
“The sculptural and expressive curved form of the architecture will be an iconic addition and enhance the character and visual amenity.
“[An] internal green courtyard open to the sky and the large communal green spaces on the roof reflect the green pockets scattered around Taringa.
“Vertical battens respond to the vernacular houses in the area with the batten balconies and picket fences.
“The curved edges of the building form part of the movement of the sweeping hills that dominate the area. The stone finish to the entry and common area captures the Aboriginal meaning of Taringa which is ‘place of stones’.”
The building design also “celebrates Brisbane’s outdoor living lifestyle” through its rooftop recreation space and internal void which runs down the entire height of the building “creating a unique connection with the street frontage”.
Under the revised plans, it would feature a slightly reduced 108 car parking spaces.

