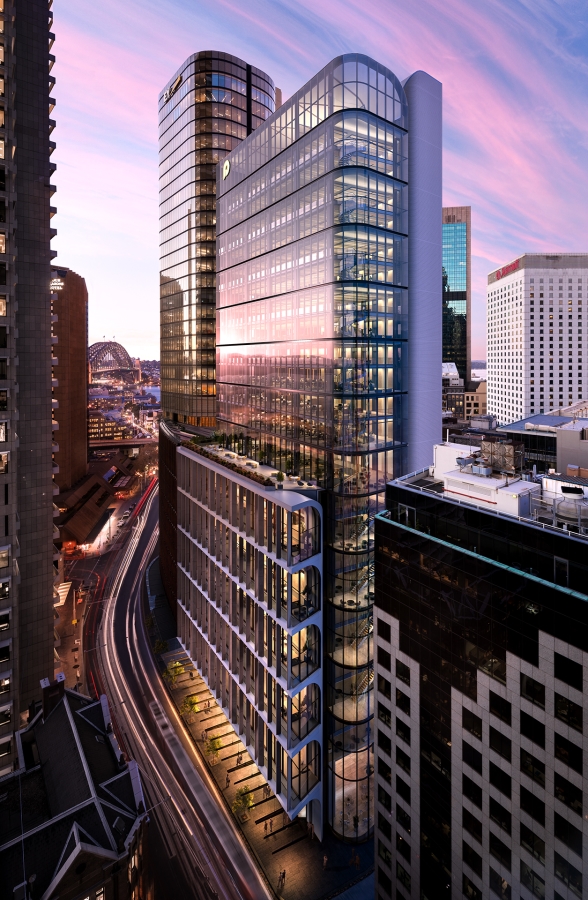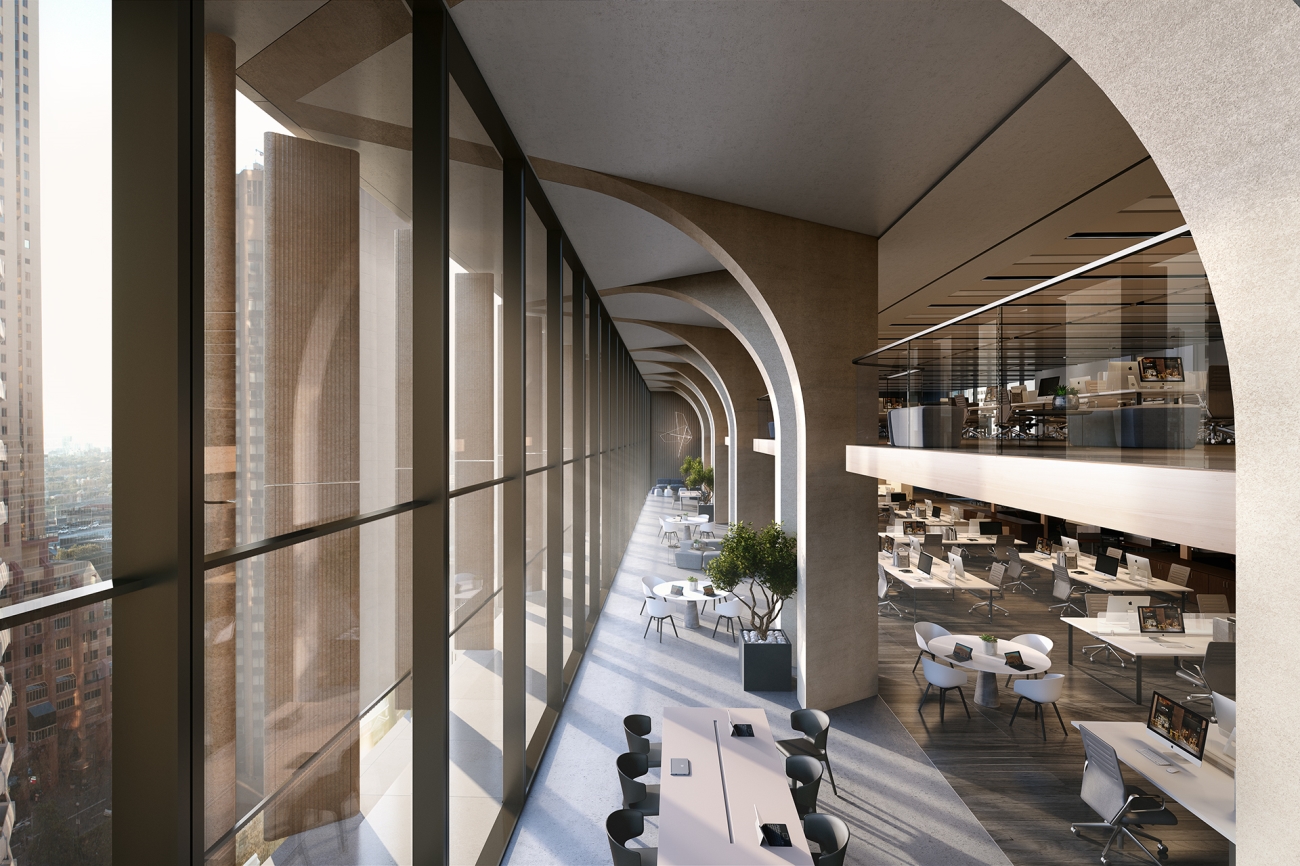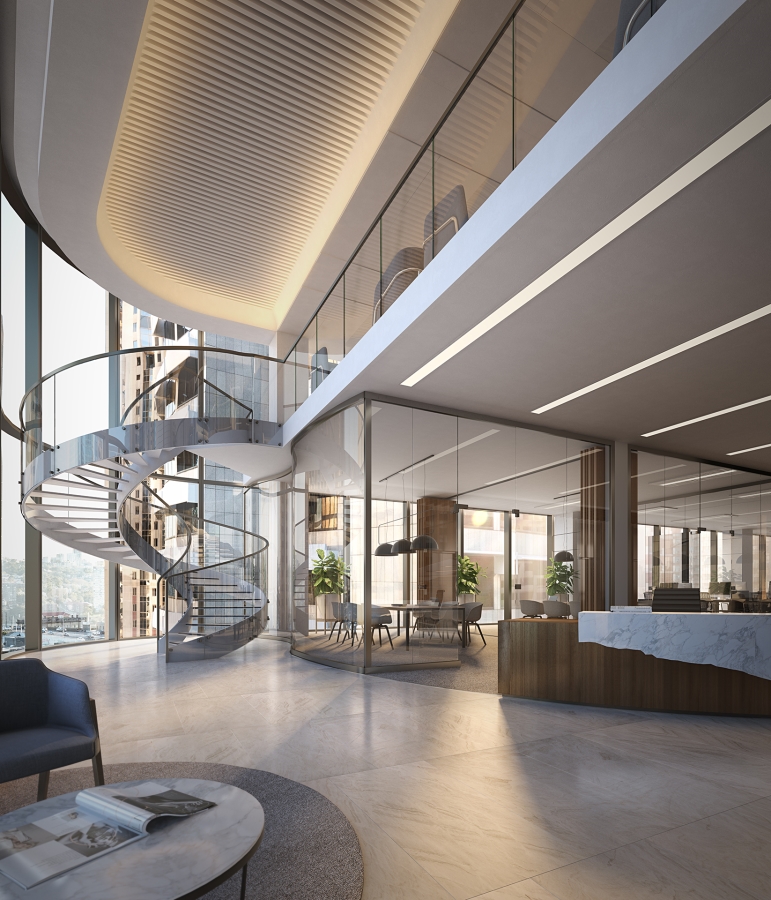Poly Focuses on Tenant Wellbeing and Flexibility in George Street
Developer Poly Australia is joining the buzz of development activity in the Circular Quay Precinct, pushing ahead with plans for its first commercial development in Australia, the Poly Centre in the heart of Sydney’s CBD.
The developer is taking a design-led approach to the project after announcing world-renowned architecture firm Grimshaw as the winner of its design excellence competition held last year.
The focus for the Poly Centre Sydney is to create an innovative workplace that fosters a healthy connection between work and life and is designed with employee wellbeing at its heart.
“Australia’s office-worker population is increasingly demanding flexibility, balance and wellbeing, so 210 George Street has been designed to support new ways of working in the 21st century,” Poly Australia asset manager Velimir Kanazir said.
Related: International Architecture Firm Grimshaw Wins Design Competition for Sydney CBD Development

Flexibility
Flexibility is increasingly front of mind for employees and in today’s workplace it is not hard to see why – people’s lives are intrinsically connected through their mobile devices and it gets harder to disconnect.
Poly Centre has been designed with this in mind, offering work spaces that are diverse and dependent on need. Indoor and outdoor, active and quiet, spaces that are truly connected to the environment, allowing for collaboration, time out and social gatherings.
Balance
While we remain increasingly connected, balance has never been more important.
Balancing work and play at Poly Centre will see agile floor-plates maximise daylight for the perfect time out space.
Connected environments will encourage collaboration across each floor plate and will allow flexibility during fit out to design unique community and open spaces within the company’s own footprint.
Double height floor plates have been designed with indoor and outdoor zones to maximise light and space, allowing for community spaces where occupants can engage with their surroundings, foster teamwork and increase energy levels.

Wellbeing
End-of-trip facilities in Sydney’s leading buildings have become truly state-of-the-art and are working hard to attract some of the best corporate tenants in town.
With a raft of facilities surrounding, including social gathering spots and plenty of dining options.
Balconies will see the outside meet the inside, where employees can escape for some natural air, or some time to disconnect.
The interactive floorplates will allow larger tenants to take multiple floors, where stairs encourage movement for a healthier workforce.
The environment within the building will take advantage of double height windows allowing more light, as well as indoor and outdoor spaces, giving workers a change of scenery and ambiance.

“Our aim is to appeal to anyone from a brand new start-up company to a global brand, we want to attract the type of business who put employee wellbeing at their core. Poly Centre’s unique location, innovative concept design and world-class amenities are well and truly focused on health and wellbeing, creating a happy and productive community within,” Kanazir said.
“We hope to see Poly Centre become a standout amongst its impressive surroundings, offering Sydneysiders the ultimate in location within the Circular Quay Precinct and connection to surrounding amenities.
“The tower will be one of a number of landmark buildings within the precinct, elevating the Sydney Harbour and northern CBD to live up to its status as a global city,” he said.
Construction of the tower is due to begin in early 2019, with completion expected in 2022.
The Urban Developer is proud to partner with Poly Australia to deliver this article to you. In doing so, we can continue to publish our free daily news, information, insights and opinion to you, our valued readers.














